Our little renovation - 1850 Mansard Victorian
kpaquette
15 years ago
Related Stories
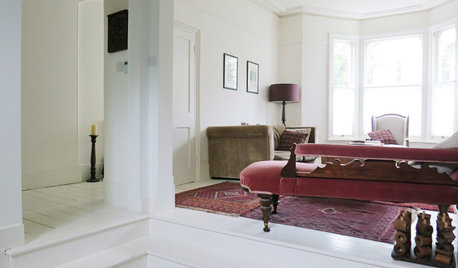
ARCHITECTUREVictorian Details Make Their Way in Modern Life
What makes a Victorian house Victorian? Take a tour of the architectural features and decorative details characteristic of the era
Full Story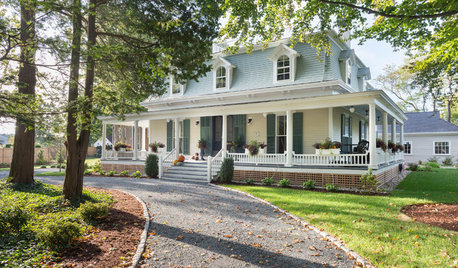
TRADITIONAL HOMESHouzz Tour: Pride Restored to a Historic Rhode Island Home
Designers spruce up Narragansett’s first summer cottage while adapting the Victorian-era home for modern living
Full Story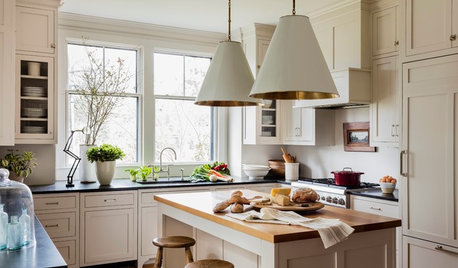
MOST POPULARHouzz Tour: Easygoing and Elegant in White, Cream and Gray
The renovation of an 1860s Massachusetts home creates a sophisticated, serene and comfortable living space
Full Story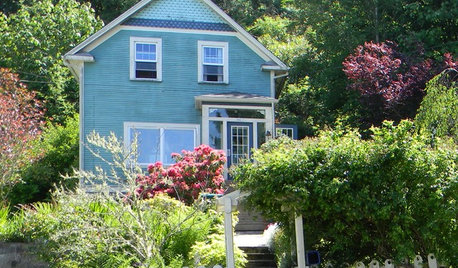
HOUZZ TOURSMy Houzz: Honoring the Past in an 1891 Queen Anne
Antiques and respectful renovations give a home in Oregon old-world charm and modern-day comforts
Full Story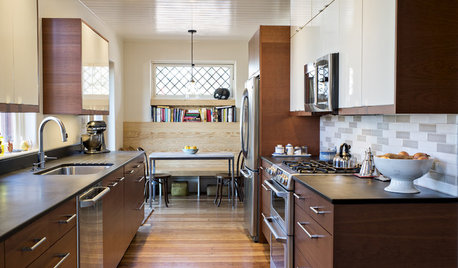
KITCHEN DESIGNKitchen of the Week: Past Lives Peek Through a New Kentucky Kitchen
Converted during Prohibition, this Louisville home has a history — and its share of secrets. See how the renovated kitchen makes use of them
Full Story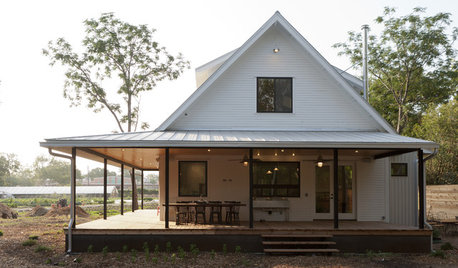
ARCHITECTUREWhat the Heck Is 'Good' Design Anyway?
We yearn for it and strive for it, but good home design isn't always easy to grasp. These 8 prescriptions from an architect can help
Full Story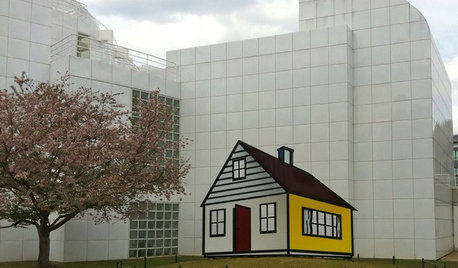
CITY GUIDESHouzz Travel Guide: Atlanta for Design Lovers
You'll find world-class museums, restaurants, hotels and shops in Georgia's woodsy, welcoming and charming capital
Full Story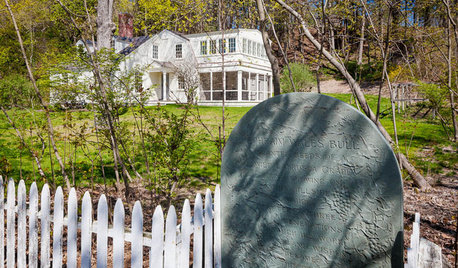
TRADITIONAL HOMESHouzz Tour: Historic Concord Grapevine Cottage’s Charms Restored
This famous property had fallen on hard times, but passionate homeowners lovingly brought it back
Full Story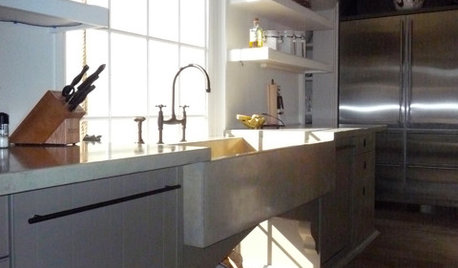
KITCHEN DESIGNGreat Solutions for Low Kitchen Windowsills
Are high modern cabinets getting you down? One of these low-sill workarounds can help
Full StoryMore Discussions






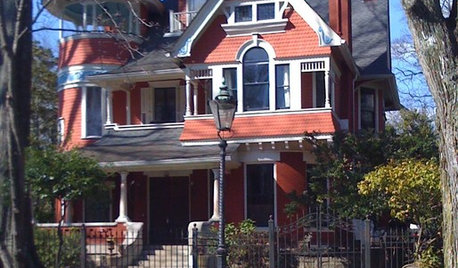


kpaquetteOriginal Author
tyguy
Related Professionals
Euclid Kitchen & Bathroom Designers · Four Corners Kitchen & Bathroom Designers · Freehold Kitchen & Bathroom Designers · Highland Kitchen & Bathroom Designers · Kalamazoo Kitchen & Bathroom Designers · Waianae Kitchen & Bathroom Designers · Glade Hill Kitchen & Bathroom Remodelers · Bremerton Kitchen & Bathroom Remodelers · Green Bay Kitchen & Bathroom Remodelers · Red Bank Kitchen & Bathroom Remodelers · South Lake Tahoe Kitchen & Bathroom Remodelers · Weston Kitchen & Bathroom Remodelers · Plant City Kitchen & Bathroom Remodelers · Cave Spring Kitchen & Bathroom Remodelers · Baton Rouge Architects & Building Designerstyguy
allison1888
antiquesilver
kpaquetteOriginal Author