Another what style is my house post.
atlantic123
13 years ago
Related Stories
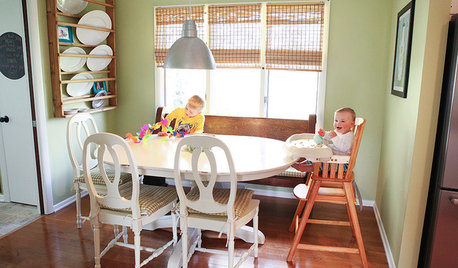
MOVINGSaying Goodbye to One Home and Hello to Another
Honor your past and embrace your future with these ideas for easing the transition during a move
Full Story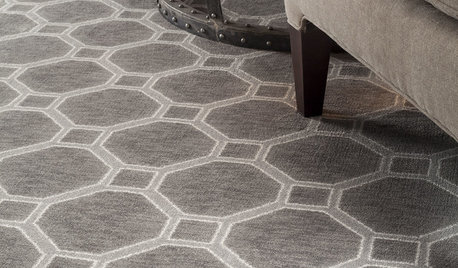
HOUSEKEEPINGDon't Touch Another Stain Before You Read This
Even an innocent swipe with water may cause permanent damage. Here's what to know about how rugs and fabrics react
Full Story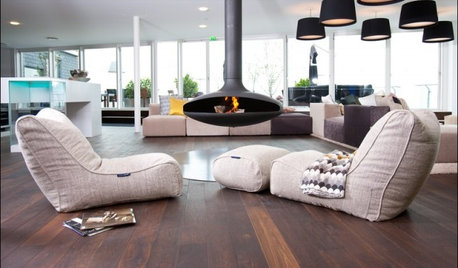
FALL AND THANKSGIVINGThanksgiving: How to Lounge in Style Post-Feast
After the big meal, decompress on a modern bean bag, day bed, Togo sofa or (even better) just the floor
Full Story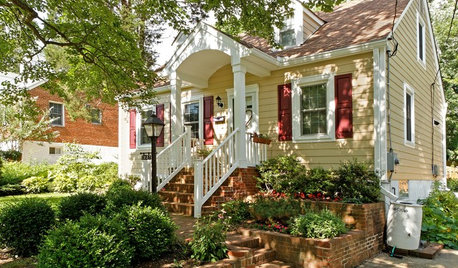
ARCHITECTURERoots of Style: Do You Live in a Minimalist Traditional House?
Cottages, bungalows, farmhouses ... whatever you call them, houses in this style share several characteristics. See how many your house has
Full Story
HOUSEKEEPINGAnother Independence Day: When Kids Can Do Their Laundry
Set yourself free and give your child a valuable life skill at the same time
Full Story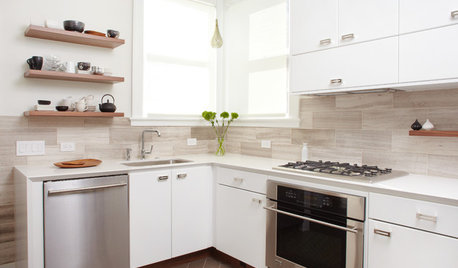
HOUZZ TOURSHouzz Tour: Cool, Calm Edwardian Gets Another Update
See the second stage of an evolving home in San Francisco
Full Story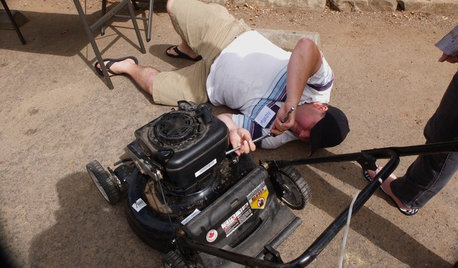
EVENTSDon't Throw Away Another Household Item Before Reading This
Repair Cafe events around the world enlist savvy volunteers to fix broken lamps, bicycles, electronics, small appliances, clothing and more
Full Story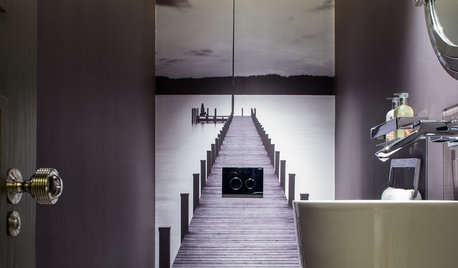
BATHROOM DESIGNTake Your Bathroom Walls Into Another Realm
Being practical spaces, bathrooms sometimes can be bland. Here are imaginative wall treatments that add personality
Full Story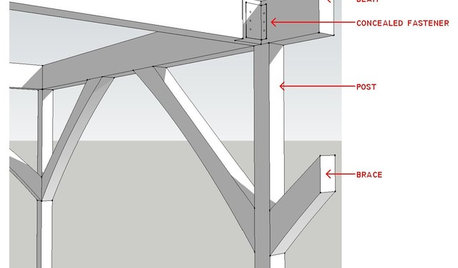
REMODELING GUIDESKnow Your House: Post and Beam Construction Basics
Learn about this simple, direct and elegant type of wood home construction that allows for generous personal expression
Full Story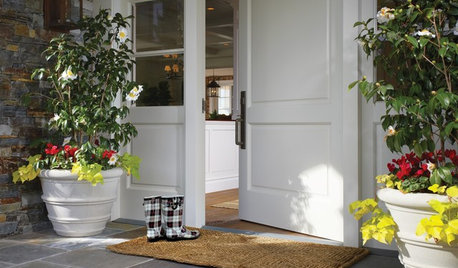
MOST POPULARThe Polite House: On ‘No Shoes’ Rules and Breaking Up With Contractors
Emily Post’s great-great-granddaughter gives us advice on no-shoes policies and how to graciously decline a contractor’s bid
Full StoryMore Discussions






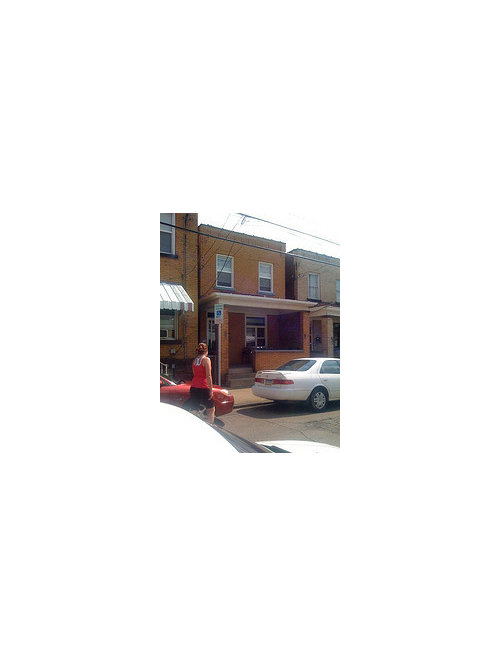

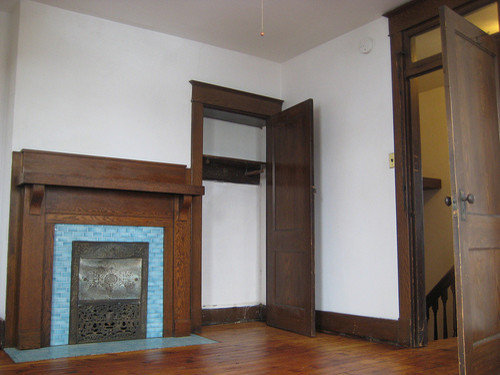

sombreuil_mongrel
kindred_ny
Related Professionals
Georgetown Kitchen & Bathroom Designers · Hershey Kitchen & Bathroom Designers · Sunrise Manor Kitchen & Bathroom Remodelers · Calverton Kitchen & Bathroom Remodelers · Fort Washington Kitchen & Bathroom Remodelers · Green Bay Kitchen & Bathroom Remodelers · Hoffman Estates Kitchen & Bathroom Remodelers · Las Vegas Kitchen & Bathroom Remodelers · Roselle Kitchen & Bathroom Remodelers · Spokane Kitchen & Bathroom Remodelers · Vashon Kitchen & Bathroom Remodelers · Westminster Kitchen & Bathroom Remodelers · North Chicago Kitchen & Bathroom Remodelers · Vancouver Architects & Building Designers · West Jordan Architects & Building Designersideagirl2
karinl
jiggreen
atlantic123Original Author
jey_l
atlantic123Original Author
sombreuil_mongrel
atlantic123Original Author
Pipersville_Carol
kframe19