suggestions for baseboards in kitchen 1940s cape cod
igarvin
13 years ago
Related Stories
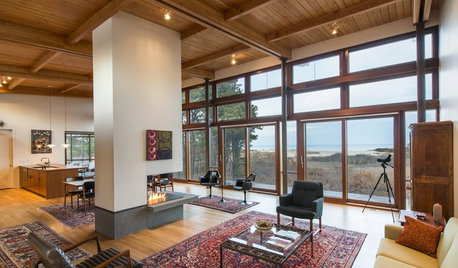
MODERN HOMESHouzz Tour: Cape Cod’s Midcentury Modern Tradition Comes to Life
A new home nestled in the Cape Cod National Seashore area balances architectural history and modern technology
Full Story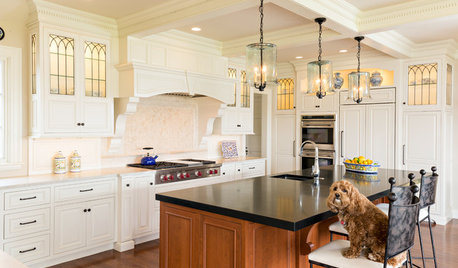
KITCHEN OF THE WEEKKitchen of the Week: A Cape Cod Classic
Check out the ‘before’ and ‘after’ images to see how this remodeled kitchen reclaimed its traditional charm
Full Story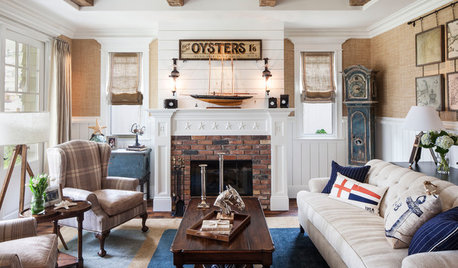
HOUZZ TOURSHouzz Tour: Subtle Cape Cod Style in Los Angeles
Forget geography. It’s attitude — and an unerring eye for detail — that gives this California lair an Atlantic ambience
Full Story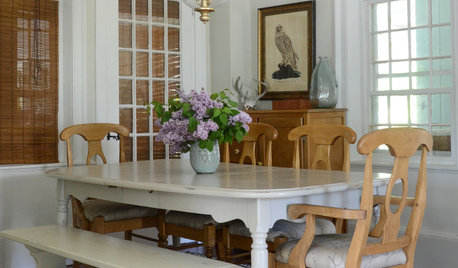
HOUZZ TOURSMy Houzz: New Life for a Dilapidated Cape Cod
Neutral colors, classic furnishings and coastal touches outfit a floral designer and her husband’s Massachusetts home
Full Story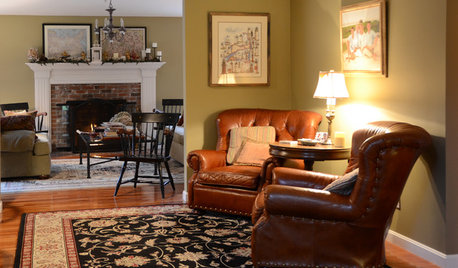
TRADITIONAL HOMESMy Houzz: Heartfelt Traditional Style Warms a Cape Cod Retreat
Family mementos, cool vintage finds and coastal-inspired touches add just the right amount of cozy to this New York couple’s vacation home
Full Story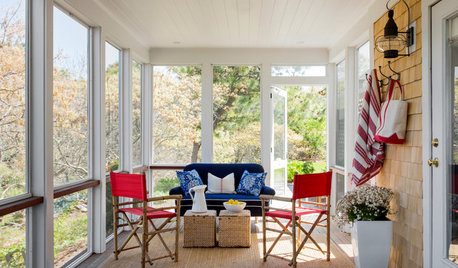
TRADITIONAL HOMESHouzz Tour: Breezy and Fuss Free in Cape Cod
Kids, pets and countless guests needn’t fear messing up this relaxed but pulled-together vacation home
Full Story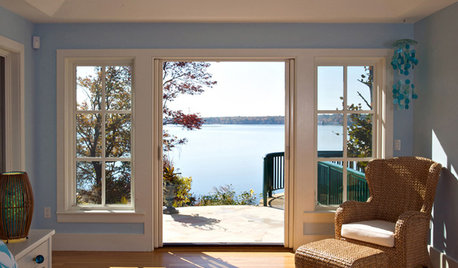
HOUZZ TOURSHouzz Tour: Cozy and Playful in Cape Cod
Casual comfort meets whimsical architectural features in this Massachusetts vacation home with eye-popping views
Full Story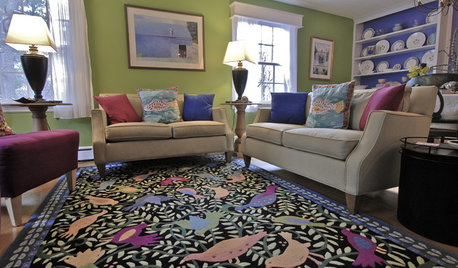
HOUZZ TOURSMy Houzz: Colorful Cape Cod
A cozy reading nook, vibrant colors and travel treasures bring grace and comfort to a Massachusetts family's home
Full Story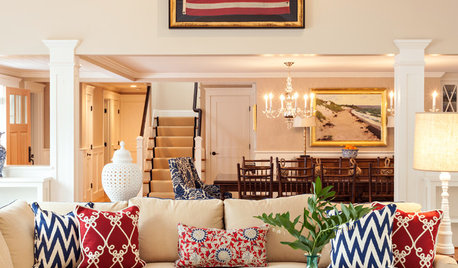
TRANSITIONAL HOMESHouzz Tour: Room for the Whole Gang in This Cape Cod Home
As homeowners transition to being empty nesters, they expand their summer house to serve extended family year-round
Full Story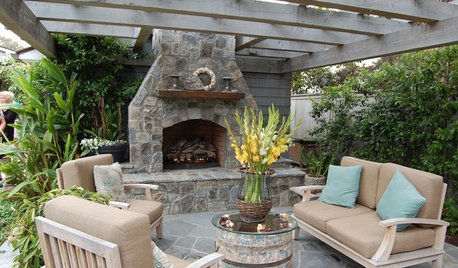
HOUZZ TOURSMy Houzz: Cape Cod Style in California
A family of four transforms their Pacific Coast home with warm, beachy accents and plenty of space to entertain
Full StoryMore Discussions






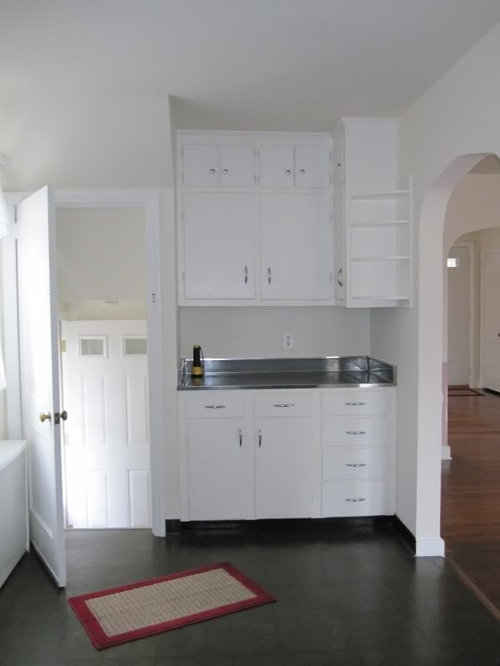
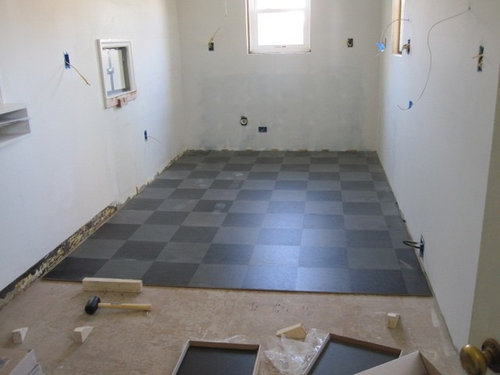



User
igarvinOriginal Author
Related Professionals
Agoura Hills Kitchen & Bathroom Designers · Amherst Kitchen & Bathroom Designers · Commerce City Kitchen & Bathroom Designers · Hammond Kitchen & Bathroom Designers · Leicester Kitchen & Bathroom Designers · Magna Kitchen & Bathroom Designers · Champlin Kitchen & Bathroom Remodelers · Lakeside Kitchen & Bathroom Remodelers · Las Vegas Kitchen & Bathroom Remodelers · Pasadena Kitchen & Bathroom Remodelers · Thonotosassa Kitchen & Bathroom Remodelers · Walnut Creek Kitchen & Bathroom Remodelers · Cave Spring Kitchen & Bathroom Remodelers · Middle River Architects & Building Designers · Washington Architects & Building Designerscolumbusguy1
jonnyp
igarvinOriginal Author
User
karinl
igarvinOriginal Author
columbusguy1
powermuffin
igarvinOriginal Author
igarvinOriginal Author