un-insulated back porch
kindred_ny
13 years ago
Related Stories

GREEN BUILDINGInsulation Basics: Heat, R-Value and the Building Envelope
Learn how heat moves through a home and the materials that can stop it, to make sure your insulation is as effective as you think
Full Story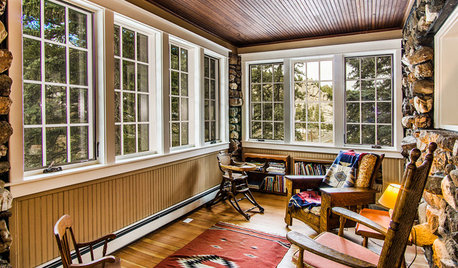
PORCHESRoom of the Day: A Colorado Porch for Year-Round Enjoyment
New windows, insulation and other upgrades turn this sun porch on a 1914 stone house into a 4-season room
Full Story
ARCHITECTUREBack to the Futuro: Tour a Lovingly Restored ‘Spaceship’ Home
Travel back to the ’60s Space Age with a rare glimpse inside an original House of the Future
Full Story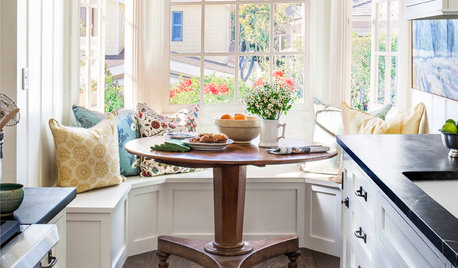
SMALL HOMESHouzz Tour: A Beach Cottage Gets Its Vibe Back
Historically accurate details restore the 1940s charm of a Laguna Beach home
Full Story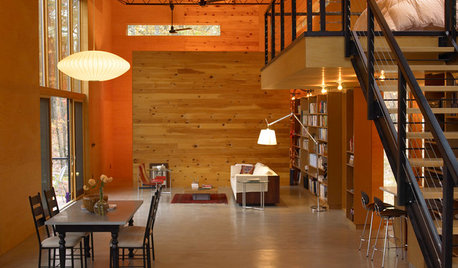
ARCHITECTUREHouzz Tour: High Efficiency for a Modern Riverside Cabin
With an insulating green roof, savvy material use and a smart design, this home in the woods wastes not in a beautiful way
Full Story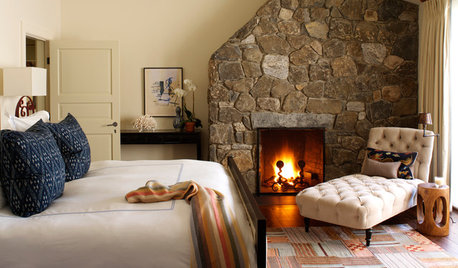
MONTHLY HOME CHECKLISTSSeptember Checklist for a Smooth-Running Home
Get ready to get cozy at home with snuggly blankets, well-stocked firewood, added insulation and more
Full Story
GARDENING AND LANDSCAPINGScreen the Porch for More Living Room (Almost) All Year
Make the Most of Three Seasons With a Personal, Bug-Free Outdoor Oasis
Full Story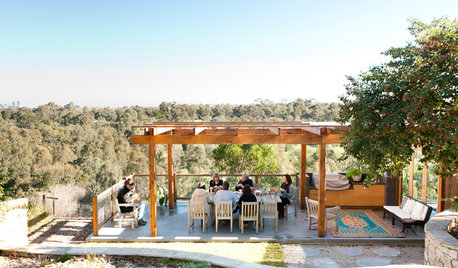
GARDENING AND LANDSCAPING17 Outstanding Outdoor Rooms
Consider these creative possibilities for extending your living area outdoors
Full Story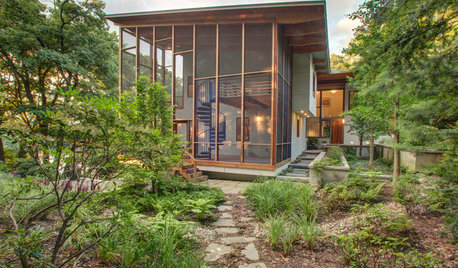
GARDENING AND LANDSCAPINGBreezy and Bug-Free Modern Porches
Screening keeps pests out of these diverse porches across the U.S., while thoughtful designs keep them visually appealing
Full Story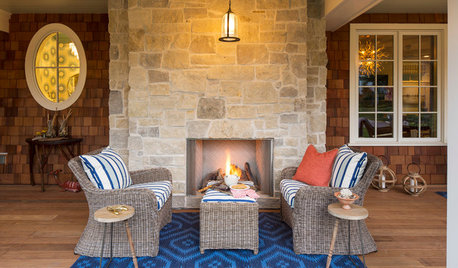
GARDENING AND LANDSCAPINGRoom of the Day: S’mores, a Swing and Fireside Chats on a Front Porch
Wanting to connect with neighbors, these homeowners looked to their front yard to create an outdoor living space
Full StoryMore Discussions










columbusguy1
kindred_nyOriginal Author
Related Professionals
Cuyahoga Falls Kitchen & Bathroom Designers · Greensboro Kitchen & Bathroom Designers · Pleasant Grove Kitchen & Bathroom Designers · San Jacinto Kitchen & Bathroom Designers · Williamstown Kitchen & Bathroom Designers · Blasdell Kitchen & Bathroom Remodelers · Galena Park Kitchen & Bathroom Remodelers · Gilbert Kitchen & Bathroom Remodelers · Port Charlotte Kitchen & Bathroom Remodelers · Republic Kitchen & Bathroom Remodelers · Wilson Kitchen & Bathroom Remodelers · Winchester Kitchen & Bathroom Remodelers · South Jordan Kitchen & Bathroom Remodelers · Dania Beach Architects & Building Designers · White Oak Architects & Building DesignersCarol_from_ny
kindred_nyOriginal Author
User
sombreuil_mongrel
kindred_nyOriginal Author
lavender_lass
kindred_nyOriginal Author