Architectural gurus - American Colonial or Revival?
tyguy
15 years ago
Related Stories
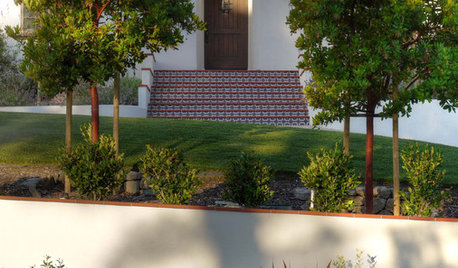
ARCHITECTUREAmerican Architecture: Mission Revival
If you love the look of Southern California's old churches, you'll find this architectural style a blessing
Full Story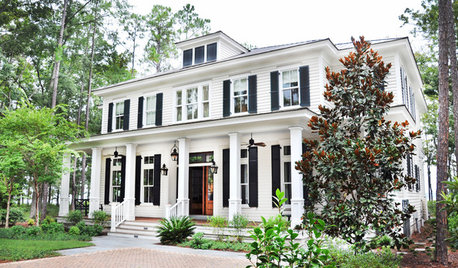
TRADITIONAL ARCHITECTURERoots of Style: Colonial Revivals Span Eras and Forms
Are the varied influences and configurations to thank for colonial revivals' ongoing popularity? Judge for yourself
Full Story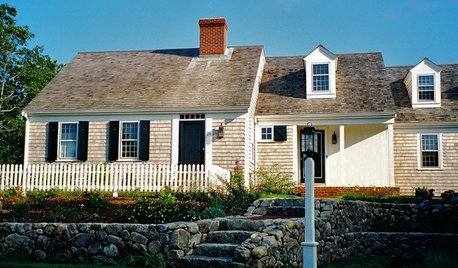
CAPE COD DESIGNAmerican Architecture: The Elements of Cape Cod Style
This simple architecture style was born in New England but has stood the test of time around the United States
Full Story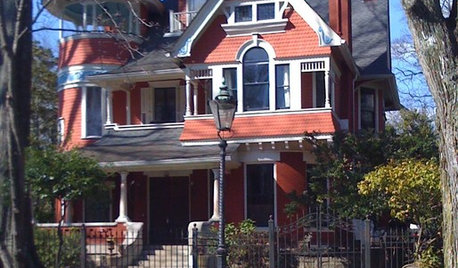
ARCHITECTUREAmerican Home Styles: The Queen Anne
The Queen Anne's wide porch, gable and tower were welcome additions to the neighborhood
Full Story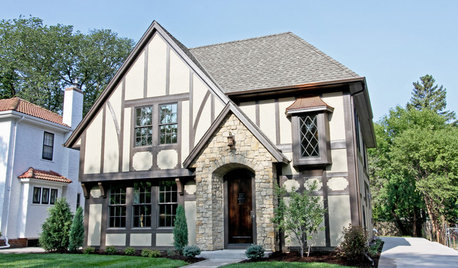
ROOTS OF STYLERoots of Style: The Indelible Charm of American Tudors
Rich details and an intimate scale give this English-inspired architectural style memorable character and flexibilty
Full Story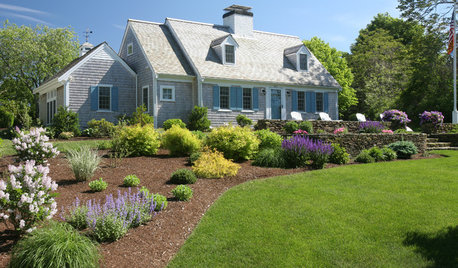
ARCHITECTURERoots of Style: Cape Cod Evolves Into an American Favorite
With its simple gabled roof forms and straightforward design elements, the Boston-area style maintains a centuries-long following
Full Story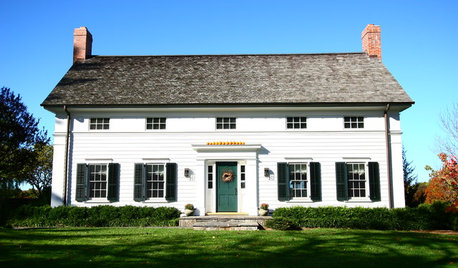
ARCHITECTUREA Brief Recap of Historical American Home Design
Two contradictory desires have fueled American architecture since its birth. See how the tension has played out in home design
Full Story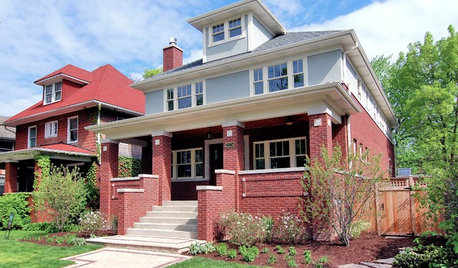
ARCHITECTURERoots of Style: The Eclectic American Foursquare
The turn-of-the-20th-century style transitioned U.S. residential architecture from the Victorian era to the modern age
Full Story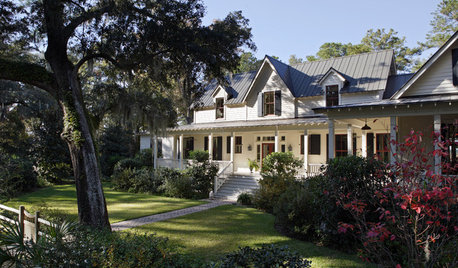
ARCHITECTURERoots of Style: American Farmhouses Pay Tribute to Regional Traditions
With simple forms and details that honor their locales, farmhouse architecture transcends time
Full Story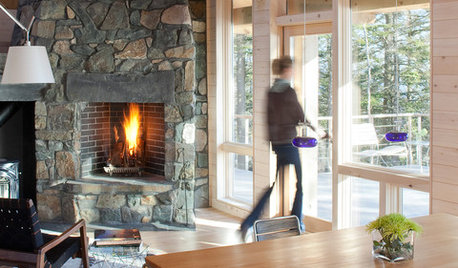
WOODKnotty and Nice: Highly Textured Wood Has a Modern Revival
Whether it's cedar, fir or pine, if a wood has a knot, it's hot
Full StorySponsored
Franklin County's Preferred Architectural Firm | Best of Houzz Winner
More Discussions









sombreuil_mongrel
mightyanvil
Related Professionals
Ballenger Creek Kitchen & Bathroom Designers · Southampton Kitchen & Bathroom Designers · Yorba Linda Kitchen & Bathroom Designers · Beach Park Kitchen & Bathroom Remodelers · Normal Kitchen & Bathroom Remodelers · Clovis Kitchen & Bathroom Remodelers · Galena Park Kitchen & Bathroom Remodelers · Gilbert Kitchen & Bathroom Remodelers · San Juan Capistrano Kitchen & Bathroom Remodelers · Tulsa Kitchen & Bathroom Remodelers · Upper Saint Clair Kitchen & Bathroom Remodelers · Bull Run Architects & Building Designers · Rocky Point Architects & Building Designers · Seattle Architects & Building Designers · Town and Country Architects & Building Designersjegr
tyguyOriginal Author
tyguyOriginal Author
mightyanvil
tyguyOriginal Author
mightyanvil
allison1888
tyguyOriginal Author
lsst