How many of you use your dining room?
lavender_lass
14 years ago
Related Stories
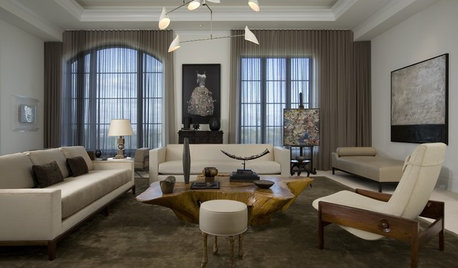
WINDOW TREATMENTSThe Many Reasons to Embrace Sheer Curtains
Use their timeless look to soften busy patterns, divide rooms, balance asymmetrical windows and more
Full Story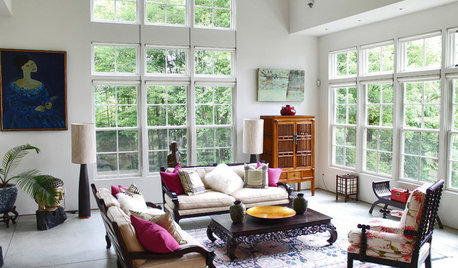
HOUZZ TOURSMy Houzz: Many Styles Meld Handsomely in a Vermont Countryside Home
With a traditional exterior, a contemporary interior and lots of Asian furniture, this home goes for the element of surprise
Full Story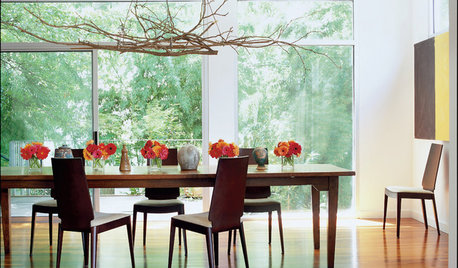
ARCHITECTURECity View: Atlanta's Design Style Warms to Many Tastes
Outdoor living and hospitality? Of course. But Atlanta's architecture and interior designs express much more than just traditional notions
Full Story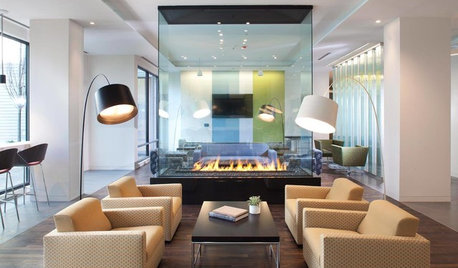
FIREPLACESObjects of Desire: Modern Fireplaces Play Many Roles
Space definers, warmth bringers, soul stirrers ... these modern fireplaces earn their keep for more than their good looks
Full Story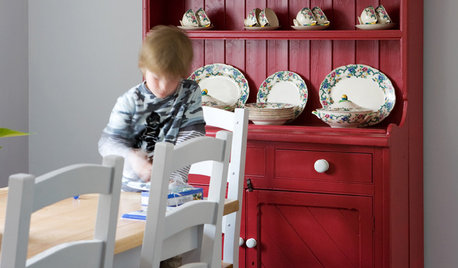
DINING ROOMSPick the Perfect Dining Room Storage
Hutches, credenzas, sideboards, bookcases ... with so many options and styles of dining room storage, this guide can help narrow the field
Full Story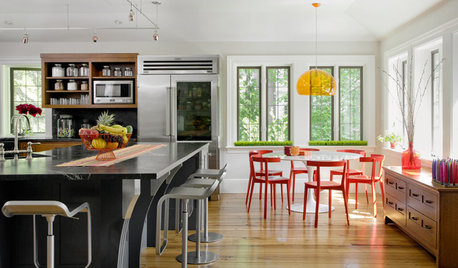
COLOR10 Reasons to Fall in Love With Red Dining Chairs
The sexy color sits surprisingly well with many kinds of tables: modern and rustic, indoor and out, high-end and low-budget
Full Story
KITCHEN APPLIANCESThe Many Ways to Get Creative With Kitchen Hoods
Distinctive hood designs — in reclaimed barn wood, zinc, copper and more — are transforming the look of kitchens
Full Story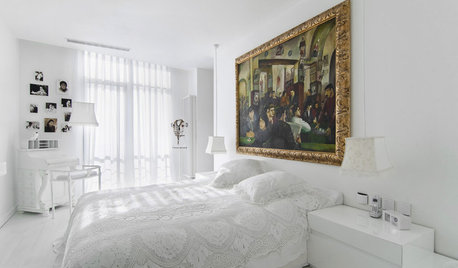
COLORWarm Up to White All Around the House
Explore the many ways to design a white kitchen, bathroom, dining room or bedroom that's far from stark and sterile
Full Story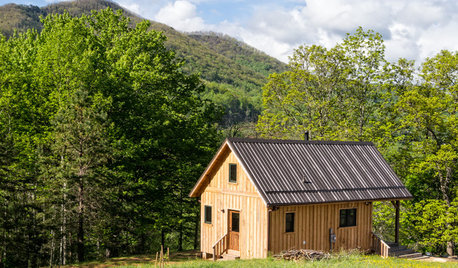
HOUZZ TOURSHouzz Tour: 10 Acres, 3 Generations and Many Animals in North Carolina
Check out a throwback-style cabin that celebrates simplicity, reclaimed materials and family
Full Story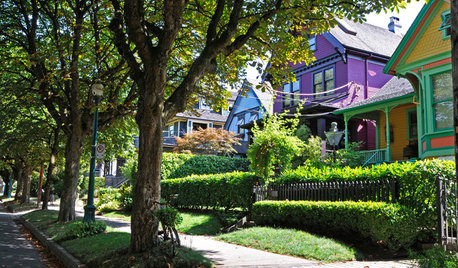
CURB APPEALWhen to Give Your Home a Coat of Many Colors
Drape your house in a dazzling array of hues to bring architectural details to life and draw admiration from the street
Full StoryMore Discussions








kimkitchy
igloochic
Related Professionals
Gainesville Kitchen & Bathroom Designers · Midvale Kitchen & Bathroom Designers · Queen Creek Kitchen & Bathroom Designers · Ramsey Kitchen & Bathroom Designers · Athens Kitchen & Bathroom Remodelers · Garden Grove Kitchen & Bathroom Remodelers · Glen Allen Kitchen & Bathroom Remodelers · Panama City Kitchen & Bathroom Remodelers · Roselle Kitchen & Bathroom Remodelers · Sweetwater Kitchen & Bathroom Remodelers · Terrell Kitchen & Bathroom Remodelers · Charleston Architects & Building Designers · Portage Architects & Building Designers · Saint Andrews Architects & Building Designers · Vancouver Architects & Building Designerslavender_lassOriginal Author
igloochic
calliope
melanie1422
lavender_lassOriginal Author
country_smile
66and76
powermuffin
66and76
autumngal
powermuffin
kimkitchy
66and76
country_smile
igloochic
bostonpam
joyce_6333
bulldinkie
country_smile
golddust
joyce_6333
mom2lilenj
bulldinkie
66and76
country_smile
macv
arbpdl
msjay2u
lavender_lassOriginal Author
lavender_lassOriginal Author
Saypoint zone 6 CT
pinch_me
pinch_me
lavender_lassOriginal Author
bulldinkie
lavender_lassOriginal Author
Laurie
lavender_lassOriginal Author
drbeanie2000
lucillle
lavender_lassOriginal Author
eclecticcottage
rosefolly
seydoux
Carol_65
TPopArt
lavender_lassOriginal Author
lavender_lassOriginal Author