Adventures in Outer (Crawl) Space
nan-nan
11 years ago
Related Stories
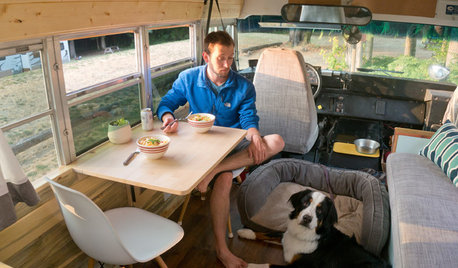
TINY HOUSESAdventure Seekers Hit the Road in a Cozy School Bus Home
Wood floors, butcher block countertops, custom furnishings and LED lights make life on the road feel like just another stylish day at home
Full Story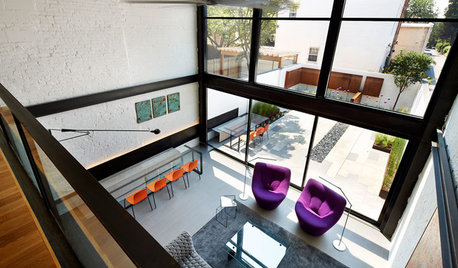
CONTEMPORARY HOMESHouzz Tour: Later in Life, a Bold New Design Adventure
A Washington, D.C., couple in their 70s embark on a new marriage and an innovative renovation of a historic row house
Full Story
PLANTING IDEASGreat Garden Combo: 9 Plants for an Intriguing Entrance
Layer trees, flowers and shrubs around an archway to create the feeling of a year-round doorway to adventure
Full Story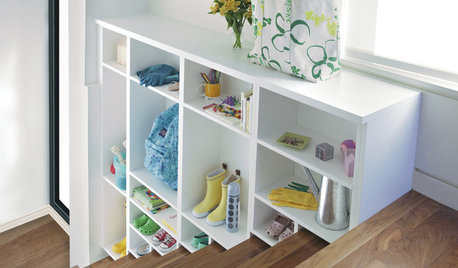
STORAGE10 Ways to Get More Storage Out of Your Space
Just when you think you can’t possibly fit all your stuff, these storage ideas come to the rescue
Full Story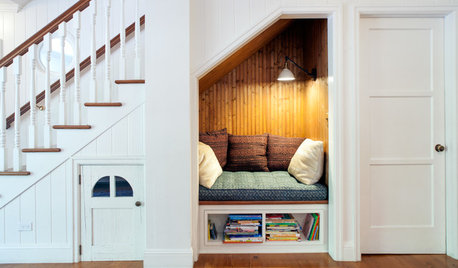
DECORATING GUIDES8 Clever Ideas for the Space Under the Stairs
This small area can be an ideal spot for a reading nook, playspace, mini office and more
Full Story
REMODELING GUIDESHouse Planning: When You Want to Open Up a Space
With a pro's help, you may be able remove a load-bearing wall to turn two small rooms into one bigger one
Full Story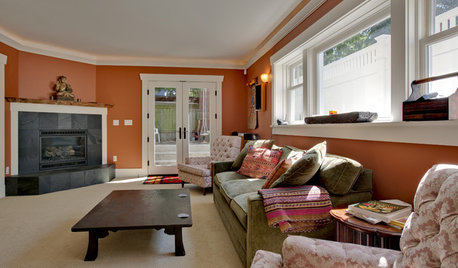
REMODELING GUIDESHow to Dig Down for Extra Living Space
No room for a ground-level addition? See if a finished basement is a good idea for you
Full Story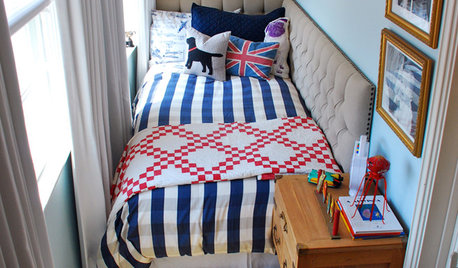
SMALL SPACESSmall Sleeping Nook, High Comfort
It's just big enough for a bed and a dresser, but this boy's 12-by-4 sleep space is comfy-cozy
Full Story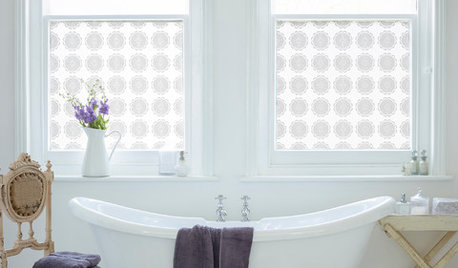
WINDOW TREATMENTSBathroom Windows That Pull In Light and Add Privacy Too
Enjoy a bright, sunny space in comfort with one of these strategically designed window treatments
Full Story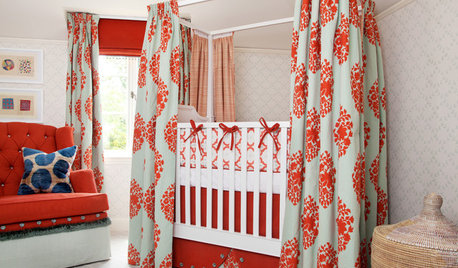
KIDS’ SPACES8 Tips for Peaceful Bedroom Sharing With Baby
Enjoy better sleep, neatness and enough space for everyone’s things with these shared-room strategies
Full StoryMore Discussions










energy_rater_la
nan-nanOriginal Author
Related Professionals
Federal Heights Kitchen & Bathroom Designers · Midvale Kitchen & Bathroom Designers · South Farmingdale Kitchen & Bathroom Designers · Waianae Kitchen & Bathroom Designers · Citrus Park Kitchen & Bathroom Remodelers · Allouez Kitchen & Bathroom Remodelers · Crestline Kitchen & Bathroom Remodelers · Deerfield Beach Kitchen & Bathroom Remodelers · South Jordan Kitchen & Bathroom Remodelers · Joppatowne Kitchen & Bathroom Remodelers · Five Corners Architects & Building Designers · Lansdale Architects & Building Designers · Portage Architects & Building Designers · Saint Louis Park Architects & Building Designers · Winchester Architects & Building Designerscolumbusguy1
nan-nanOriginal Author
columbusguy1
nan-nanOriginal Author
columbusguy1
nan-nanOriginal Author