Shower Doors in New Vintage Bathroom?!
lauren674
15 years ago
Related Stories
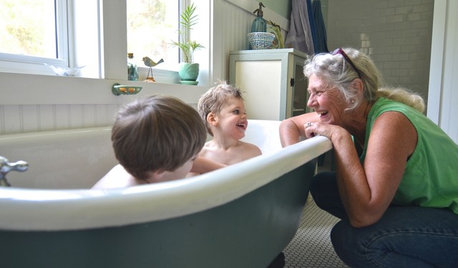
BATHROOM MAKEOVERSFrom Canning Porch to Beautiful Vintage Bath in Oregon
Thrifty finds and DIY labor transform a cramped space into a serene hotel-style bath on a budget
Full Story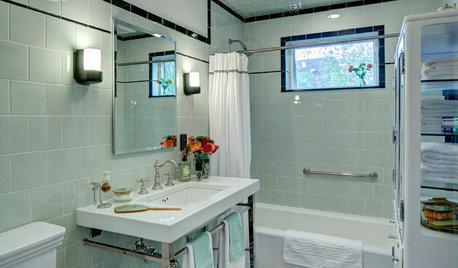
BATHROOM DESIGNRoom of the Day: A Family Bath With Vintage Apothecary Style
A vintage mosaic tile floor inspires a timeless room with a new layout and 1930s appeal
Full Story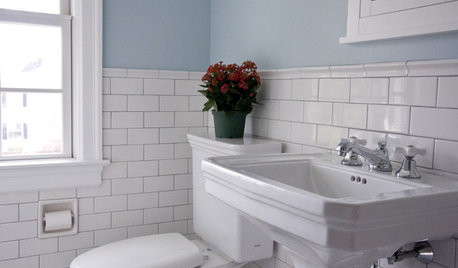
BATHROOM DESIGNRoom of the Day: Renovation Retains a 1920s Bath’s Vintage Charm
A ceiling leak spurs this family to stop patching and go for the gut
Full Story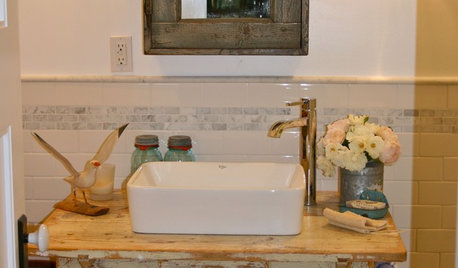
BATHROOM VANITIESVintage Vanities Bring Bygone Style to Baths
Turn an old table, desk or dresser into a bathroom vanity with a character all its own
Full Story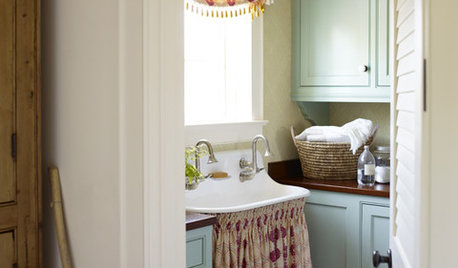
BATHROOM SINKSVintage Style: When, Why and How to Use a Sink Skirt
There’s no skirting the issue: There are times when this retro look is just right
Full Story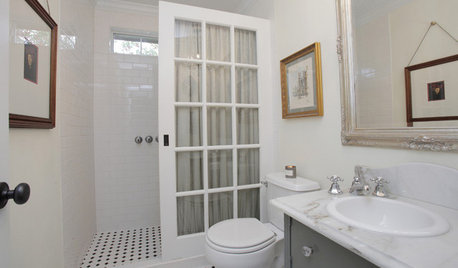
BEFORE AND AFTERSReinvent It: A Texas Bathroom Says 'Bonjour' to Salvage
Serendipity leads to vintage Parisian swank in this renovated bathroom, starring a French door in place of shower glass
Full Story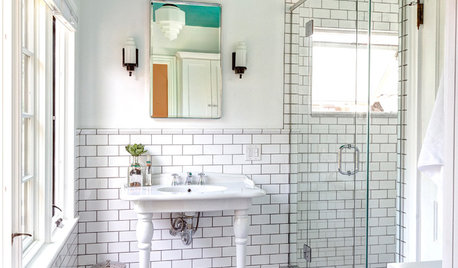
BATHROOM DESIGNRoom of the Day: A Splash of Turquoise in a Vintage-Inspired Bath
An Ohio couple’s Victorian-era home and love for art deco style shape their new master bathroom
Full Story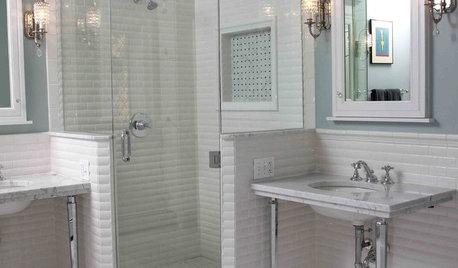
BATHROOM DESIGN15 Elements of Today's Vintage-Inspired Baths
See How to Design a Classic Bathroom That Never Goes Out of Style
Full Story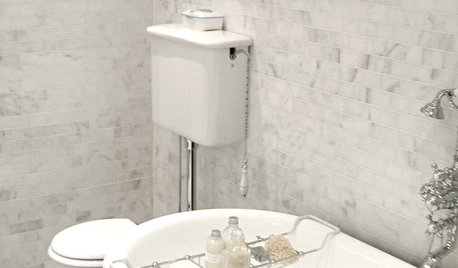
VINTAGE STYLEVintage Style: High-Tank Toilets
Homeowners are adding the feeling of yesteryear in today’s bathrooms
Full Story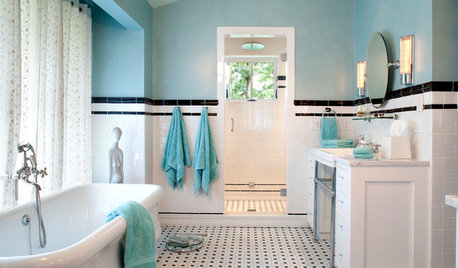
SHOP HOUZZShop Houzz: Vintage Bath in Black, White and Aqua
Get nostalgic with vintage bathroom decor that’s both chic and family-friendly
Full Story











lucy
lauren674Original Author
Related Professionals
East Islip Kitchen & Bathroom Designers · Knoxville Kitchen & Bathroom Designers · Northbrook Kitchen & Bathroom Designers · Schenectady Kitchen & Bathroom Designers · Centerville Kitchen & Bathroom Remodelers · Green Bay Kitchen & Bathroom Remodelers · Idaho Falls Kitchen & Bathroom Remodelers · Luling Kitchen & Bathroom Remodelers · Mooresville Kitchen & Bathroom Remodelers · Oceanside Kitchen & Bathroom Remodelers · Shawnee Kitchen & Bathroom Remodelers · Vancouver Kitchen & Bathroom Remodelers · West Palm Beach Kitchen & Bathroom Remodelers · Baltimore Architects & Building Designers · Universal City Architects & Building Designersjohnmari
lauren674Original Author
sergeantcuff
eastgate
johnmari
octobercat_mac_com
tinker_2006
lauren674Original Author
Debbie Downer
clubcracker
lauren674Original Author