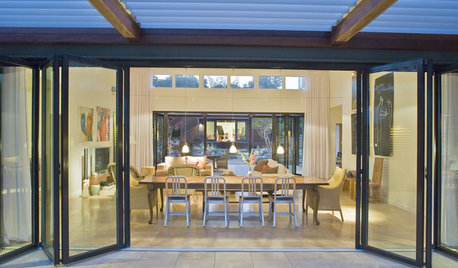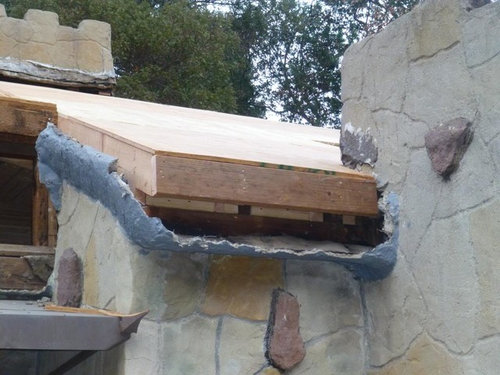Perplexed about concrete roof
zagyzebra
10 years ago
Related Stories

HOME TECHWhat Chipotle and Radiohead Can Teach Us About Sound Quality at Home
Contemporary designs filled with glass and concrete can be hostile environments for great sound quality. Here's how to fix that
Full Story
ARCHITECTUREThe Truth About 'Simple' Modern Details
They may look less costly and easier to create, but modern reveals, slab doors and more require an exacting hand
Full Story
ARCHITECTURE4 Things a Hurricane Teaches You About Good Design
When the power goes out, a home's design can be as important as packaged food and a hand-crank radio. See how from a firsthand account
Full Story
CONTRACTOR TIPSBuilding Permits: What to Know About Green Building and Energy Codes
In Part 4 of our series examining the residential permit process, we review typical green building and energy code requirements
Full Story
MOST POPULARWhat to Know About Adding a Deck
Want to increase your living space outside? Learn the requirements, costs and other considerations for building a deck
Full Story
MATERIALSInsulation Basics: What to Know About Spray Foam
Learn what exactly spray foam is, the pros and cons of using it and why you shouldn’t mess around with installation
Full Story
WORKING WITH PROS10 Things Architects Want You to Know About What They Do
Learn about costs, considerations and surprising things architects do — plus the quick route to pinning down their style
Full Story
ARCHITECTURE10 Things to Know About Prefab Homes
Are prefab homes less costly, faster to build and greener than homes constructed onsite? Here are answers to those questions and more
Full Story
BUDGETING YOUR PROJECTConstruction Contracts: What to Know About Estimates vs. Bids
Understanding how contractors bill for services can help you keep costs down and your project on track
Full Story
FUN HOUZZEverything I Need to Know About Decorating I Learned from Downton Abbey
Mind your manors with these 10 decorating tips from the PBS series, returning on January 5
Full Story











renovator8
snoonyb
Related Professionals
Home Remodeling · El Sobrante Kitchen & Bathroom Designers · Hemet Kitchen & Bathroom Designers · Martinsburg Kitchen & Bathroom Designers · Montrose Kitchen & Bathroom Designers · Reedley Kitchen & Bathroom Designers · University City Kitchen & Bathroom Remodelers · Andover Kitchen & Bathroom Remodelers · Dearborn Kitchen & Bathroom Remodelers · Fort Washington Kitchen & Bathroom Remodelers · Kuna Kitchen & Bathroom Remodelers · Port Angeles Kitchen & Bathroom Remodelers · Bonney Lake Architects & Building Designers · Johnson City Architects & Building Designers · Madison Heights Architects & Building DesignerszagyzebraOriginal Author
snoonyb
zagyzebraOriginal Author
snoonyb
zagyzebraOriginal Author
zagyzebraOriginal Author
snoonyb
zagyzebraOriginal Author
zagyzebraOriginal Author
zagyzebraOriginal Author
hendricus
weedyacres
snoonyb
zagyzebraOriginal Author
snoonyb
zagyzebraOriginal Author
snoonyb
zagyzebraOriginal Author
snoonyb
weedyacres
zagyzebraOriginal Author
renovator8
zagyzebraOriginal Author
energy_rater_la