Why is it that a simple repair in an old house is NEVER simple???
moonkat99
15 years ago
Related Stories
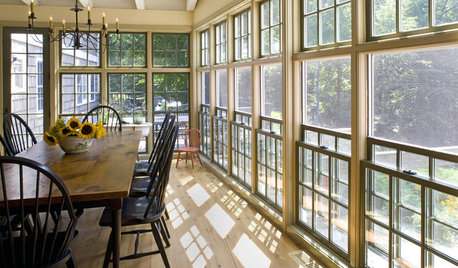
HOUSEKEEPINGLower Your Heating Bills With Some Simple Weather Stripping
Plug the holes in your house this winter to make sure cold air stays where it belongs: outside
Full Story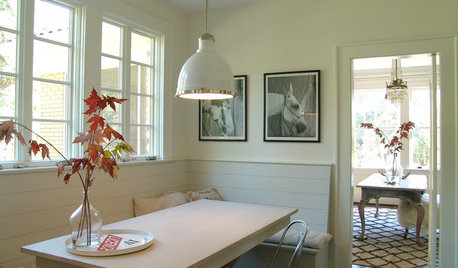
FEEL-GOOD HOMESimple Pleasures: Make Do and Mend
Experience the satisfaction of fixing, repurposing and creating things yourself around the home
Full Story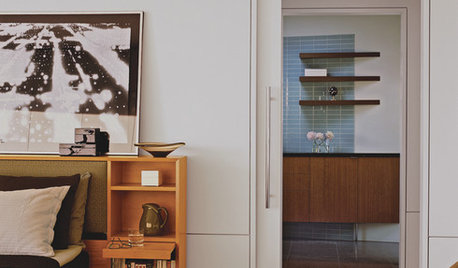
ARCHITECTUREThe Truth About 'Simple' Modern Details
They may look less costly and easier to create, but modern reveals, slab doors and more require an exacting hand
Full Story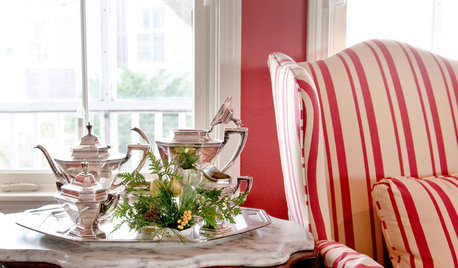
LIFESimple Pleasures: Indulging in Teatime
Get out the china cups and cream-slathered scones. Tea with treats can make even an uneventful day feel extravagant
Full Story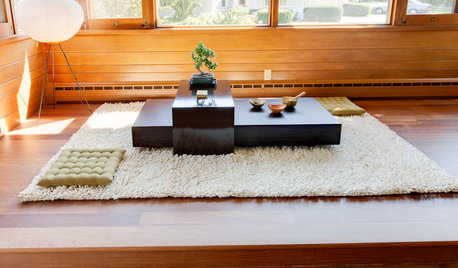
LIFESimple Pleasures: Put On Your Slippers
Preserve the peace and protect your floors and carpets by turning your home into a no-shoes zone
Full Story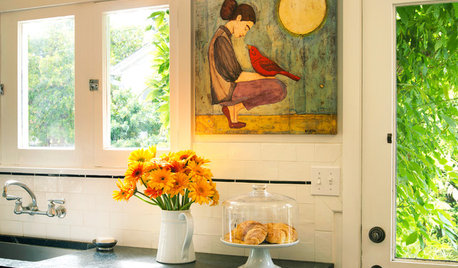
SIMPLE PLEASURESThe Art of Being Neighborly
Learn the heartfelt gestures that go a long way toward creating a welcoming community
Full Story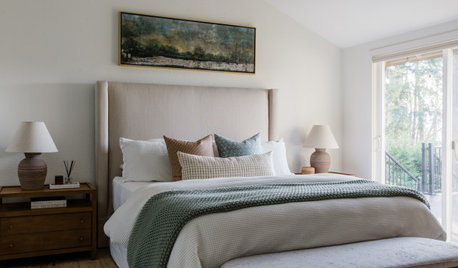
FEEL-GOOD HOMESimple Pleasures: The Joy of Fresh Sheets
Make your bed a place of comfort and relaxation with good-quality linens, ample pillows and other pleasing accoutrements
Full Story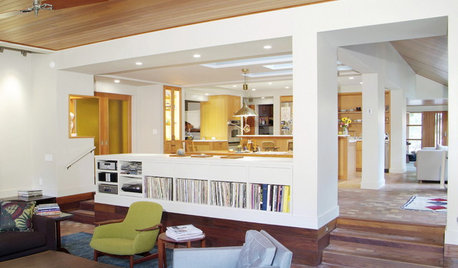
LIFESimple Pleasures: Put Your Records On
It’s cool to just relax on a recliner, delving deeply into tunes? Now that’s music to our ears
Full Story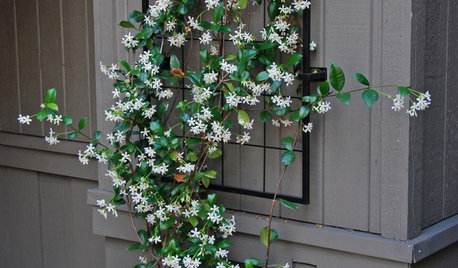
FEEL-GOOD HOMESimple Pleasures: Scent and Memory
Fragrant jasmine, fresh-brewed coffee, baking bread. Scents can evoke memories and bring sensory pleasure to our homes
Full Story
LIFE10 Beautifully Simple Ways to Go Greener in the New Year
You may just find more green in your wallet along the way
Full StorySponsored
Columbus Area's Luxury Design Build Firm | 17x Best of Houzz Winner!
More Discussions






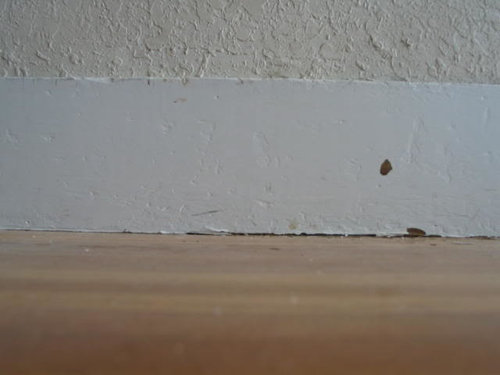



scryn
worthy
Related Professionals
Highland Kitchen & Bathroom Designers · Martinsburg Kitchen & Bathroom Designers · Philadelphia Kitchen & Bathroom Designers · Pike Creek Valley Kitchen & Bathroom Designers · San Jose Kitchen & Bathroom Designers · Normal Kitchen & Bathroom Remodelers · Fullerton Kitchen & Bathroom Remodelers · Bethel Park Kitchen & Bathroom Remodelers · Channahon Kitchen & Bathroom Remodelers · Fort Pierce Kitchen & Bathroom Remodelers · Morgan Hill Kitchen & Bathroom Remodelers · Placerville Kitchen & Bathroom Remodelers · Vista Kitchen & Bathroom Remodelers · Carney Architects & Building Designers · Franklin Architects & Building Designersconcretenprimroses
moonkat99Original Author
deedlesmom
calliope
moonkat99Original Author
Rudebekia
concretenprimroses
moonkat99Original Author
madeyna
brickeyee