Where would I put new stairs for attic?
joslin99
12 years ago
Featured Answer
Comments (12)
columbusguy1
12 years agoRelated Professionals
Ballenger Creek Kitchen & Bathroom Designers · Everett Kitchen & Bathroom Designers · Haslett Kitchen & Bathroom Designers · Piedmont Kitchen & Bathroom Designers · Salmon Creek Kitchen & Bathroom Designers · Brentwood Kitchen & Bathroom Remodelers · Elk Grove Village Kitchen & Bathroom Remodelers · Lyons Kitchen & Bathroom Remodelers · Mesquite Kitchen & Bathroom Remodelers · San Juan Capistrano Kitchen & Bathroom Remodelers · South Park Township Kitchen & Bathroom Remodelers · Forest Hills Kitchen & Bathroom Remodelers · Clayton Architects & Building Designers · Los Alamitos Architects & Building Designers · Wauconda Architects & Building Designerscolumbusguy1
12 years agojoslin99
12 years agocolumbusguy1
12 years agoantiquesilver
12 years agokarinl
12 years agojoslin99
12 years agocolumbusguy1
12 years agokarinl
12 years agolive_wire_oak
12 years agokarinl
12 years ago
Related Stories

THE HARDWORKING HOMEWhere to Put the Laundry Room
The Hardworking Home: We weigh the pros and cons of washing your clothes in the basement, kitchen, bathroom and more
Full Story
DECORATING GUIDESDesign Dilemma: Where to Put the Media Center?
Help a Houzz User Find the Right Place for Watching TV
Full Story
MORE ROOMSWhere to Put the TV When the Wall Won't Work
See the 3 Things You'll Need to Float Your TV Away From the Wall
Full Story
REMODELING GUIDESAsk an Architect: How Can I Carve Out a New Room Without Adding On?
When it comes to creating extra room, a mezzanine or loft level can be your best friend
Full Story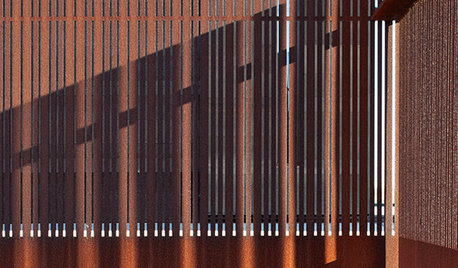
ARCHITECTUREDesign Workshop: 10 Reasons to Put Craft Into Modern Architecture
Technology has led us to expect perfection, but handcrafted details can provide something even better
Full Story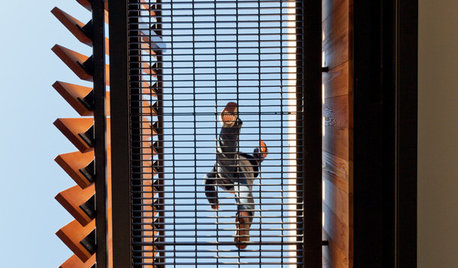
THE ART OF ARCHITECTUREDesign Workshop: Put Industrial Mesh to Work Around the Home
From open gratings to fine weaves, commercial metal mesh is a durable and beautiful choice for residences too
Full Story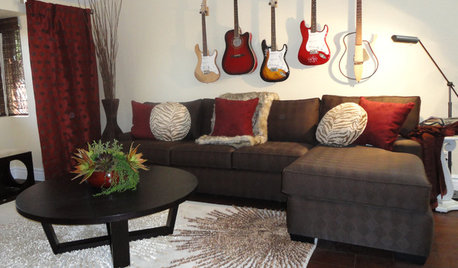
COLLECTIONSPut Your Collection on Show
Curate Your Own Rotating Exhibit on Wall, Tabletop, Cabinet or Floor
Full Story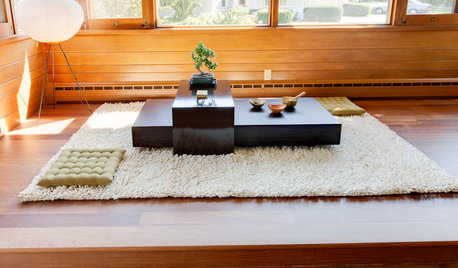
LIFESimple Pleasures: Put On Your Slippers
Preserve the peace and protect your floors and carpets by turning your home into a no-shoes zone
Full Story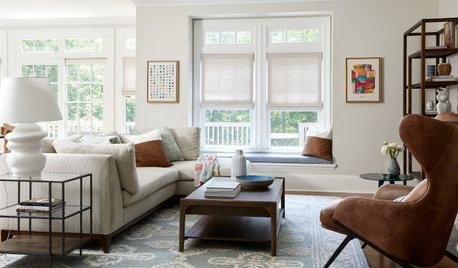
HOUSEKEEPINGHow to Relax and Put Housework in Its Place
If household disarray is making you stressed and unhappy, try approaching it with a different point of view
Full StoryMore Discussions










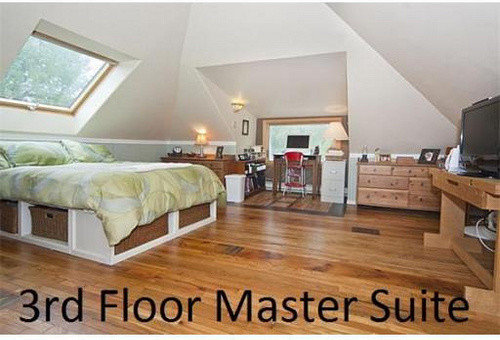


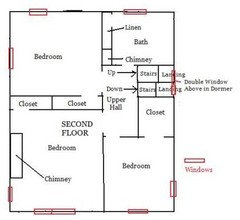
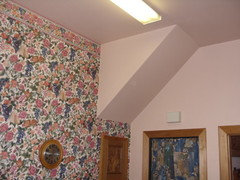
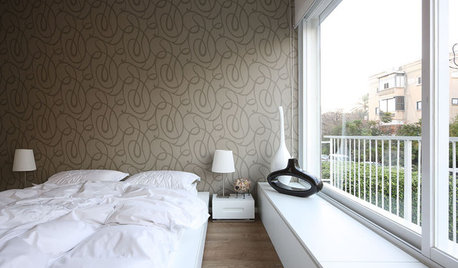




Laurie