Original Trim
Aleasha
11 years ago
Related Stories
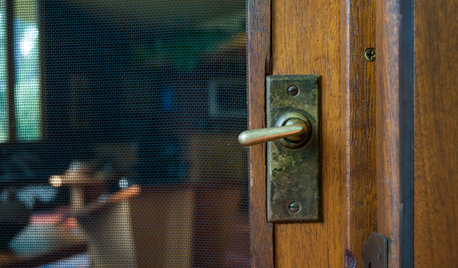
REMODELING GUIDESOriginal Home Details: What to Keep, What to Cast Off
Renovate an older home without regrets with this insight on the details worth preserving
Full Story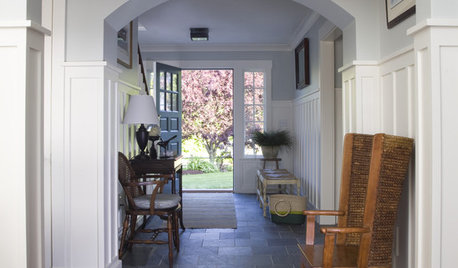
FURNITUREOrigins Revealed: The Orkney Chair Goes From Humble to Haute
Straw and driftwood made up the original versions, but Orkney chairs have come a long way from their modest island beginnings
Full Story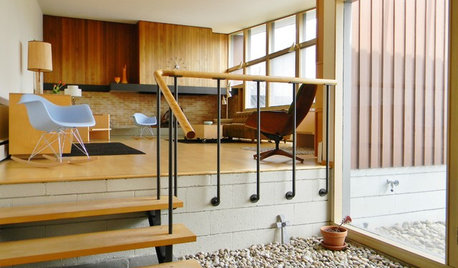
HOUZZ TOURSMy Houzz: Original Drawings Guide a Midcentury Gem's Reinvention
Architect's spec book in hand, a Washington couple lovingly re-creates their midcentury home with handmade furniture and thoughtful details
Full Story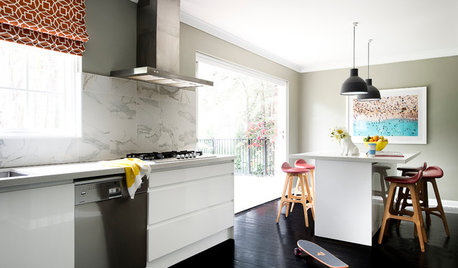
FLOORS11 Distinctive Finishes for Original Floorboards
Whether you go for glossy, painted or matte boards, make your wood floor the star
Full Story
SHOP HOUZZShop Houzz: Origins of Hollywood Regency Style
Mirrored surfaces, tufted upholstery and metallics capture this glamorous style
Full Story
REMODELING GUIDESLove the One You're With: Honoring a Home's Original Charm
Before you jump into teardown mode, consider these 3 examples of homes whose quirkiness is a draw
Full Story
WALL TREATMENTSRoom of the Day: Original Mural Brings Joy to a Formal Dining Room
French inspiration gives traditional style a twist in this Victorian-era home
Full Story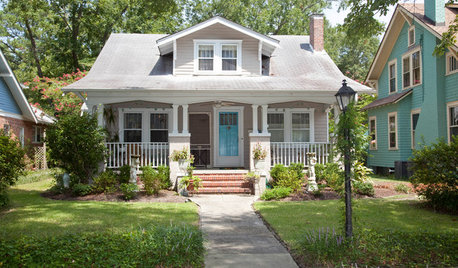
ARCHITECTURERoots of Style: Origins and Interpretations of the Bungalow
Bungalows translate effortlessly across continents and cultures to adapt comfortably to many styles and regions
Full Story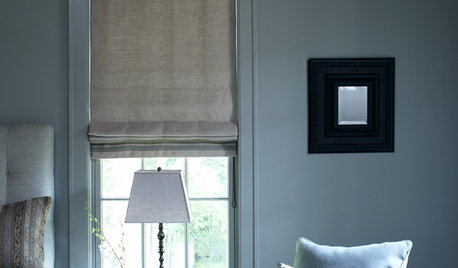
DECORATING GUIDES7 Ways to Paint Your Trim Fantastic, From Classic to Fearless
Give your rooms an edge with a trim treatment that shows attention to detail
Full Story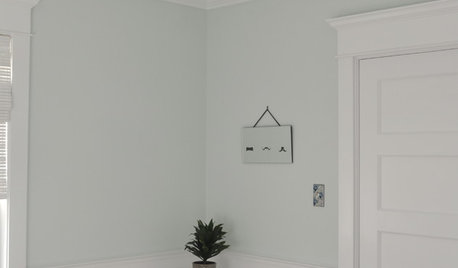
REMODELING GUIDESRenovation Detail: Arts and Crafts Interior Trim
Utilitarian doesn't have to mean afterthought with window and door trim that highlights finely crafted interior openings
Full StoryMore Discussions










sombreuil_mongrel
akamainegrower
Related Professionals
Lenexa Kitchen & Bathroom Designers · Montrose Kitchen & Bathroom Designers · Reedley Kitchen & Bathroom Designers · Terryville Kitchen & Bathroom Designers · Forest Hill Kitchen & Bathroom Remodelers · Avondale Kitchen & Bathroom Remodelers · Glendale Kitchen & Bathroom Remodelers · League City Kitchen & Bathroom Remodelers · Overland Park Kitchen & Bathroom Remodelers · Payson Kitchen & Bathroom Remodelers · South Park Township Kitchen & Bathroom Remodelers · Warren Kitchen & Bathroom Remodelers · North Chicago Kitchen & Bathroom Remodelers · Seal Beach Architects & Building Designers · White Oak Architects & Building DesignersDebbie Downer
sombreuil_mongrel
columbusguy1
slateberry
Clarion
brickeyee