Ceiling style
karinl
14 years ago
Related Stories
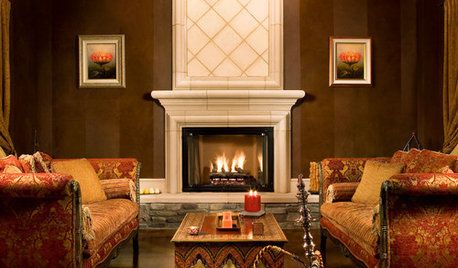
CEILINGS14 Ways to Add Ceiling Style
Get Inspired to Decorate Overhead With Color, Texture and Surprise
Full Story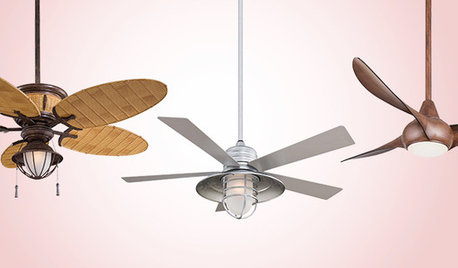
SHOP HOUZZShop Houzz: Chic Ceiling Fans in Every Style
Ceiling fans to delight the eye (really!) and keep your space fresh
Full Story0
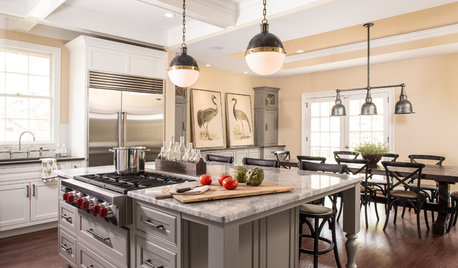
SHOP HOUZZShop Houzz: Stunning Ceiling Lights for Every Style
Find a pendant light that reflects the style of your home — whatever it is!
Full Story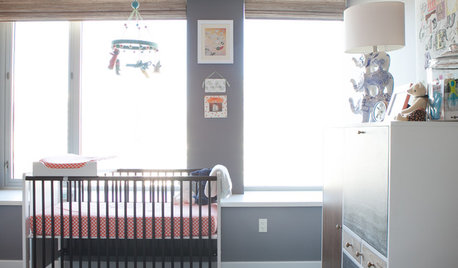
KIDS’ SPACESFresh Starts: Stripes and Style in a Flexible Nursery
This couple said no to a ton of baby gear and yes to fun and practicality
Full Story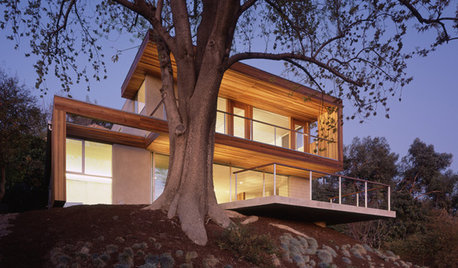
ARCHITECTURERibbon Houses, Wrapped in Style
Bold Continuous Lines Unify Floors, Walls and Ceilings
Full Story
DIY PROJECTSMake Your Own Barn-Style Door — in Any Size You Need
Low ceilings or odd-size doorways are no problem when you fashion a barn door from exterior siding and a closet track
Full Story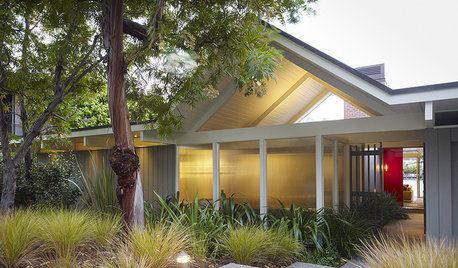
ARCHITECTURERoots of Style: Midcentury Styles Respond to Modern Life
See how postwar lifestyles spawned a range of styles, including minimalist traditional, ranch, split level and modern shed. What's next?
Full Story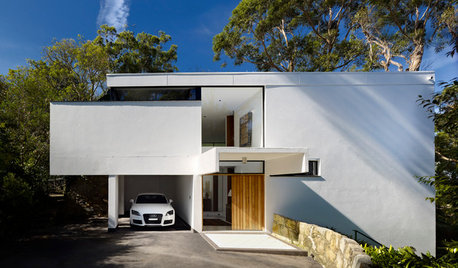
MODERN ARCHITECTURERoots of Style: International Style Celebrates Pure Form
Using technology and materials of the time, International style is always current. See its expression in these 16 homes around the world
Full Story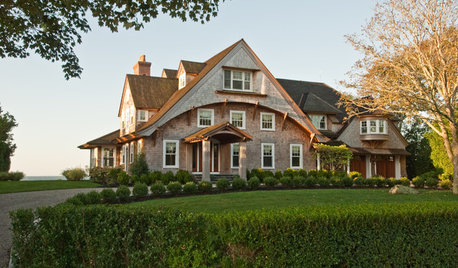
ARCHITECTURERoots of Style: Shingle Style Is Back — Here's How to Spot It
Intimate or rambling, in the coast or by the sea, Shingle homes are seeing a revival. Has your home joined in?
Full Story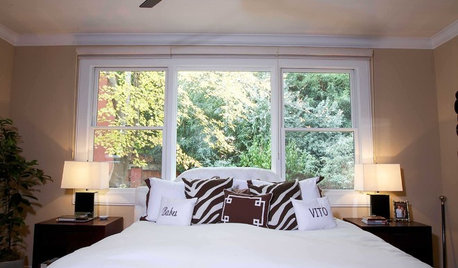
CEILINGSIn the Rotation: Ceiling Fans Go Chic
Who Knew Ceiling Fans Could be Lust-Worthy? Here's How to Stay Cool in Style
Full Story





macv
worthy
Related Professionals
Euclid Kitchen & Bathroom Designers · Flint Kitchen & Bathroom Designers · Lockport Kitchen & Bathroom Designers · San Jacinto Kitchen & Bathroom Designers · Holden Kitchen & Bathroom Remodelers · Cleveland Kitchen & Bathroom Remodelers · Gardner Kitchen & Bathroom Remodelers · Londonderry Kitchen & Bathroom Remodelers · Olney Kitchen & Bathroom Remodelers · Payson Kitchen & Bathroom Remodelers · South Lake Tahoe Kitchen & Bathroom Remodelers · Vista Kitchen & Bathroom Remodelers · Henderson Architects & Building Designers · Keansburg Architects & Building Designers · Plainfield Architects & Building DesignerskarinlOriginal Author
worthy
cawaps
karinlOriginal Author
powermuffin
karinlOriginal Author