What is my house style, Need to replace front door
megatrack
16 years ago
Related Stories
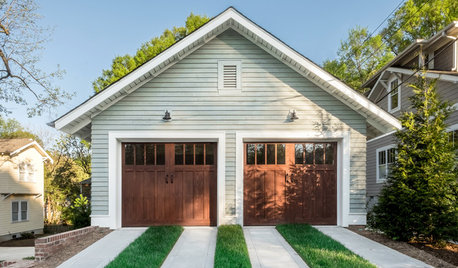
GREAT HOME PROJECTSHow to Replace or Revamp Your Garage Doors
Boost curb appeal and maybe even security with new garage doors. Find out cost ranges and other important details here
Full Story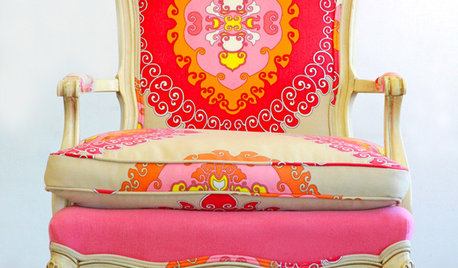
FURNITUREOld Furniture: Clean, Reupholster or Replace It?
A veteran upholstery cleaner weighs in on the options for found, inherited and thrift store furniture
Full Story
MOST POPULARKitchen Evolution: Work Zones Replace the Triangle
Want maximum efficiency in your kitchen? Consider forgoing the old-fashioned triangle in favor of task-specific zones
Full Story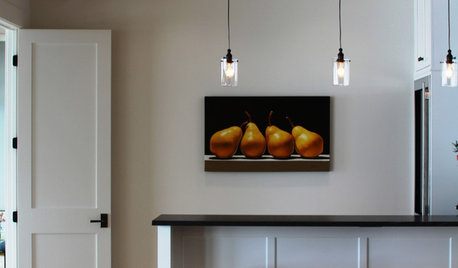
DOORSKnow Your House: Interior Door Parts and Styles
Learn all the possibilities for your doors, and you may never default to the standard six-panel again
Full Story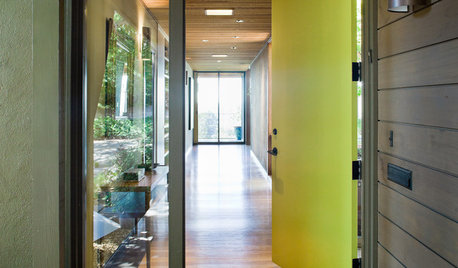
CURB APPEAL5 Bright Palettes for Front Doors
Splash bold green, blue, orange or red on your front door, then balance it with a more restrained hue on the rest of the house
Full Story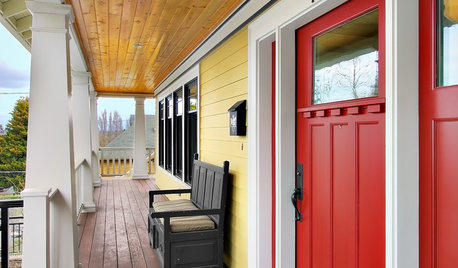
CRAFTSMAN DESIGNCraftsman Front Doors Make an Entrance
For curb appeal, warmth and natural light, consider a classic Craftsman-style door for your home's entryway
Full Story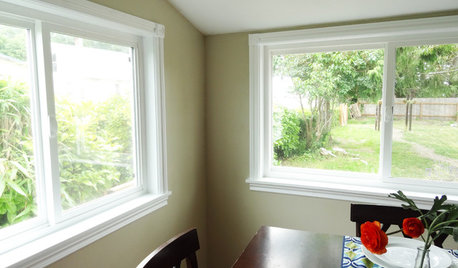
WINDOWSHow to Replace Window Trim
For finishing new windows or freshening the old, window trim gives a polished look with less effort than you may think
Full Story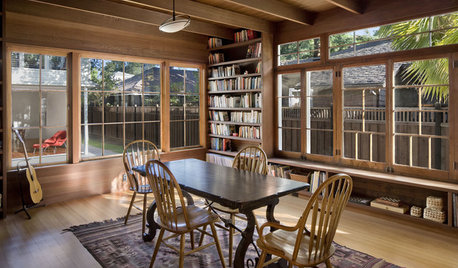
REMODELING GUIDESReplace vs. Restore: The Great Window Debate
Deciding what to do with windows in disrepair isn't easy. This insight on the pros and cons of window replacement or restoration can help
Full Story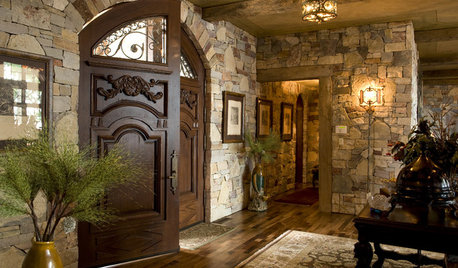
ENTRYWAYSExpert Talk: Front Doors Hold Key to Great Style
You can't take back a first impression. Professionals explain why they chose these striking front doors for their clients' homes
Full Story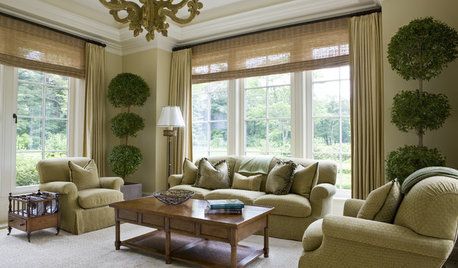
SELLING YOUR HOUSE7 Must-Dos on the Day You Show Your House
Don’t risk losing buyers because of little things you overlook. Check these off your list before you open the front door
Full StoryMore Discussions









johnmari
jonnyp
Related Professionals
Four Corners Kitchen & Bathroom Designers · Haslett Kitchen & Bathroom Designers · Newington Kitchen & Bathroom Designers · Schenectady Kitchen & Bathroom Designers · Woodlawn Kitchen & Bathroom Designers · Beach Park Kitchen & Bathroom Remodelers · Independence Kitchen & Bathroom Remodelers · Lynn Haven Kitchen & Bathroom Remodelers · South Barrington Kitchen & Bathroom Remodelers · Walnut Creek Kitchen & Bathroom Remodelers · Lawndale Kitchen & Bathroom Remodelers · Ken Caryl Architects & Building Designers · South Pasadena Architects & Building Designers · Washington Architects & Building Designers · Ronkonkoma Architects & Building DesignersmegatrackOriginal Author
sombreuil_mongrel
calliope
jonnyp
megatrackOriginal Author
megatrackOriginal Author
megatrackOriginal Author