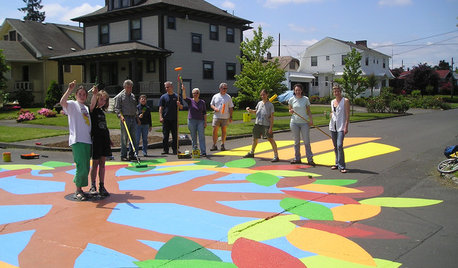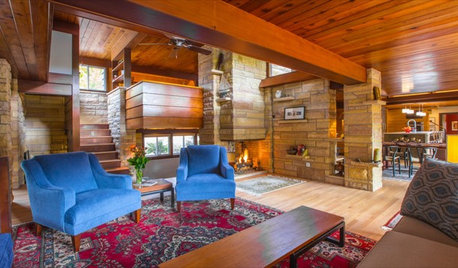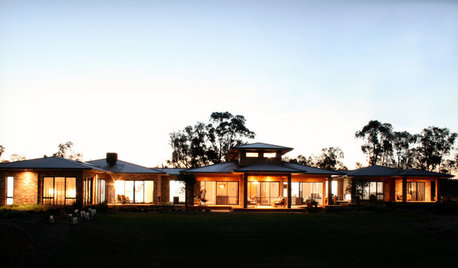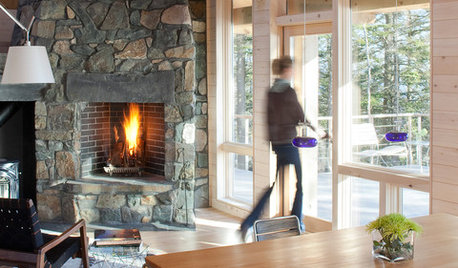Has anyone had concrete underpinning done?
axella
16 years ago
Related Stories

MUDROOMSThe Cure for Houzz Envy: Mudroom Touches Anyone Can Do
Make a utilitarian mudroom snazzier and better organized with these cheap and easy ideas
Full Story
LAUNDRY ROOMSThe Cure for Houzz Envy: Laundry Room Touches Anyone Can Do
Make fluffing and folding more enjoyable by borrowing these ideas from beautifully designed laundry rooms
Full Story
COMMUNITYCommunity Building Just About Anyone Can Do
Strengthen neighborhoods and pride of place by setting up more public spaces — even small, temporary ones can make a big difference
Full Story
CLOSETSGet It Done: Attack the Coat Closet
With a concrete plan and a little elbow grease, you can tame your jumble of jackets in a single afternoon
Full Story
HOUZZ TVHouzz TV: This Dream Midcentury Home in a Forest Even Has Its Own Train
Original wood ceilings, a cool layout and, yes, a quarter-scale train persuaded these homeowners to take a chance on a run-down property
Full Story
CONTEMPORARY HOMESHouzz Tour: Family Has Room to Spare in New Rural Home
A builder and his wife design a streamlined house for their family that embraces the land and shows careful planning
Full Story
REMODELING GUIDESOne Guy Found a $175,000 Comic in His Wall. What Has Your Home Hidden?
Have you found a treasure, large or small, when remodeling your house? We want to see it!
Full Story
CLOSETSThe Cure for Houzz Envy: Closet Touches Anyone Can Do
These easy and inexpensive moves for more space and better organization are right in fashion
Full Story
WOODKnotty and Nice: Highly Textured Wood Has a Modern Revival
Whether it's cedar, fir or pine, if a wood has a knot, it's hot
Full Story
HOME OFFICESThe Cure for Houzz Envy: Home Office Touches Anyone Can Do
Borrow these modest design moves to make your workspace more inviting, organized and personal
Full StoryMore Discussions









worthy
lucy
Related Professionals
Bloomington Kitchen & Bathroom Designers · Four Corners Kitchen & Bathroom Designers · Glens Falls Kitchen & Bathroom Designers · Knoxville Kitchen & Bathroom Designers · Midvale Kitchen & Bathroom Designers · Pleasanton Kitchen & Bathroom Designers · Roselle Kitchen & Bathroom Designers · San Jose Kitchen & Bathroom Designers · 93927 Kitchen & Bathroom Remodelers · Pinellas Park Kitchen & Bathroom Remodelers · Red Bank Kitchen & Bathroom Remodelers · North Chicago Kitchen & Bathroom Remodelers · Asbury Park Architects & Building Designers · Baltimore Architects & Building Designers · Winchester Architects & Building Designersbrickeyee
axellaOriginal Author
jaygold53