Claustrophobic stained glass window--repl w/clear glass?
slateberry
13 years ago
Related Stories
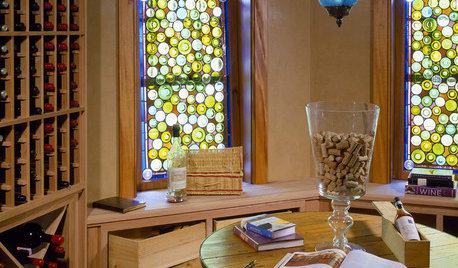
DECORATING GUIDESColor Your Home's View With Stained Glass
Interiors get an enchanting perspective with stained glass windows, doors and fixtures that dapple the light
Full Story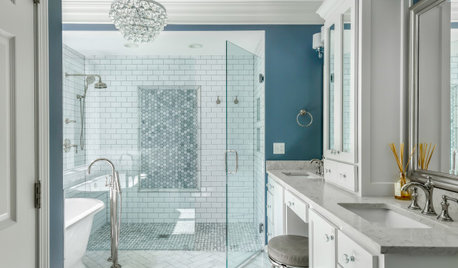
HOUSEKEEPINGHow to Clean a Glass Shower Door
See which tools and methods will keep those glass shower walls and doors sparkling clean
Full Story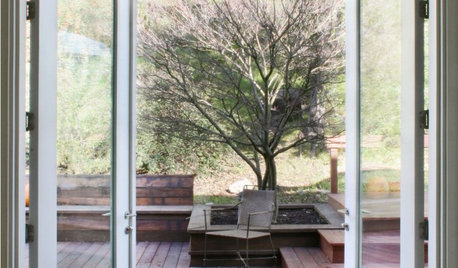
MOST POPULARFind the Right Glass Door for Your Patio
It’s more than just a patio door — it’s an architectural design element. Here’s help for finding the right one for your home and lifestyle
Full Story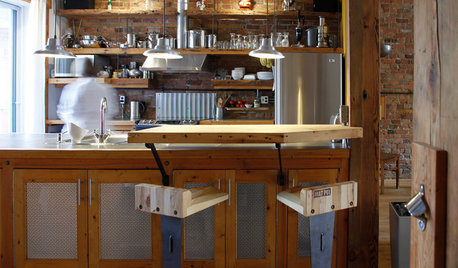
KITCHEN DESIGN11 Great Alternatives to Glass-Front Cabinets
You may just break up with glass when you see these equally decorative but less fragile cabinet options
Full Story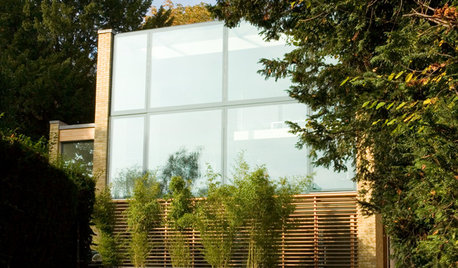
CONTEMPORARY HOMESHouzz Tour: The Height of Luxury in a Modern Glass House
Sleek materials, walls of glass and double-height rooms create a glamorous, light-filled home in north London
Full Story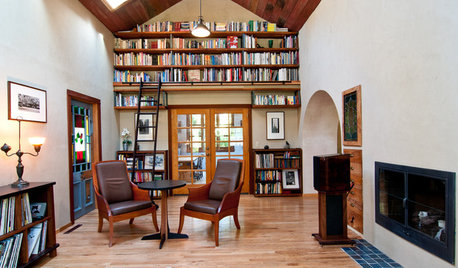
HOUZZ TOURSMy Houzz: Old-World European Flair in Oregon
Custom woodwork, stained glass and Arts and Crafts touches create warm, earthy interiors in a ranch-style home
Full Story
ART8 Ways Vermeer’s Work Can Make Its Mark in Your Home
Go Dutch with stained glass, Oriental rugs, checkered floors and delft tile
Full Story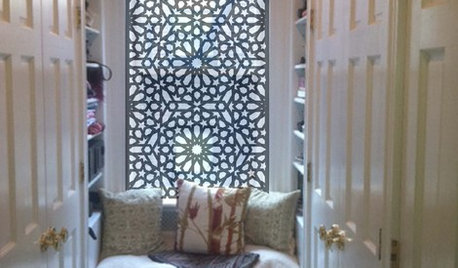
PATTERN12 Great Decorative Alternatives to Curtains
Filter light and views while drawing the eye by dressing windows in specialty glass, artistic screens or snazzy shades
Full Story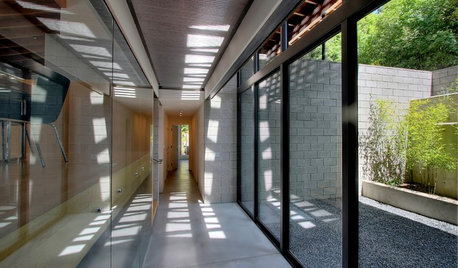
ARCHITECTUREDesign Workshop: How to Borrow Light
You can save energy by using glass walls, windows and skylights to bring sunlight into dark areas of your home
Full Story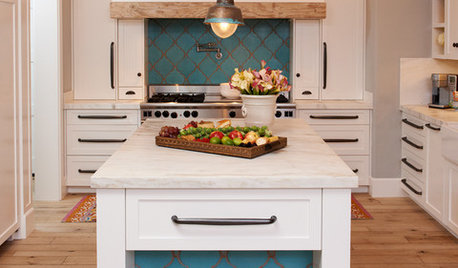
KITCHEN DESIGN10 Gorgeous Backsplash Alternatives to Subway Tile
Artistic installations, back-painted glass and pivoting windows prove there are backsplash possibilities beyond the platform
Full StoryMore Discussions






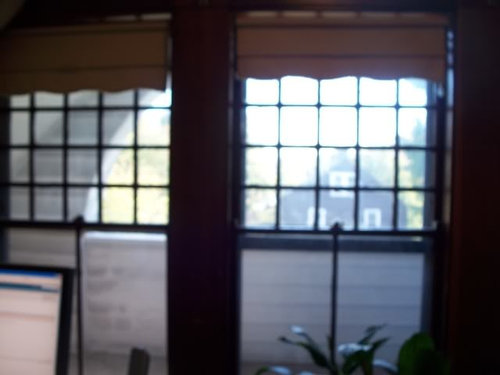
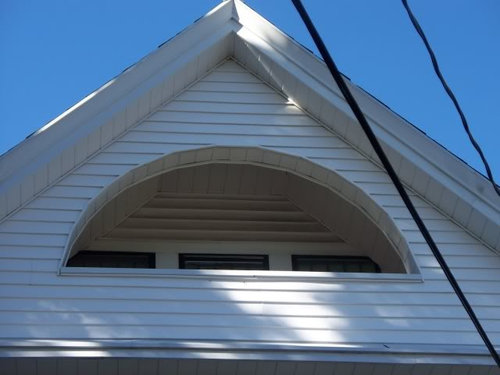









columbusguy1
slateberryOriginal Author
Related Professionals
Home Remodeling · Barrington Hills Kitchen & Bathroom Designers · East Islip Kitchen & Bathroom Designers · St. Louis Kitchen & Bathroom Designers · Artondale Kitchen & Bathroom Remodelers · Deerfield Beach Kitchen & Bathroom Remodelers · Independence Kitchen & Bathroom Remodelers · Jefferson Hills Kitchen & Bathroom Remodelers · Las Vegas Kitchen & Bathroom Remodelers · Westminster Kitchen & Bathroom Remodelers · Asbury Park Architects & Building Designers · Bayshore Gardens Architects & Building Designers · Seal Beach Architects & Building Designers · Seattle Architects & Building Designers · Taylors Architects & Building Designersworthy
columbusguy1
slateberryOriginal Author
worthy
acc0406
slateberryOriginal Author
columbusguy1
User