Sewing Room? 1915 Craftsman
Rudebekia
9 years ago
Related Stories
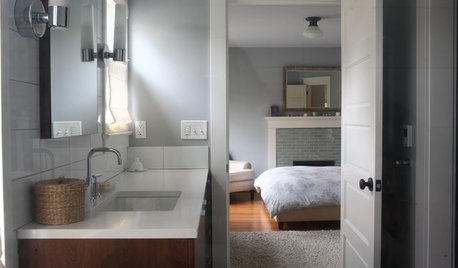
MY HOUZZMy Houzz: New Features for a 1912 Craftsman Gem
A decade of remodeling integrates modern styling into a Portland, Oregon, home for a family of 4
Full Story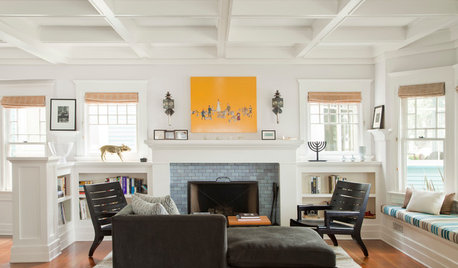
CRAFTSMAN DESIGNHouzz Tour: Bridging Past and Present in a California Craftsman
A Santa Monica bungalow says goodbye to gloominess and hello to a bright new look that mixes modern and traditional
Full Story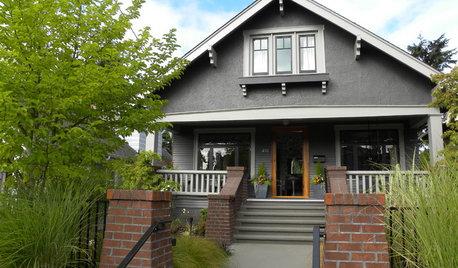
ARCHITECTURERoots of Style: See What Defines a Craftsman Home
Charming features and intimate proportions have made Craftsman houses an American favorite. See their common details and variations
Full Story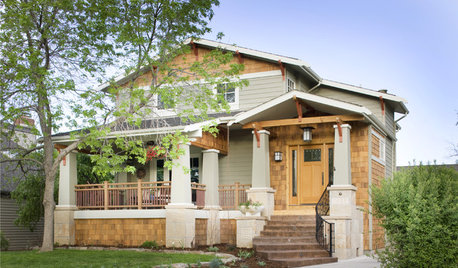
CRAFTSMAN DESIGNAmerican Architecture: The Elements of Craftsman Style
Proud of its handiwork details and with nature as inspiration, Craftsman architecture stands out for its purity of style
Full Story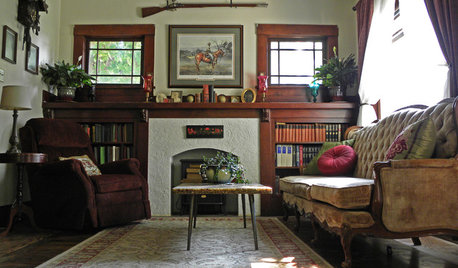
HOUZZ TOURSMy Houzz: 2 Generations Unite in an Oregon Craftsman
For the love of a little boy (and a few chickens), a resourceful family creates a multigenerational home infused with graciousness
Full Story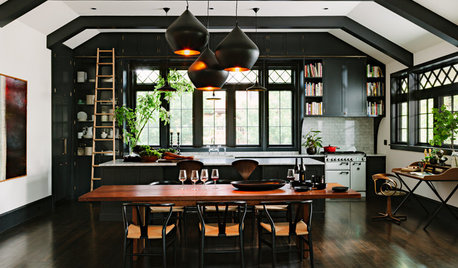
REMODELING GUIDESHouzz Tour: An Old Oregon Library Starts a New Chapter
With an addition and some renovation love, a neglected Craftsman building becomes a comfortable home and studio
Full Story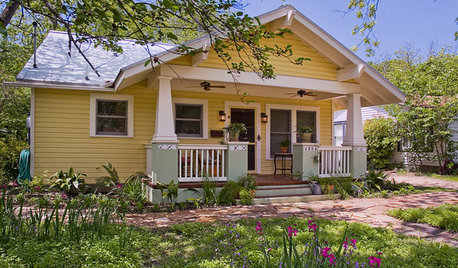
CRAFTSMAN DESIGNBungalows: Domestic Design at the Dawn of the Auto Age
Craftsman details, open floor plans and detached garages make the bungalow-style home an enduring favorite
Full Story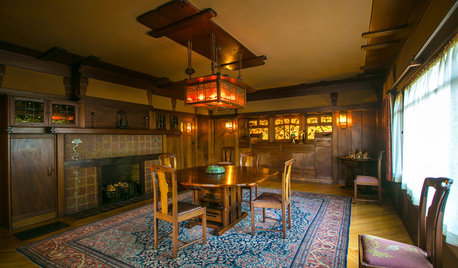
HOUZZ TVHouzz TV: Meet the Gamble House, a ‘Symphony in Wood’
Masterful use of wood helps make this Pasadena home, now open to visitors, a model of California bungalow style
Full Story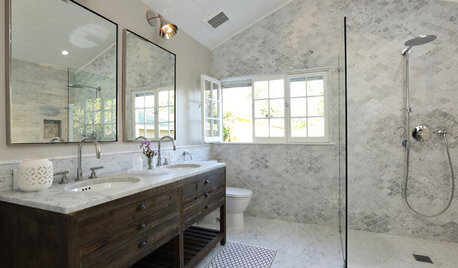
MOST POPULARRoom of the Day: A Dream Bathroom in 90 Square Feet
A master bathroom in an L.A. historic district features modern amenities and timeless details that tie it to past and present
Full Story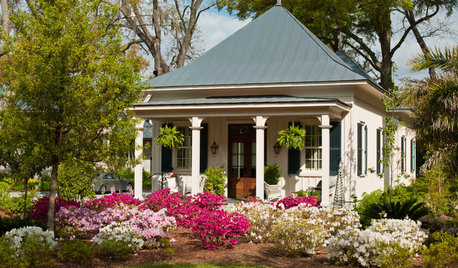
SMALL SPACES8 Challenges of Cottage Living
‘Small rooms or dwellings discipline the mind,’ Leonardo da Vinci once said. Just how much discipline can you handle?
Full Story








lavender_lass
eaga
chibimimi
RudebekiaOriginal Author