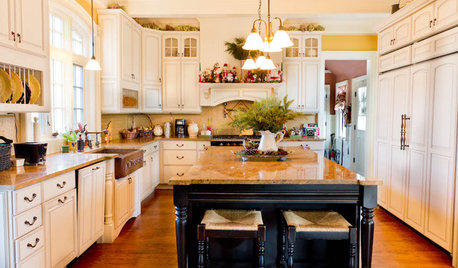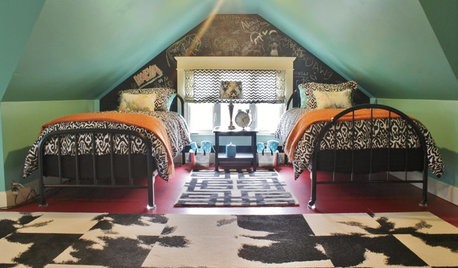Old Victorian Attic Insulation?
nanl2053
15 years ago
Related Stories

GREEN BUILDINGEcofriendly Cool: Insulate With Wool, Cork, Old Denim and More
Learn about the pros and cons of healthier alternatives to fiberglass and foam, and when to consider an insulation switch
Full Story
REMODELING GUIDESCool Your House (and Costs) With the Right Insulation
Insulation offers one of the best paybacks on your investment in your house. Here are some types to discuss with your contractor
Full Story
MATERIALSInsulation Basics: What to Know About Spray Foam
Learn what exactly spray foam is, the pros and cons of using it and why you shouldn’t mess around with installation
Full Story
WINDOW TREATMENTSEasy Green: 9 Low-Cost Ways to Insulate Windows and Doors
Block drafts to boost both warmth and energy savings with these inexpensive but effective insulating strategies
Full Story
GREEN BUILDINGInsulation Basics: Heat, R-Value and the Building Envelope
Learn how heat moves through a home and the materials that can stop it, to make sure your insulation is as effective as you think
Full Story
GREEN BUILDINGInsulation Basics: Designing for Temperature Extremes in Any Season
Stay comfy during unpredictable weather — and prevent unexpected bills — by efficiently insulating and shading your home
Full Story
GREEN BUILDINGInsulation Basics: Natural and Recycled Materials
Consider sheep’s wool, denim, cork, cellulose and more for an ecofriendly insulation choice
Full Story
HOUZZ TOURSMy Houzz: Charming, Beautiful Renovated Victorian
A couple gives a 19th century home in Poughkeepsie, N.Y. a modern footprint
Full Story
HOUZZ TOURSMy Houzz: 1903 Victorian Displays Adventurous DIY Style
An interior designer brings her talents for collecting and painting to her family’s Washington home
Full Story
REMODELING GUIDESGlobal Architecture Style: Victorian
Victorian homes grace almost every city in the world, but do you know their history? Here's the scoop on this grand style
Full Story








lucy
housekeeping
housekeeping
allison1888
kterlep
la_koala
worthy
worthy
la_koala
worthy
kterlep
swords99_aol_com
macv
brickeyee