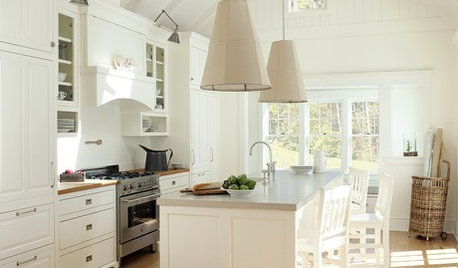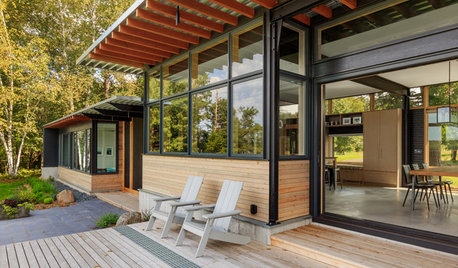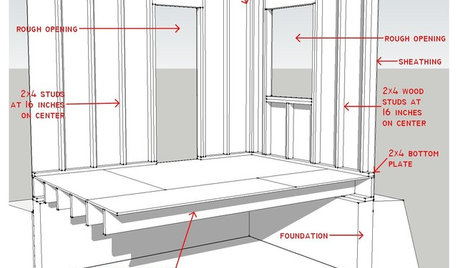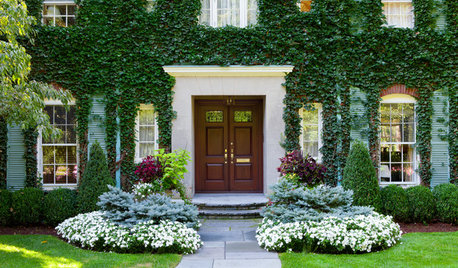insulating a house without exterior sheathing or vapor barrier
clinto
18 years ago
Related Stories

MATERIALSInsulation Basics: What to Know About Spray Foam
Learn what exactly spray foam is, the pros and cons of using it and why you shouldn’t mess around with installation
Full Story
REMODELING GUIDESCool Your House (and Costs) With the Right Insulation
Insulation offers one of the best paybacks on your investment in your house. Here are some types to discuss with your contractor
Full Story
GREEN BUILDINGInsulation Basics: Heat, R-Value and the Building Envelope
Learn how heat moves through a home and the materials that can stop it, to make sure your insulation is as effective as you think
Full Story
GREEN BUILDINGInsulation Basics: Designing for Temperature Extremes in Any Season
Stay comfy during unpredictable weather — and prevent unexpected bills — by efficiently insulating and shading your home
Full Story
GREEN BUILDINGInsulation Basics: Natural and Recycled Materials
Consider sheep’s wool, denim, cork, cellulose and more for an ecofriendly insulation choice
Full Story
GREEN BUILDINGEcofriendly Cool: Insulate With Wool, Cork, Old Denim and More
Learn about the pros and cons of healthier alternatives to fiberglass and foam, and when to consider an insulation switch
Full Story
HEALTHY HOMEGet Cleaner Indoor Air Without Opening a Window
Mechanical ventilation can actually be better for your home than the natural kind. Find out the whys and hows here
Full Story
LIFE6 Ways to Cool Off Without Air Conditioning
These methods can reduce temperatures in the home and save on energy bills
Full Story
REMODELING GUIDESKnow Your House: Components of Efficient Walls
Learn about studs, rough openings and more in traditional platform-frame exterior walls
Full Story
EXTERIORSCare and Training for a Vine-Covered Home
Love the look but don’t want the ruin? Learn how to have vine-draped walls without all the cracks and crumbling
Full StorySponsored
Columbus Area's Luxury Design Build Firm | 17x Best of Houzz Winner!
More Discussions










jfink2000
beds
Related Professionals
Federal Heights Kitchen & Bathroom Designers · Pleasant Grove Kitchen & Bathroom Designers · Saratoga Springs Kitchen & Bathroom Designers · Kettering Kitchen & Bathroom Remodelers · Londonderry Kitchen & Bathroom Remodelers · North Arlington Kitchen & Bathroom Remodelers · Skokie Kitchen & Bathroom Remodelers · Fairmont Kitchen & Bathroom Remodelers · Baltimore Architects & Building Designers · Bull Run Architects & Building Designers · Keansburg Architects & Building Designers · Pedley Architects & Building Designers · Riverside Architects & Building Designers · Saint James Architects & Building Designers · South Lake Tahoe Architects & Building Designersglassquilt
clintoOriginal Author
fourthsibling
mightyanvil
fourthsibling