which direction for ceiling beadboard?
pinch_me
14 years ago
Featured Answer
Sort by:Oldest
Comments (11)
fuzzywuzzer
14 years agosacto_diane
14 years agoRelated Professionals
Everett Kitchen & Bathroom Designers · St. Louis Kitchen & Bathroom Designers · Apex Kitchen & Bathroom Remodelers · Glen Allen Kitchen & Bathroom Remodelers · League City Kitchen & Bathroom Remodelers · Manassas Kitchen & Bathroom Remodelers · Southampton Kitchen & Bathroom Remodelers · Spokane Kitchen & Bathroom Remodelers · Bonney Lake Architects & Building Designers · Frisco Architects & Building Designers · Ken Caryl Architects & Building Designers · North Bergen Architects & Building Designers · Oakley Architects & Building Designers · Parkway Architects & Building Designers · South Lake Tahoe Architects & Building Designersjohnmari
14 years agoconcretenprimroses
14 years agomonicakm_gw
14 years agoacc0406
14 years agokarinl
14 years agoenergy_rater_la
14 years agoconcretenprimroses
14 years agopinch_me
14 years ago
Related Stories

KITCHEN DESIGNHouzz Quiz: Which Kitchen Backsplash Material Is Right for You?
With so many options available, see if we can help you narrow down the selection
Full Story
KITCHEN DESIGN12 Great Kitchen Styles — Which One’s for You?
Sometimes you can be surprised by the kitchen style that really calls to you. The proof is in the pictures
Full Story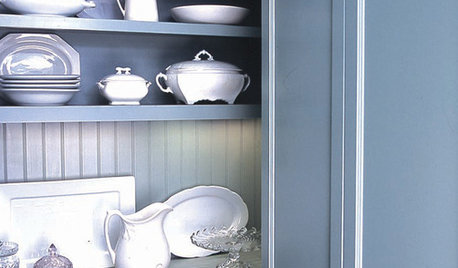
REMODELING GUIDES8 Great Ways to Use Beadboard
Grooved Paneling Works Wonders on Backsplash, Bookshelf, Ceiling or Tub
Full Story
BATHROOM DESIGNWhich Bathroom Vanity Will Work for You?
Vanities can be smart centerpieces and offer tons of storage. See which design would best suit your bathroom
Full Story
KITCHEN DESIGNOpen vs. Closed Kitchens — Which Style Works Best for You?
Get the kitchen layout that's right for you with this advice from 3 experts
Full Story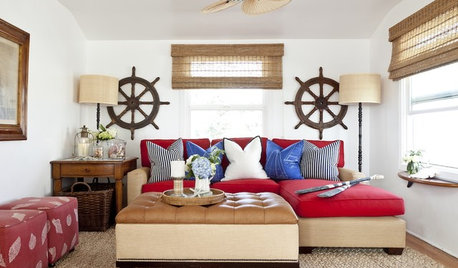
COASTAL STYLESpin That Ship Wheel in a Different Style Direction
If overdone nautical kitsch has left you soaked, try these subtler and sophisticated looks for your captain's wheel
Full Story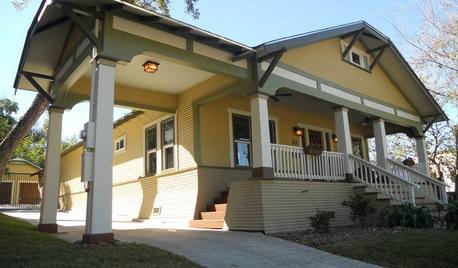
ENTRYWAYSPorte Cocheres Steer Driveway Style in the Right Direction
More than a carport, these covered structures attached to a home provide protection beautifully
Full Story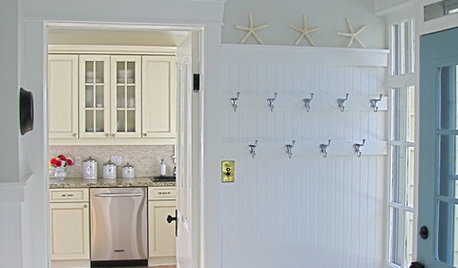
REMODELING GUIDESThe Timeless Elegance of Beadboard
Classic Wall Paneling Adds Instant Beach Cottage Charm
Full Story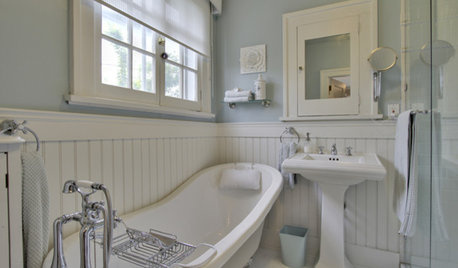
REMODELING GUIDESRenovation Detail: Beadboard Wainscoting
Tastefully protecting your walls from knocks and splashes, beadboard wainscoting is an eye-pleasing design element as well
Full Story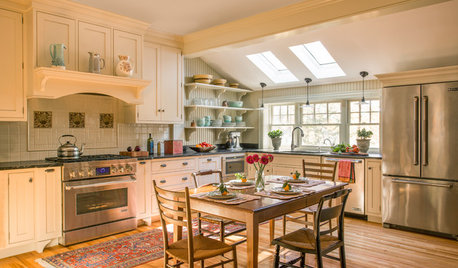
MOST POPULARKitchen of the Week: Swapping Out the 1980s for the 1890s
Beadboard-backed open shelves, a hearth-style stove surround and a roomy table are highlights of this Massachusetts kitchen
Full Story





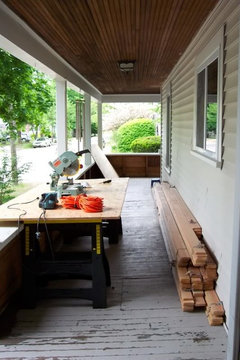




fusion866