Rubble foundation - insulating
pmakulski
18 years ago
Featured Answer
Sort by:Oldest
Comments (18)
sharon_sd
18 years agojamesbodell
18 years agoRelated Professionals
Arlington Kitchen & Bathroom Designers · Frankfort Kitchen & Bathroom Designers · Freehold Kitchen & Bathroom Designers · Riviera Beach Kitchen & Bathroom Designers · Schenectady Kitchen & Bathroom Designers · South Sioux City Kitchen & Bathroom Designers · Eagle Mountain Kitchen & Bathroom Remodelers · Centerville Kitchen & Bathroom Remodelers · Eagle Kitchen & Bathroom Remodelers · Lynn Haven Kitchen & Bathroom Remodelers · Overland Park Kitchen & Bathroom Remodelers · Fairmont Kitchen & Bathroom Remodelers · Asbury Park Architects & Building Designers · Cloverly Architects & Building Designers · Palmer Architects & Building Designerspmakulski
18 years agohousekeeping
18 years agojamesbodell
18 years agojamesbodell
18 years agopmakulski
18 years agohousekeeping
18 years agomwkbear
18 years agoscryn
18 years agoakenny_terraingroup_com
18 years agosharon_sd
18 years agojamesbodell
18 years agosally0077
18 years agotim_hotmail_com
14 years agomacv
13 years agoworthy
10 years ago
Related Stories
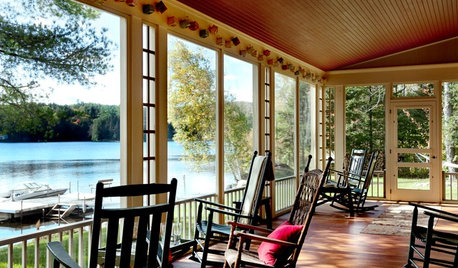
VACATION HOMESHouzz Tour: A Peaceful Lake House Rises From the Rubble
Crashing trees left this Vermont home uninhabitable, but a redesign made it better than ever
Full Story
REMODELING GUIDESCool Your House (and Costs) With the Right Insulation
Insulation offers one of the best paybacks on your investment in your house. Here are some types to discuss with your contractor
Full Story
GREEN BUILDINGInsulation Basics: Heat, R-Value and the Building Envelope
Learn how heat moves through a home and the materials that can stop it, to make sure your insulation is as effective as you think
Full Story
GREEN BUILDINGInsulation Basics: Designing for Temperature Extremes in Any Season
Stay comfy during unpredictable weather — and prevent unexpected bills — by efficiently insulating and shading your home
Full Story
KNOW YOUR HOUSEKnow Your House: The Basics of Insulated Concrete Form Construction
Get peace and quiet inside and energy efficiency all around with this heavy-duty alternative to wood-frame construction
Full Story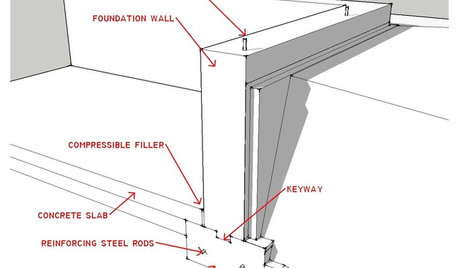
ARCHITECTUREKnow Your House: What Makes Up a Home's Foundation
Learn the components of a common foundation and their purpose to ensure a strong and stable house for years to come
Full Story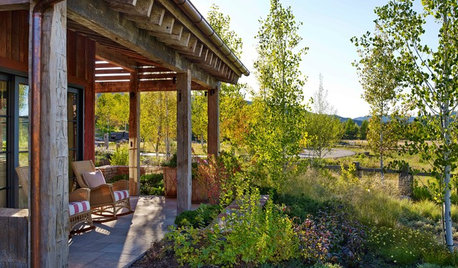
EVENTSSee 5 Colorado Landscapes That Blend Nature With Artistry
These Denver and Aspen gardens — part of the Cultural Landscape Foundation’s Garden Dialogues series — embrace their larger environments
Full Story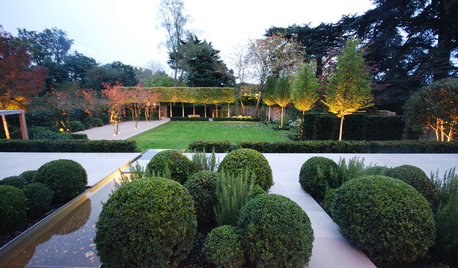
GARDENING GUIDES7 Ways to Rethink the Shrub
These versatile plants can do more than frame your home’s foundation or line an entry walk
Full Story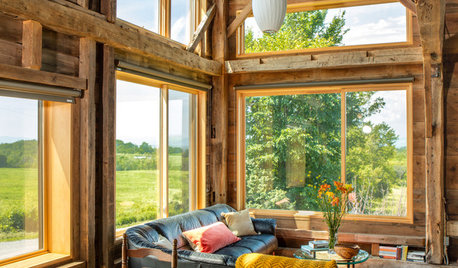
GUESTHOUSESHouzz Tour: This Guesthouse’s Former Residents Were Horses
A new insulated exterior for a Vermont carriage barn preserves its rustic interior
Full Story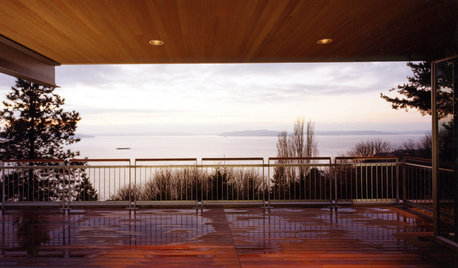
REMODELING GUIDESRegional Modern Architecture: Seattle Splendor
Seattle's modern homes celebrate place with warming foundations and spectacular views
Full StoryMore Discussions











Tomlnich