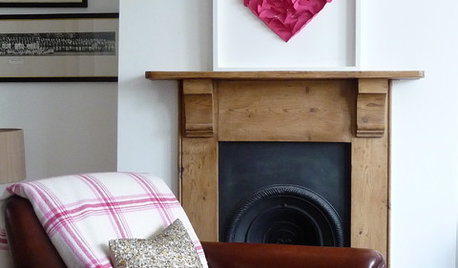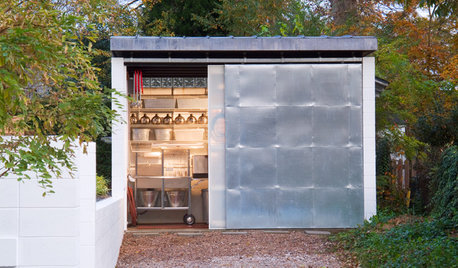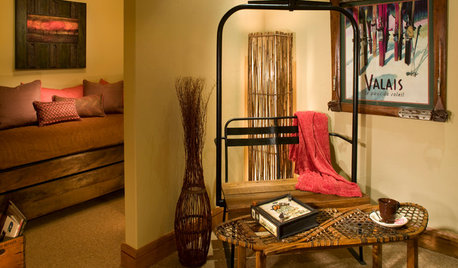The previous owner did what!
gzec
19 years ago
Related Stories

VALENTINE’S DAYTell Us: Why Did You Fall in Love With Your House?
What was it about your house that made your heart flutter? Share your photo, and it could make the Houzz homepage
Full Story
BUDGETING YOUR PROJECTHouzz Call: What Did Your Kitchen Renovation Teach You About Budgeting?
Cost is often the biggest shocker in a home renovation project. Share your wisdom to help your fellow Houzzers
Full Story
BEFORE AND AFTERSOwners Find Their Bliss in a Wine Country Ranch House
Going from cramped and dark to open and bright, a California home lands 600 extra square feet and a gorgeous new outdoor living room
Full Story
VACATION HOMESPatience Pays Off for Owners Renovating Their Beach Condo
A Jersey Shore unit gets a bright new look, a more functional layout and increased space for extended family
Full Story
OUTBUILDINGSHow They Did It: A Translucent Toolshed in North Carolina
We take a closer look at the design details of a small, contemporary and multipurpose backyard shed
Full Story
DISASTER PREP & RECOVERYRemodeling After Water Damage: Tips From a Homeowner Who Did It
Learn the crucial steps and coping mechanisms that can help when flooding strikes your home
Full Story
EDIBLE GARDENSHouzz Call: What Did You Grow This Summer?
Let’s celebrate the homegrown fruits and vegetables of the season. Post your pictures and tell us about your harvest
Full Story
LIFEYou Said It: ‘They Did Not Have a Throwaway Mentality’ and More
Houzz articles about Fred MacMurray's farm, sci-fi style, hoodoos, and 31 true remodeling tales struck a chord this week
Full Story
FUN HOUZZDouble Take: Did That Chair Come From a Ski Lift?
Clever homeowners find ways to repurpose chairlift seats indoors and out
Full Story
WALL TREATMENTSDouble Take: How Did They Make That Mondrian-Inspired Wall?
Bright colors and wood grains create an artful midcentury modern feature in this Southern California living room
Full Story










wangshan
joyce_zone5
Related Professionals
Arcadia Kitchen & Bathroom Designers · Bethpage Kitchen & Bathroom Designers · Hemet Kitchen & Bathroom Designers · Oneida Kitchen & Bathroom Designers · Philadelphia Kitchen & Bathroom Designers · Forest Hill Kitchen & Bathroom Remodelers · Emeryville Kitchen & Bathroom Remodelers · Paducah Kitchen & Bathroom Remodelers · Patterson Kitchen & Bathroom Remodelers · Placerville Kitchen & Bathroom Remodelers · Republic Kitchen & Bathroom Remodelers · South Plainfield Kitchen & Bathroom Remodelers · Tempe Kitchen & Bathroom Remodelers · Wilmington Island Kitchen & Bathroom Remodelers · Lafayette Architects & Building Designerssladybug2
sigh
deore
OldHomeGuy
kittiemom
tigery5
vjrnts
Frizzle
aprilwhirlwind
scotland1
wangshan
dgmarie
kevinw1
vstech
Okanagan
vstech
hazmom
mollyavalon
deedlesmom
siobhanny5
CathMN
unearthly
terryr
airqual_guy
jannie
hostaguy
pcj42
cherylnsw
newguy
tanama
msafirstein
emmie9999
bmorepanic
wilsonb
User
airqual_guy
User
airqual_guy
User
OldHomeGuy
sarahandbray
katzblood
katielovesdogs
spqr
AMRadiohead3885
chris_ont
User
lithigin