cut back later addition eaves to have better view -adding gutters
r3venton
11 years ago
Related Stories

KITCHEN MAKEOVERSKitchen of the Week: Rich Materials, Better Flow and a Garden View
Adding an island and bumping out a bay window improve this kitchen’s layout and outdoor connection
Full Story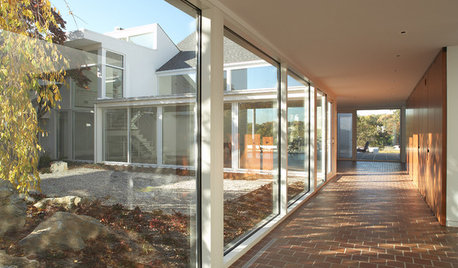
GREAT HOME PROJECTSUpdate Your Windows for Good Looks, Efficiency and a Better View
Great home project: Replace your windows for enhanced style and function. Learn the types, materials and relative costs here
Full Story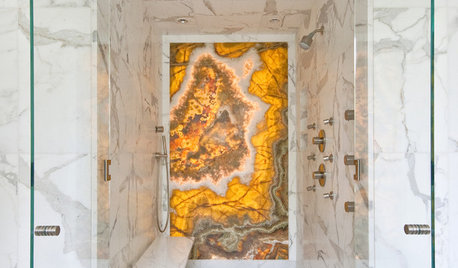
BATHROOM DESIGNHow to Build a Better Shower Curb
Work with your contractors and installers to ensure a safe, stylish curb that keeps the water where it belongs
Full Story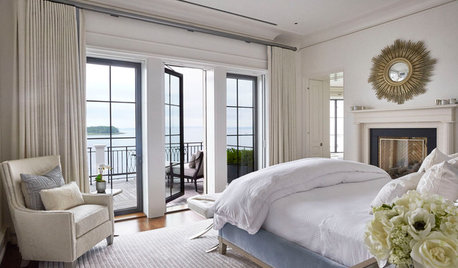
FEEL-GOOD HOMEIs Your Bedroom Designed for a Good Night’s Sleep?
Find out how the right nightstands, bedding, rugs, TV and storage can help you get more restful slumber
Full Story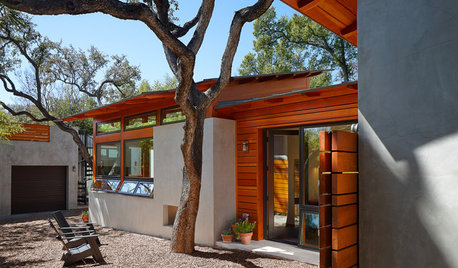
HOUZZ TOURSHouzz Tour: A Design for Better Outdoor Living in Texas
Extensive remodeling allows a family to live large in less space
Full Story
GARDENING GUIDES7 Ecofriendly Gardening Ideas That Also Cut Chore Time
Spend less time weeding, less money watering and more moments just sitting back and enjoying your healthy garden
Full Story
WORKING WITH PROSUnderstand Your Site Plan for a Better Landscape Design
The site plan is critical for the design of a landscape, but most homeowners find it puzzling. This overview can help
Full Story
GARDENING GUIDESLearn the Secret to Bigger and Better Roses
Grow beautiful roses using both ordinary and unusual soil amendments
Full Story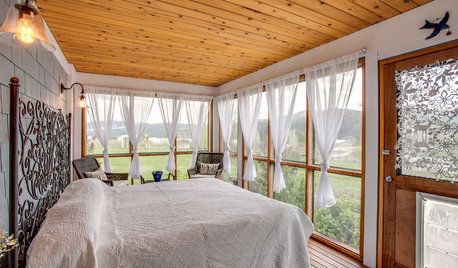
GARDENING AND LANDSCAPING11 Ways to Make Your Sleeping Porch Even Better
Turn off that air conditioner and tune in to the delights of slumbering in the nighttime breeze
Full Story
HOUZZ TOURSHouzz Tour: Better Flow for a Los Angeles Bungalow
Goodbye, confusing layout and cramped kitchen. Hello, new entryway and expansive cooking space
Full Story





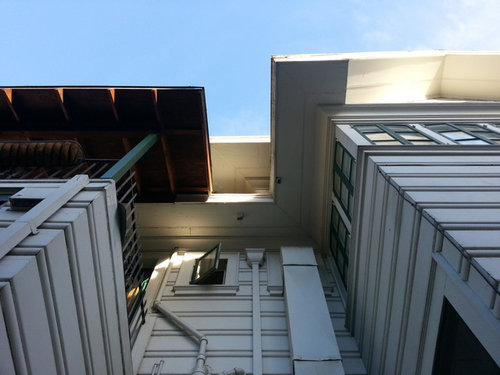
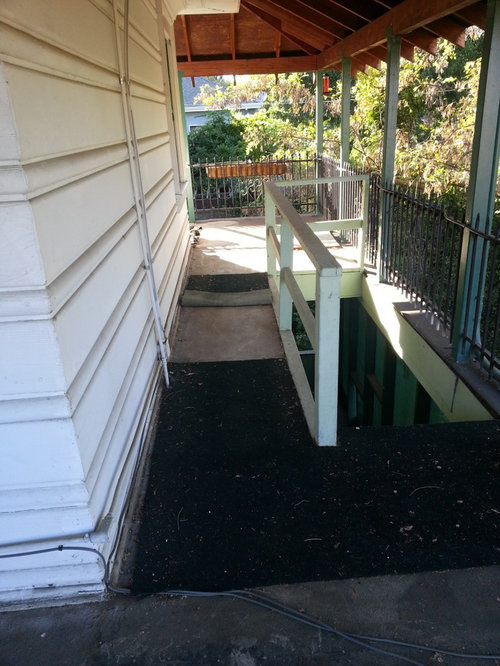
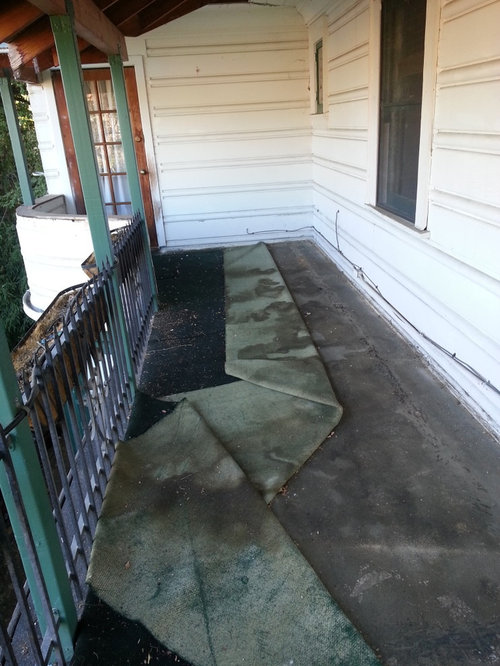

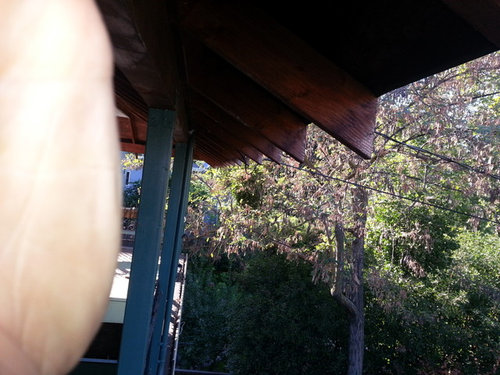
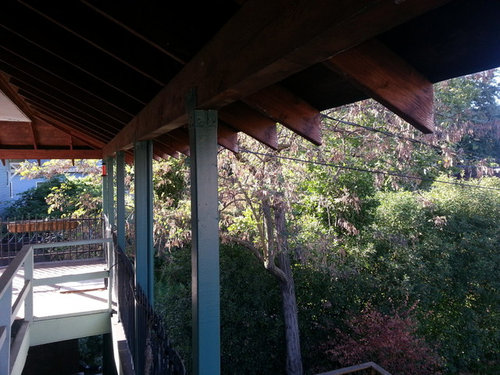
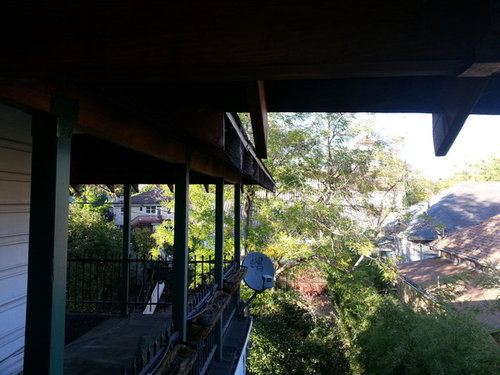



Clarion
r3ventonOriginal Author
Related Professionals
Beavercreek Kitchen & Bathroom Designers · El Sobrante Kitchen & Bathroom Designers · United States Kitchen & Bathroom Designers · Woodlawn Kitchen & Bathroom Designers · Allouez Kitchen & Bathroom Remodelers · Eagle Kitchen & Bathroom Remodelers · Hoffman Estates Kitchen & Bathroom Remodelers · Key Biscayne Kitchen & Bathroom Remodelers · Lincoln Kitchen & Bathroom Remodelers · Ogden Kitchen & Bathroom Remodelers · Park Ridge Kitchen & Bathroom Remodelers · Rancho Cordova Kitchen & Bathroom Remodelers · Vashon Kitchen & Bathroom Remodelers · Pedley Architects & Building Designers · Troutdale Architects & Building DesignersClarion
columbusguy1
r3ventonOriginal Author
columbusguy1
r3ventonOriginal Author