Laying hardwood floor around divider walls with unsquare rooms
lazy_gardens
10 years ago
Related Stories

LIVING ROOMSLay Out Your Living Room: Floor Plan Ideas for Rooms Small to Large
Take the guesswork — and backbreaking experimenting — out of furniture arranging with these living room layout concepts
Full Story
LIVING ROOMSHow to Decorate a Small Living Room
Arrange your compact living room to get the comfort, seating and style you need
Full Story
ARCHITECTUREDesign Workshop: How to Separate Space in an Open Floor Plan
Rooms within a room, partial walls, fabric dividers and open shelves create privacy and intimacy while keeping the connection
Full Story
DECORATING GUIDESDivide and Conquer: How to Furnish a Long, Narrow Room
Learn decorating and layout tricks to create intimacy, distinguish areas and work with scale in an alley of a room
Full Story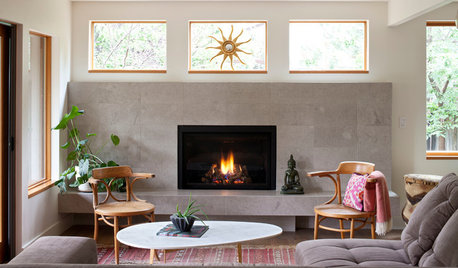
LIVING ROOMSNew This Week: 5 Living Rooms Designed Around the Fireplace
Overcome one of design’s top obstacles with tips and tricks from these living rooms uploaded recently to Houzz
Full Story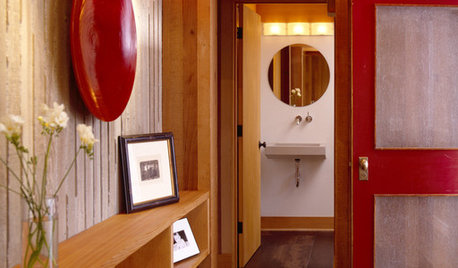
REMODELING GUIDES10 Tile Patterns to Showcase Your Floor
There's more to a tile floor than the tile itself; how you lay out your tile can change the look and feel of the room
Full Story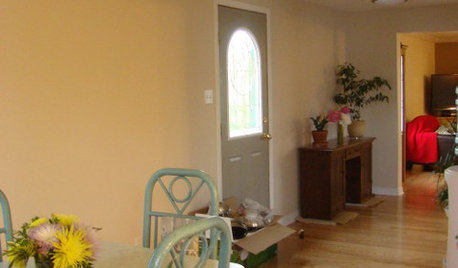
MORE ROOMSDesign Dilemma: Decorating Around an Open Entryway
How Would You Design This Narrow Space?
Full Story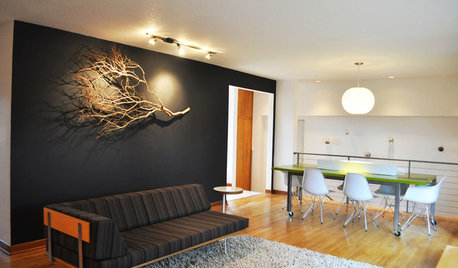
DECORATING GUIDESWeekend Project: 9 Ways to Branch Out Around the House
Natural pieces can change the feeling of a room, whether you use them to hang pots or to serve as chandeliers
Full Story
MATERIALSWhat to Ask Before Choosing a Hardwood Floor
We give you the details on cost, installation, wood varieties and more to help you pick the right hardwood flooring
Full Story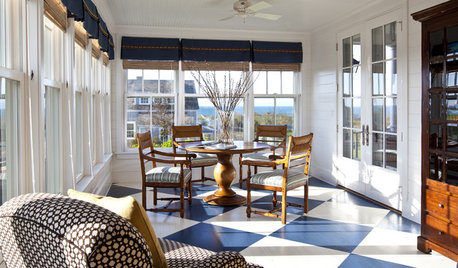
FLOORSHow to Paint Your Hardwood Floors
Know how to apply nail polish? Then you can give your wooden floors a brand-new look
Full StoryMore Discussions






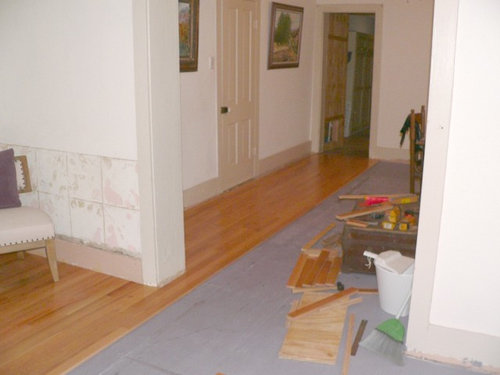
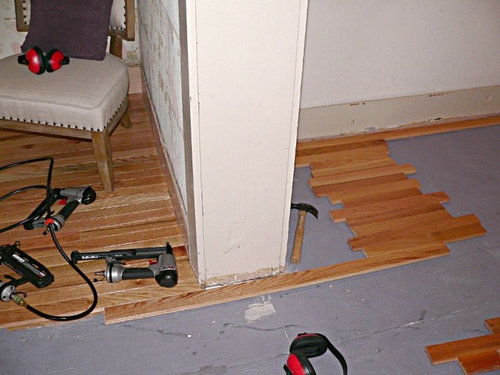





lazy_gardensOriginal Author
weedyacres
Related Professionals
Yorba Linda Kitchen & Bathroom Designers · South Farmingdale Kitchen & Bathroom Designers · North Druid Hills Kitchen & Bathroom Remodelers · Buffalo Grove Kitchen & Bathroom Remodelers · Chandler Kitchen & Bathroom Remodelers · Chester Kitchen & Bathroom Remodelers · Gardner Kitchen & Bathroom Remodelers · Honolulu Kitchen & Bathroom Remodelers · Olney Kitchen & Bathroom Remodelers · Pinellas Park Kitchen & Bathroom Remodelers · Port Charlotte Kitchen & Bathroom Remodelers · Richland Kitchen & Bathroom Remodelers · Westchester Kitchen & Bathroom Remodelers · Providence Architects & Building Designers · Ronkonkoma Architects & Building Designerslazy_gardensOriginal Author
lazy_gardensOriginal Author
weedyacres
jonnyp
lazy_gardensOriginal Author