Curious - 1930s farm house, what's it supposed to look like?
marys1000
15 years ago
Related Stories
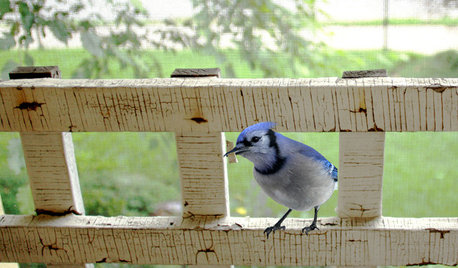
GARDENING FOR BIRDSBackyard Birds: Meet Some Clever and Curious Jays
Boisterous jays provide plenty of backyard bird-watching in winter. Here’s how to identify all the varieties and welcome them into your yard
Full Story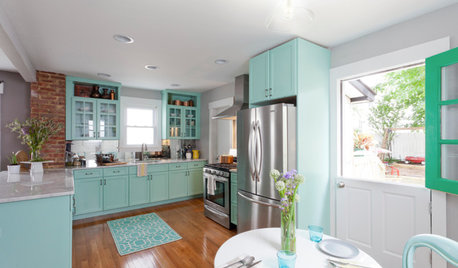
ECLECTIC HOMESHouzz Tour: Rebooting a 1930s Bungalow in 3 Days
A design team mixes old and new to upgrade a computer science teacher's home in a flash
Full Story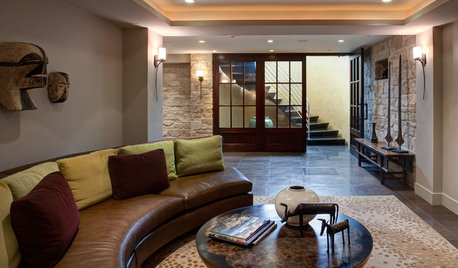
BASEMENTSBasement of the Week: Warm Modernism in a Notable 1930s Home
Wood, leather and warm browns give the basement in this Keck and Keck home in Chicago an inviting air
Full Story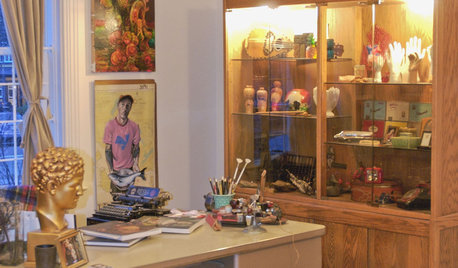
HOUZZ TOURSMy Houzz: Vancouver Artist's Curious, Collected Home
Family memorabilia and intriguing collections tell a lively story in a Canadian artist's one-bedroom home
Full Story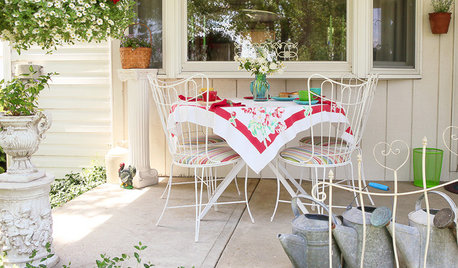
HOUZZ TOURSMy Houzz: Colorful 1930s Family Farmhouse in Ohio
A quaint childhood home in Madison County gets new love with DIY projects, flea market finds and eclectic vintage treasures
Full Story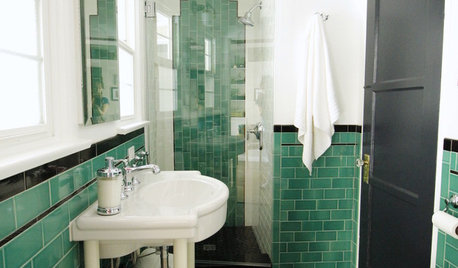
BATHROOM MAKEOVERSRoom of the Day: Retro Style Returns to a 1930s Bathroom
A compact guest bathroom in Southern California livens up with color, Art Deco details and space savers
Full Story
FARM YOUR YARDAdvice on Canyon Farming From L.A.'s Vegetable Whisperer
See how a screened garden house and raised beds help an edible garden in a Los Angeles canyon thrive
Full Story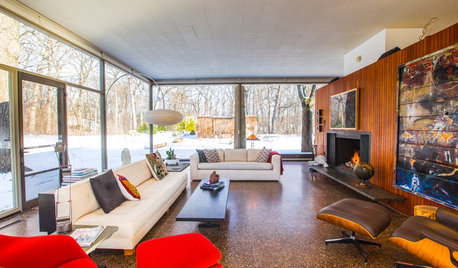
HOUZZ TV FAVORITESHouzz TV: See What It’s Like to Live in a Glass House
Tour a couple’s midcentury modern Illinois home, where floor-to-ceiling views of nature are all around
Full Story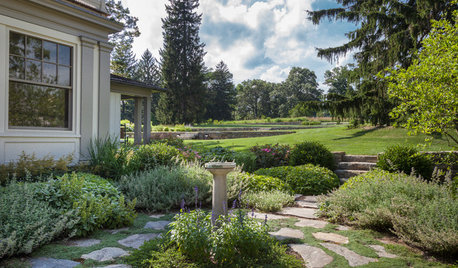
TRADITIONAL HOMESHouzz Tour: Connecticut Farm Restored for Generations to Come
A man renovates his extended family’s stately farmhouse and land. Sustainable practices are used in gardens, wetlands and recreation areas
Full Story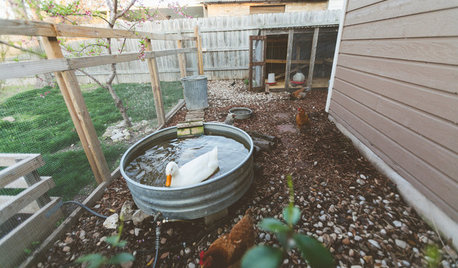
FARM YOUR YARDMy Houzz: An Urban Farm and Animal Sanctuary in Austin
Four dogs, four chickens, a duck and a kitten find refuge in a photographer’s updated home
Full Story









lucy
calliope
Related Professionals
Commerce City Kitchen & Bathroom Designers · Federal Heights Kitchen & Bathroom Designers · Georgetown Kitchen & Bathroom Designers · Portland Kitchen & Bathroom Designers · Rancho Mirage Kitchen & Bathroom Designers · Holden Kitchen & Bathroom Remodelers · Chicago Ridge Kitchen & Bathroom Remodelers · Glendale Kitchen & Bathroom Remodelers · Superior Kitchen & Bathroom Remodelers · Wilmington Kitchen & Bathroom Remodelers · Middlesex Kitchen & Bathroom Remodelers · Central Islip Architects & Building Designers · Clive Architects & Building Designers · South Barrington Architects & Building Designers · Bell Gardens Architects & Building Designersmom2lilenj
calliope
lucy
User
calliope
marys1000Original Author
bookmom41
Carol_from_ny