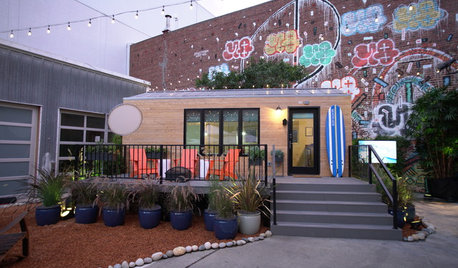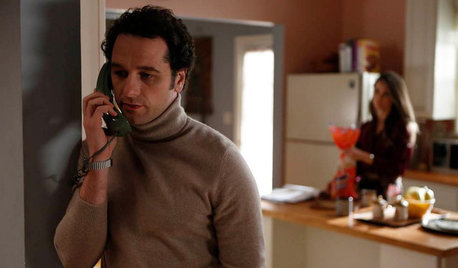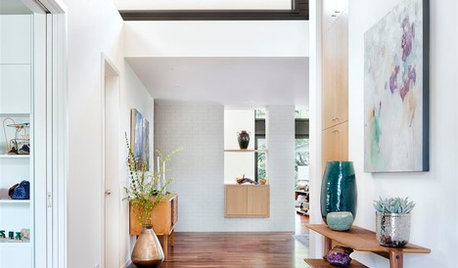Functional Obsolescence
krycek1984
13 years ago
Related Stories

HOME TECHHow Smart TV Will Change Your Living Room
Get ready for the future of TV, in which your living room becomes a movie set, a communication hub and a gaming zone
Full Story
MOST POPULARGet Ready for the Smart Coffee Table
Intelligent tables with touch screens are reaching the consumer market, with all the power of personal computers and more
Full Story
TILEHow to Choose the Right Tile Layout
Brick, stacked, mosaic and more — get to know the most popular tile layouts and see which one is best for your room
Full Story
KITCHEN DESIGNStandouts From the 2014 Kitchen & Bath Industry Show
Check out the latest and greatest in sinks, ovens, countertop materials and more
Full Story
HOME TECHA Vision of the Future for the Smart Home
Intel, a smart-home platform developer, offers a peek into the tech firm's experimental ‘living lab’
Full Story
DECORATING GUIDESPop Culture Watch: 12 Home Trends from the '80s Are Back
Hold on to your hat (over your humongous hair); interior design elements of the 1980s have shot forward to today, in updated fashion
Full Story
UPHOLSTERYThe Perks and Perils of Reupholstering Old Furniture
Secondhand upholstered pieces can add character to a room, but beware of bugs, snakes and hidden costs
Full Story
DECLUTTERING10 Types of Clutter to Toss Today
Clear the decks and give the heave-ho to these unneeded items
Full StoryMore Discussions









ks_toolgirl
krycek1984Original Author
Related Professionals
Agoura Hills Kitchen & Bathroom Designers · Bloomington Kitchen & Bathroom Designers · Commerce City Kitchen & Bathroom Designers · Euclid Kitchen & Bathroom Designers · St. Louis Kitchen & Bathroom Designers · Covington Kitchen & Bathroom Designers · Biloxi Kitchen & Bathroom Remodelers · Garden Grove Kitchen & Bathroom Remodelers · Jacksonville Kitchen & Bathroom Remodelers · Kuna Kitchen & Bathroom Remodelers · Rolling Hills Estates Kitchen & Bathroom Remodelers · Roselle Kitchen & Bathroom Remodelers · Madison Heights Architects & Building Designers · Memphis Architects & Building Designers · North Bergen Architects & Building Designersworthy
macv
brickeyee
worthy
krycek1984Original Author
brickeyee
Carol_from_ny
User
krycek1984Original Author
lavender_lass
krycek1984Original Author
lavender_lass
pinch_me