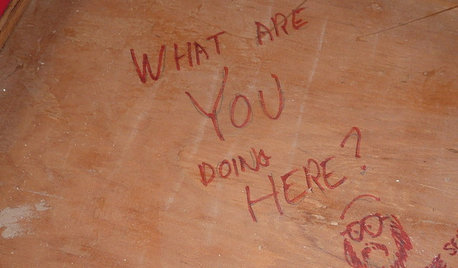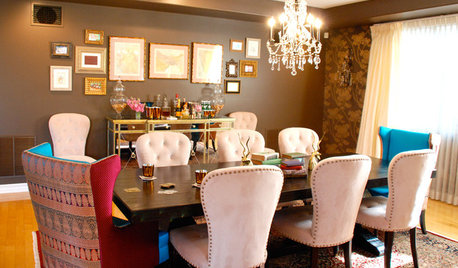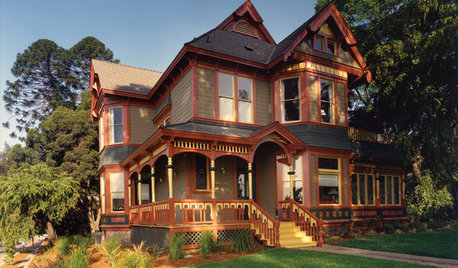Does anyone have an old cottage?
lavender_lass
13 years ago
Related Stories

KITCHEN DESIGNThe Cure for Houzz Envy: Kitchen Touches Anyone Can Do
Take your kitchen up a notch even if it will never reach top-of-the-line, with these cheap and easy decorating ideas
Full Story
BUDGET DECORATINGThe Cure for Houzz Envy: Living Room Touches Anyone Can Do
Spiff up your living room with very little effort or expense, using ideas borrowed from covetable ones
Full Story
BEDROOMSThe Cure for Houzz Envy: Master Bedroom Touches Anyone Can Do
Make your bedroom a serene dream with easy moves that won’t give your bank account nightmares
Full Story
DECORATING GUIDESThe Cure for Houzz Envy: Guest Room Touches Anyone Can Do
Make overnight guests feel comfy and cozy with small, inexpensive niceties
Full Story
DECORATING GUIDESThe Cure for Houzz Envy: Family Room Touches Anyone Can Do
Easy and cheap fixes that will help your space look more polished and be more comfortable
Full Story
INSIDE HOUZZHow Much Does a Remodel Cost, and How Long Does It Take?
The 2016 Houzz & Home survey asked 120,000 Houzzers about their renovation projects. Here’s what they said
Full Story
FUN HOUZZDoes Your Home Have a Hidden Message?
If you have ever left or found a message during a construction project, we want to see it!
Full Story
MOST POPULARWhen Does a House Become a Home?
Getting settled can take more than arranging all your stuff. Discover how to make a real connection with where you live
Full Story
FEEL-GOOD HOMEDoes Your Home Make You Happy?
How to design an interior that speaks to your heart as well as your eyes
Full Story
ARCHITECTURERoots of Style: Does Your House Have a Medieval Heritage?
Look to the Middle Ages to find where your home's steeply pitched roof, gables and more began
Full Story










columbusguy1
oceanna
Related Professionals
Buffalo Kitchen & Bathroom Designers · Glens Falls Kitchen & Bathroom Designers · Town 'n' Country Kitchen & Bathroom Designers · Cherry Hill Kitchen & Bathroom Designers · University City Kitchen & Bathroom Remodelers · 93927 Kitchen & Bathroom Remodelers · Beverly Hills Kitchen & Bathroom Remodelers · Sioux Falls Kitchen & Bathroom Remodelers · Toledo Kitchen & Bathroom Remodelers · Weymouth Kitchen & Bathroom Remodelers · Joppatowne Kitchen & Bathroom Remodelers · Johnson City Architects & Building Designers · Oak Hill Architects & Building Designers · Palos Verdes Estates Architects & Building Designers · Washington Architects & Building Designerspowermuffin