Opening in load-bearing wall
Baril
10 years ago
Related Stories

ARCHITECTURE21 Creative Ways With Load-Bearing Columns
Turn that structural necessity into a design asset by adding storage, creating zones and much more
Full Story
REMODELING GUIDESHouse Planning: When You Want to Open Up a Space
With a pro's help, you may be able remove a load-bearing wall to turn two small rooms into one bigger one
Full Story
MOST POPULAR8 Ways to Add a Load of Color to Your Laundry Room
Give a tedious task a boost by surrounding yourself with a bold, happy hue
Full Story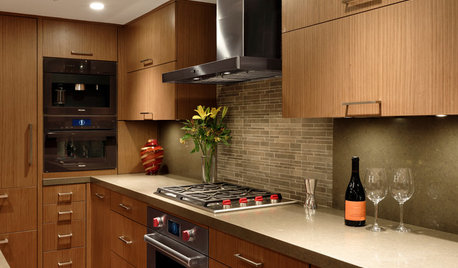
SMALL KITCHENSThe 100-Square-Foot Kitchen: Fully Loaded, No Clutter
This compact condo kitchen fits in modern appliances, a walk-in pantry, and plenty of storage and countertop space
Full Story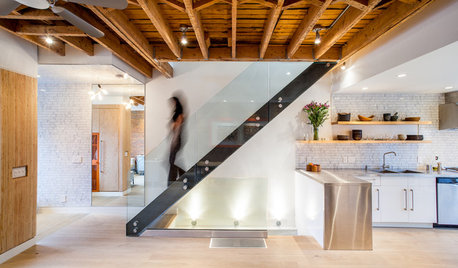
KNOW YOUR HOUSEBuilding or Remodeling? Get the Lowdown on Load Codes
Sometimes standard isn’t enough. Learn about codes for structural loads so your home will stay strong over time
Full Story
STORAGE5 Tips for Lightening Your Closet’s Load
Create more space for clothes that make you look and feel good by learning to let go
Full Story
REMODELING GUIDESTearing Down a Wall? 6 Ways to Treat the Opening
Whether you want a focal point or an invisible transition, these ideas will help your wall opening look great
Full Story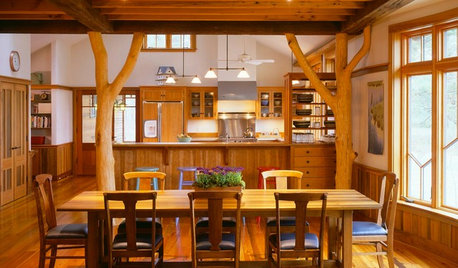
KITCHEN DESIGNOpening the Kitchen? Make the Most of That Support Post
Use a post to add architectural interest, create a focal point or just give your open kitchen some structure
Full Story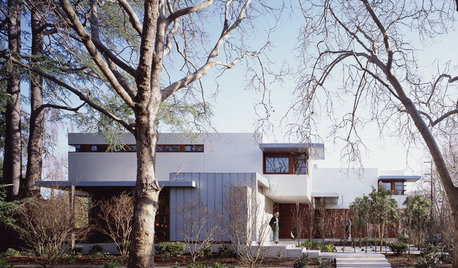
REMODELING GUIDESRibbon Windows: Openness, Privacy and Cool, Modern Design
Long, horizontal windows celebrate Le Corbusier's break with traditional Architecture
Full Story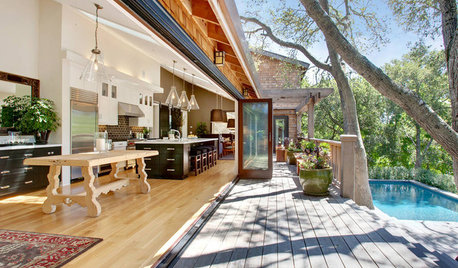
WINDOWSOpen Walls Widen Home Possibilities
Doing away with the boundary between indoor and outdoor living, open walls add space, light and drama to a home
Full StoryMore Discussions










lazy_gardens
weedyacres
Related Professionals
Grafton Kitchen & Bathroom Designers · Palm Harbor Kitchen & Bathroom Designers · Salmon Creek Kitchen & Bathroom Designers · University City Kitchen & Bathroom Remodelers · Athens Kitchen & Bathroom Remodelers · Beverly Hills Kitchen & Bathroom Remodelers · Eagle Kitchen & Bathroom Remodelers · Elk Grove Village Kitchen & Bathroom Remodelers · Honolulu Kitchen & Bathroom Remodelers · Kuna Kitchen & Bathroom Remodelers · South Lake Tahoe Kitchen & Bathroom Remodelers · Vashon Kitchen & Bathroom Remodelers · Middlesex Kitchen & Bathroom Remodelers · Princeton Kitchen & Bathroom Remodelers · Hillcrest Heights Architects & Building Designersworthy
snoonyb
weedyacres
Bruce in Northern Virginia