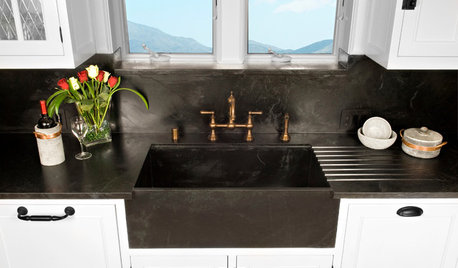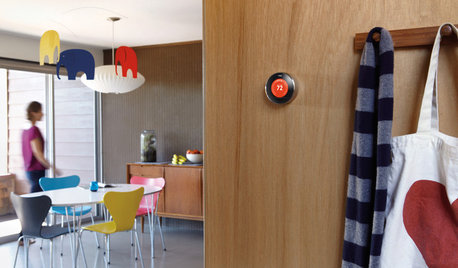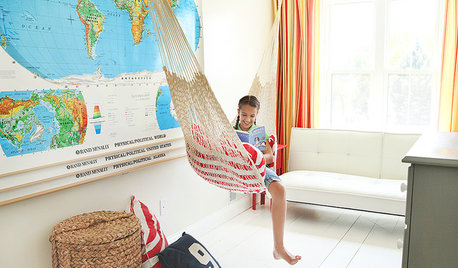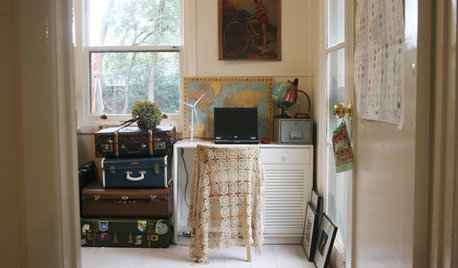What an education! Tuition 'free'! Make new friends!
farmgirlinky
12 years ago
Related Stories

LIFE10 Ideas for Making Screen-Free Play a Reality
Here's how to tempt your children with activities that will encourage their creativity and keep them away from the TV
Full Story
DECORATING GUIDESFeel Free to Break Some Decorating Rules
Ditch the dogma about color, style and matching, and watch your rooms come alive
Full Story
KITCHEN DESIGNKitchen Sinks: Soapstone for Germ-Free Beauty and Durability
Stains and bacteria? Not on soapstone's watch. But this sink material's benefits don't come cheap.
Full Story
EARTH DAY5 Ideas for a More Earth-Friendly Garden
Consider increasing the size of garden beds, filtering rainwater and using plants to reduce energy use
Full Story
ACCESSORIES40 Design-Friendly Gifts for Modern Kids
Houzz Gift Guide 2010: Gifts to Inspire Feel-Good Fun, Creativity, and Even Clutter Control
Full Story
HOME TECHWhy Google Just Paid $3.2 Billion for a Company That Makes Thermostats
Smart home technology just got a new champion — and everyone is speculating about the reasons
Full Story
MORE ROOMSHomeschool Spaces Make the Honor Roll
These thoughtful and functional designs inspire creativity and learning within the comfort of home
Full Story
FEEL-GOOD HOMEThe Question That Can Make You Love Your Home More
Change your relationship with your house for the better by focusing on the answer to something designers often ask
Full Story
MOVINGMaking a Home Away From Home
Feeling like a stranger in a strange land? These tips can help ease the transition after a big move
Full Story










worthy
farmgirlinkyOriginal Author
Related Professionals
Clute Kitchen & Bathroom Designers · Lenexa Kitchen & Bathroom Designers · Pike Creek Valley Kitchen & Bathroom Designers · Southampton Kitchen & Bathroom Designers · East Tulare County Kitchen & Bathroom Remodelers · Apex Kitchen & Bathroom Remodelers · Chandler Kitchen & Bathroom Remodelers · Green Bay Kitchen & Bathroom Remodelers · Key Biscayne Kitchen & Bathroom Remodelers · Port Orange Kitchen & Bathroom Remodelers · Roselle Kitchen & Bathroom Remodelers · Thonotosassa Kitchen & Bathroom Remodelers · Turlock Kitchen & Bathroom Remodelers · Henderson Architects & Building Designers · Makakilo City Architects & Building Designersliriodendron
worthy
liriodendron
farmgirlinkyOriginal Author
worthy