How to date a wood floor?
jlc102482
13 years ago
Featured Answer
Comments (11)
artemis78
13 years agocalliope
13 years agoRelated Professionals
Parkland Home Remodeling · Carson Kitchen & Bathroom Designers · Grafton Kitchen & Bathroom Designers · Greensboro Kitchen & Bathroom Designers · Kalamazoo Kitchen & Bathroom Designers · Plainview Kitchen & Bathroom Remodelers · Fort Washington Kitchen & Bathroom Remodelers · Fort Pierce Kitchen & Bathroom Remodelers · Hunters Creek Kitchen & Bathroom Remodelers · Paducah Kitchen & Bathroom Remodelers · Rancho Cordova Kitchen & Bathroom Remodelers · Spokane Kitchen & Bathroom Remodelers · Johnson City Architects & Building Designers · South Elgin Architects & Building Designers · Nanticoke Architects & Building Designerstexasredhead
13 years agojlc102482
13 years agoantiquesilver
13 years agoks_toolgirl
13 years agojlc102482
13 years agojonnyp
13 years agocolumbusguy1
13 years agojonnyp
13 years ago
Related Stories
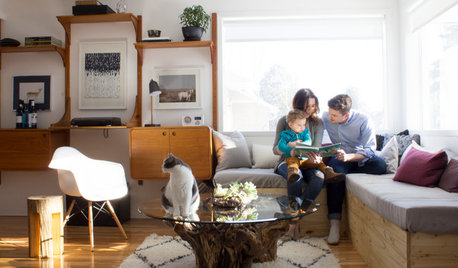
HOUZZ TOURSMy Houzz: From Dated to Dreamy in 3 Weeks
The results belie the speedy makeover of this 1940s Quebec home — which not even a colony of ants could derail
Full Story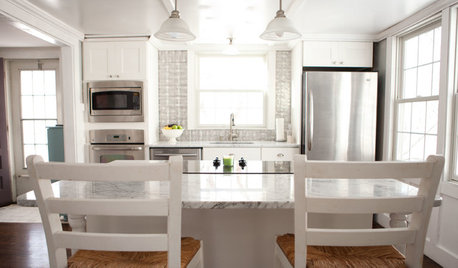
HOUZZ TOURSMy Houzz: DIY Love Reforms a Dated Cape Ann Home
Handmade touches and classic neutrals transform a dark Massachusetts house into a beautiful home fit for a family
Full Story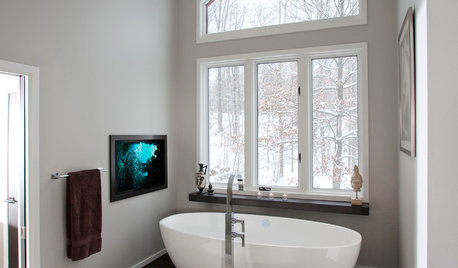
BATHROOM DESIGNFrom Dated Southwestern to Serene Minimalism in a Cleveland Bathroom
Natural materials, clean lines and a reconfigured layout bring on moments of Zen in an Ohio couple's renovated bath
Full Story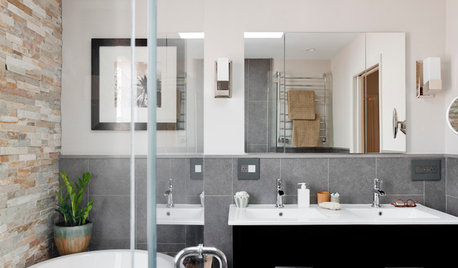
INSIDE HOUZZHouzz Prizewinners Take a Bathroom and a Laundry From Dated to Dreamy
Janine Thomson enters a Houzz sweepstakes and wins a $50,000 design package from Lowe’s. See the ‘before’ and ‘after’ photos
Full Story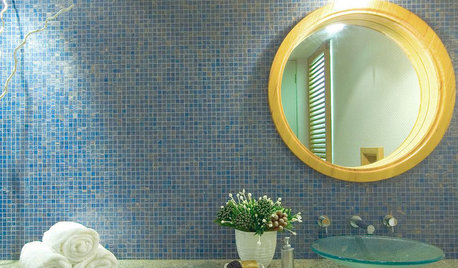
BATHROOM COLOR6 Bathroom Color Schemes That Will Never Look Dated
If you’d love to splash some color around your bathroom but fear it won’t stand the test of time, stick with these fail-safe combos
Full Story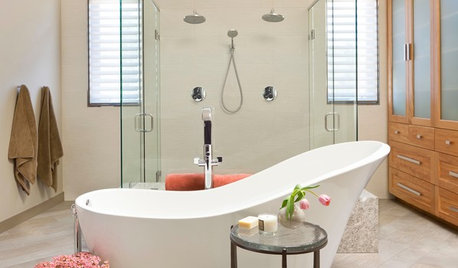
BATHROOM MAKEOVERSRoom of the Day: A Dated Bathroom Gets the Glass-and-Slipper Treatment
A family refashions its 1990s master bath with a glass-box shower and a sleek slipper tub
Full Story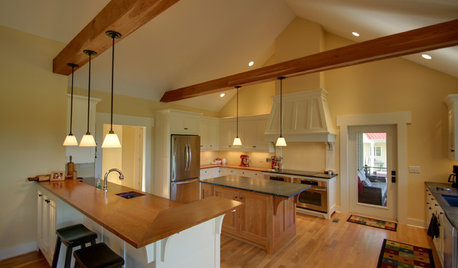
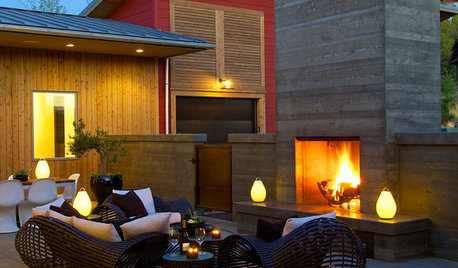
PRODUCT PICKSGuest Picks: Your Summer Date Night Essentials
Create a Cozy Outdoor Area Perfect for Warm Nights with the One You Love
Full Story
REMODELING GUIDESYour Floor: An Introduction to Solid-Plank Wood Floors
Get the Pros and Cons of Oak, Ash, Pine, Maple and Solid Bamboo
Full Story
REMODELING GUIDESDesigner Confessions: Torn Between Wood Floors
19 Photos to Help You Choose a Wood Floor Finish
Full Story









liriodendron