Why a Window in a Closet?
old_home_lover
11 years ago
Featured Answer
Sort by:Oldest
Comments (33)
brickeyee
11 years agoold_home_lover
11 years agoRelated Professionals
Arcadia Kitchen & Bathroom Designers · King of Prussia Kitchen & Bathroom Designers · South Farmingdale Kitchen & Bathroom Designers · East Tulare County Kitchen & Bathroom Remodelers · Elk Grove Village Kitchen & Bathroom Remodelers · Hanover Township Kitchen & Bathroom Remodelers · Kettering Kitchen & Bathroom Remodelers · Manassas Kitchen & Bathroom Remodelers · Pasadena Kitchen & Bathroom Remodelers · York Kitchen & Bathroom Remodelers · Lawndale Kitchen & Bathroom Remodelers · Middlesex Kitchen & Bathroom Remodelers · Seal Beach Architects & Building Designers · Washington Architects & Building Designers · Ronkonkoma Architects & Building Designersschoolhouse_gw
11 years agoold_home_lover
11 years agochibimimi
11 years agoold_home_lover
11 years agopalimpsest
11 years agoantiquesilver
11 years agociv_IV_fan
11 years agojlc102482
11 years agoold_home_lover
11 years agojmc01
11 years agobrickeyee
11 years agocamlan
11 years agoold_home_lover
11 years agokai615
11 years agoold_home_lover
11 years agoazzalea
11 years agoClarion
11 years agoold_home_lover
11 years agoantiquesilver
11 years agoAshworth Design Studio
8 years agoRusty Empire
8 years agolast modified: 8 years agogloria_spaul
8 years agobungalowmo
8 years agotim45z10
8 years agowritersblock (9b/10a)
8 years agolast modified: 8 years agoHU-748939199
3 years agoDebbie Downer
3 years agoHU-14345880344
2 years ago
Related Stories
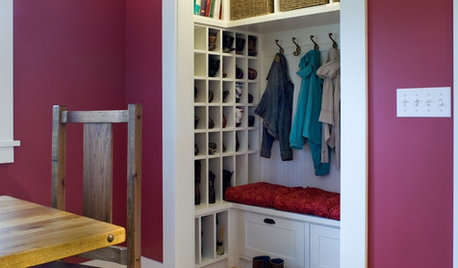
THE HARDWORKING HOMEHow to Tap Your Hall Closet’s Storage Potential
The Hardworking Home: Check out these design ideas for every space and budget
Full Story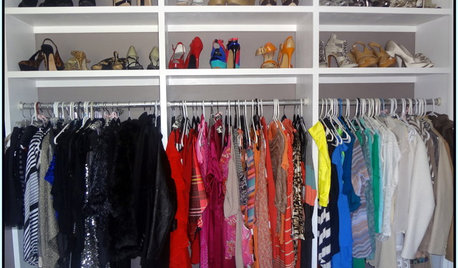
STORAGE5 Tips for Lightening Your Closet’s Load
Create more space for clothes that make you look and feel good by learning to let go
Full Story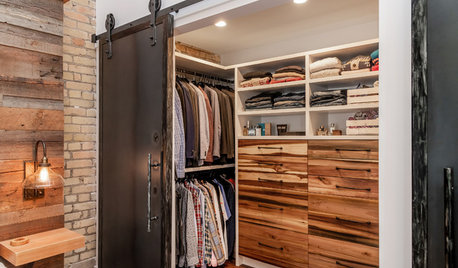
CLOSETS9 Features That Are Popular in Closets Now
Design pros and popular Houzz photos highlight the looks that homeowners are loving in closets
Full Story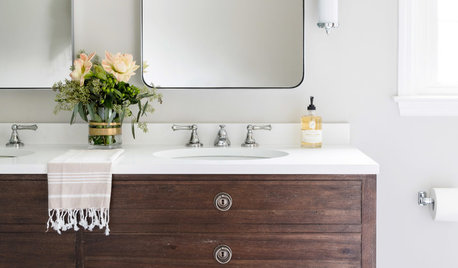
BATHROOM MAKEOVERSA Classic Bathroom Worth Losing a Closet For
This Delaware room has been expanded and updated with furniture-like cabinetry, a larger shower and classic finishes
Full Story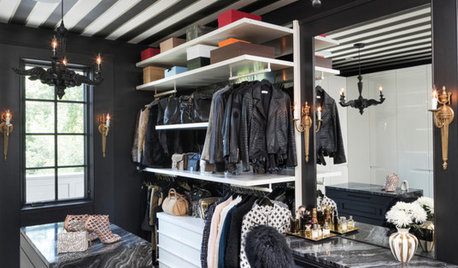
STORAGETrending Now: 8 Ideas From the Most Popular New Closets
Hide your jewelry behind a mirror, build your own clothing rack, hang a chandelier. Which closet idea do you like best?
Full Story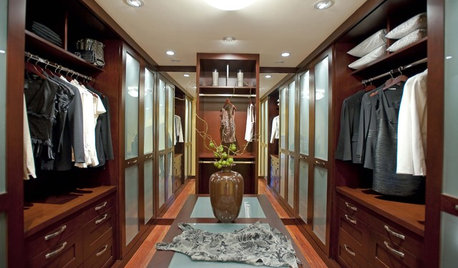
GREAT HOME PROJECTSTurn That Spare Room Into a Walk-in Closet
New project for a new year: Get the closet you’ve always wanted, starting with all the info here
Full Story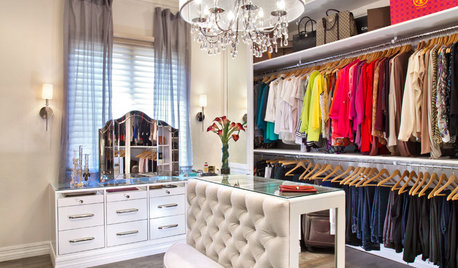
CLOSETSThe Most Popular Closets of 2015
These closets are only a dream for most of us, but they’re full of great ideas
Full Story
BATHROOM DESIGNRoom of the Day: A Closet Helps a Master Bathroom Grow
Dividing a master bath between two rooms conquers morning congestion and lack of storage in a century-old Minneapolis home
Full Story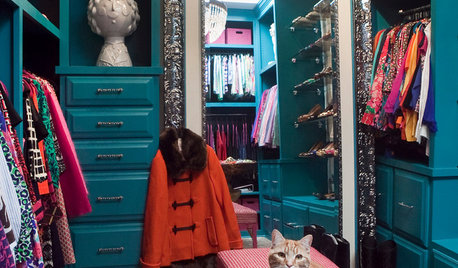
CLOSETSBuild a Better Bedroom: Inspiring Walk-in Closets
Make dressing a pleasure instead of a chore with a beautiful, organized space for your clothes, shoes and bags
Full Story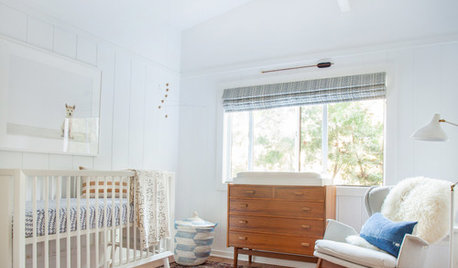
KIDS’ SPACESRoom of the Day: From Dark Walk-in Closet to Bright and Warm Nursery
A mix of vintage and new decor creates a stylish nursery that will grow with a baby boy
Full StoryMore Discussions








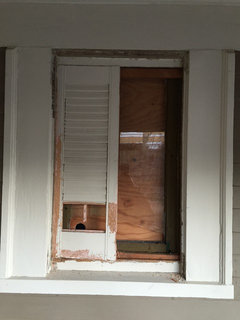





Clarion