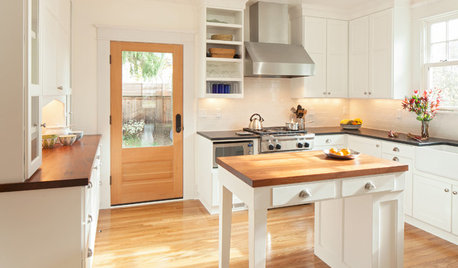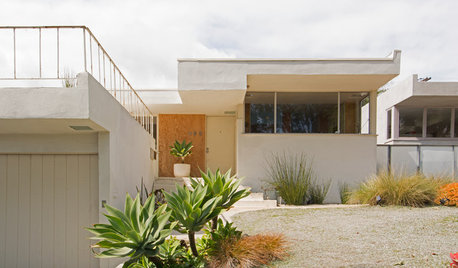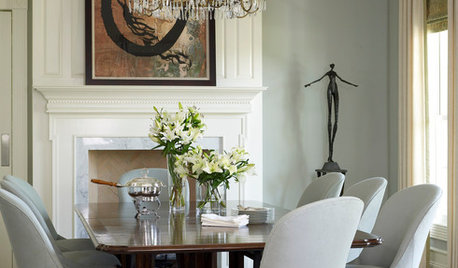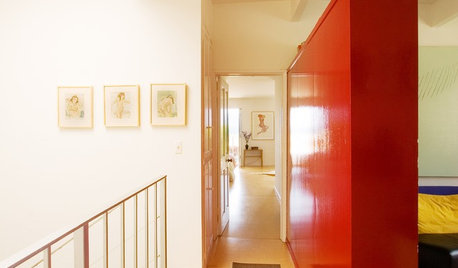1916 house for sale questions esp re style, fireplace
marys1000
11 years ago
Related Stories

FEEL-GOOD HOMEThe Question That Can Make You Love Your Home More
Change your relationship with your house for the better by focusing on the answer to something designers often ask
Full Story
SELLING YOUR HOUSEFix It or Not? What to Know When Prepping Your Home for Sale
Find out whether a repair is worth making before you put your house on the market
Full Story
LIGHTING5 Questions to Ask for the Best Room Lighting
Get your overhead, task and accent lighting right for decorative beauty, less eyestrain and a focus exactly where you want
Full Story
SELLING YOUR HOUSEHow to Stage Your Kitchen for a Home Sale
Attract buyers with a kitchen that’s clean, bright and welcoming — no expensive overhaul required
Full Story
REMODELING GUIDESConsidering a Fixer-Upper? 15 Questions to Ask First
Learn about the hidden costs and treasures of older homes to avoid budget surprises and accidentally tossing valuable features
Full Story
EVENTSMy Houzz: They’re Right at Home in Their Schindler House
Chance brought a couple to their Inglewood home designed by the L.A. midcentury architect. It will be part of a June design tour
Full Story
Sales Secrets for Interior Designers
Pro to pro: Learn 3 proven techniques to please clients and increase revenues, developed by a designer with 40 years of success
Full Story
ARCHITECTUREHouse-Hunting Help: If You Could Pick Your Home Style ...
Love an open layout? Steer clear of Victorians. Hate stairs? Sidle up to a ranch. Whatever home you're looking for, this guide can help
Full Story
LIFESo You're Moving In Together: 3 Things to Do First
Before you pick a new place with your honey, plan and prepare to make the experience sweet
Full Story
WALL TREATMENTSPick the Right Paint Finish to Fit Your Style
The question of finish may be as crucial as color. See which of these 9 varieties suits your space — and budget
Full StorySponsored
Most Skilled Home Improvement Specialists in Franklin County
More Discussions










jakabedy
liriodendron
Related Professionals
Carson Kitchen & Bathroom Designers · Midvale Kitchen & Bathroom Designers · Palmetto Estates Kitchen & Bathroom Designers · Gardner Kitchen & Bathroom Remodelers · Londonderry Kitchen & Bathroom Remodelers · San Juan Capistrano Kitchen & Bathroom Remodelers · Tulsa Kitchen & Bathroom Remodelers · Shaker Heights Kitchen & Bathroom Remodelers · Hawthorne Kitchen & Bathroom Remodelers · Auburn Hills Architects & Building Designers · Bull Run Architects & Building Designers · Cloverly Architects & Building Designers · Five Corners Architects & Building Designers · Memphis Architects & Building Designers · South Pasadena Architects & Building Designersmarys1000Original Author
twenty711
renovator8
old_home_lover
civ_IV_fan
columbusguy1
civ_IV_fan
sombreuil_mongrel