Update Curb Appeal for 1960's Ranch?
maryellen333
14 years ago
Featured Answer
Comments (24)
macv
14 years agoworthy
14 years agoRelated Professionals
East Peoria Kitchen & Bathroom Designers · El Dorado Hills Kitchen & Bathroom Designers · Henderson Kitchen & Bathroom Designers · Lafayette Kitchen & Bathroom Designers · Wentzville Kitchen & Bathroom Designers · Reedley Kitchen & Bathroom Designers · Glendale Kitchen & Bathroom Remodelers · Ogden Kitchen & Bathroom Remodelers · Pasadena Kitchen & Bathroom Remodelers · Port Orange Kitchen & Bathroom Remodelers · Vancouver Kitchen & Bathroom Remodelers · Vienna Kitchen & Bathroom Remodelers · Brushy Creek Architects & Building Designers · Enterprise Architects & Building Designers · Plainville Architects & Building Designersoilpainter
14 years agograywings123
14 years agokarinl
14 years agomaryellen333
14 years agomaryellen333
14 years agotryinbrian
14 years agocalliope
14 years agotryinbrian
14 years agoworthy
14 years agodilly_dally
14 years agodilly_dally
14 years agoblackcats13
14 years agodilly_dally
14 years agomacv
14 years agomaryellen333
14 years agodilly_dally
14 years agohotzcatz
14 years agoconcretenprimroses
14 years agomacv
14 years agomaryellen333
14 years agomacv
14 years ago
Related Stories
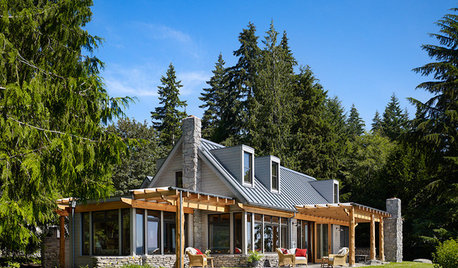
REMODELING GUIDESCurb Appeal: 10 Updated Architectural Styles
See how designers have customized classic home designs
Full Story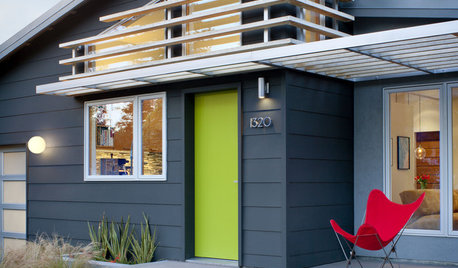
EXTERIORS17 Ways to Increase Your Home's Curb Appeal
The word on the street? Homes with appealing front views can sell faster, lift moods and convey a warm welcome
Full Story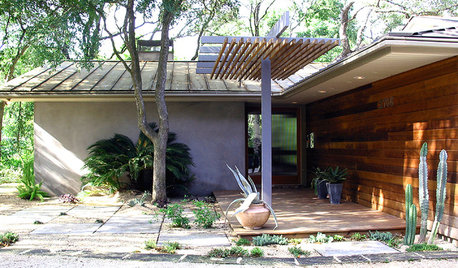
REMODELING GUIDESNot Your Average Ranch
Add sizzle to your ranch house by working with what you've got
Full Story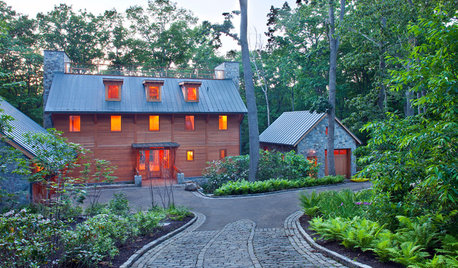
GREAT HOME PROJECTSHow to Give Your Driveway and Front Walk More Curb Appeal
Prevent injuries and tire damage while making a great first impression by replacing or repairing front paths
Full Story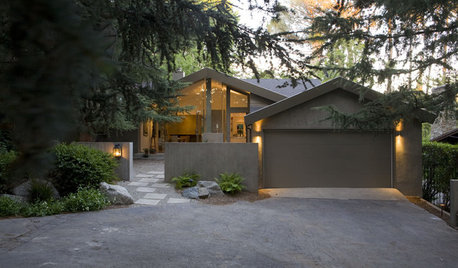
ARCHITECTURE5 Ranch Homes With Modern-Day Appeal
See how the classic American ranch is being reinterpreted outside and in for today's design tastes
Full Story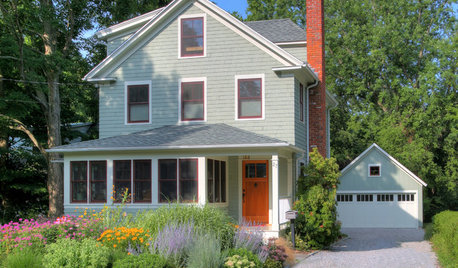
GREAT HOME PROJECTSUpgrade Your Front Yard for Curb Appeal and More
New project for a new year: Revamp lackluster landscaping for resale value, water savings and everyday enjoyment
Full Story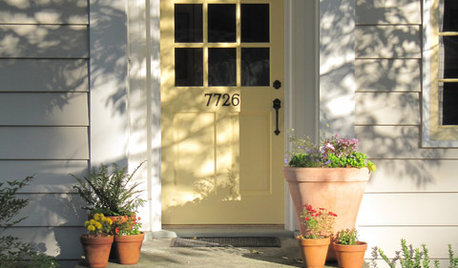
GARDENING AND LANDSCAPINGSpring Checklist: Freshen Up Your Home's Curb Appeal
Step outside and use these tips to show off your home to its best advantage this spring
Full Story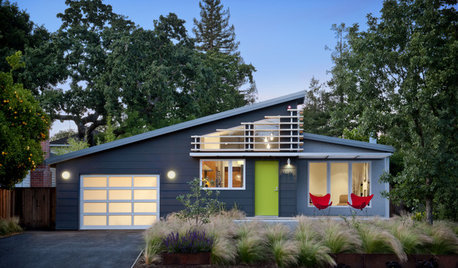
MIDCENTURY STYLENail Your Curb Appeal: Midcentury Style
Complement the modern style’s clean lines with a splash of color, upgraded features and low-maintenance landscaping
Full Story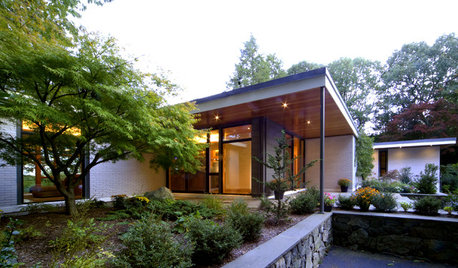
ARCHITECTUREHigh-Impact Updates for Your Midcentury Facade
Focusing on exterior details can be key to an affordable remodel that allows the original design to shine through
Full Story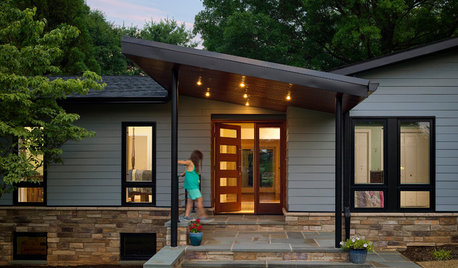
CURB APPEALEntry Recipe: New Focal Point for a 1970s Ranch House
A covered terrace draws visitors to the front door and creates a modern, interesting approach in a Baltimore-area home
Full StoryMore Discussions








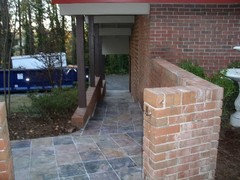



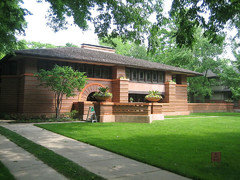
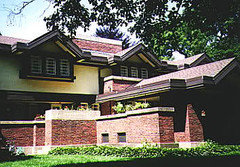







worthy