Kind of bummed at carpenters t and g job
fireweed22
9 years ago
Related Stories
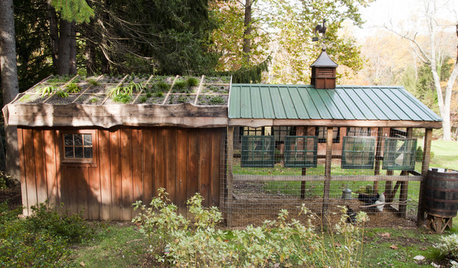
FARM YOUR YARDHouzz Call: Show Us Your One-of-a-Kind Chicken Coops
Do you have a fun or stylish backyard shelter for your feathered friends? Post your pictures and stories in the Comments!
Full Story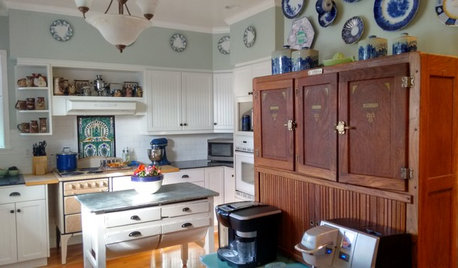
KITCHEN DESIGNKitchen Recipes: Secret Ingredients of 5 One-of-a-Kind Cooking Spaces
Learn what went into these cooks’ kitchens — and what comes out of them
Full Story
FUN HOUZZDon’t Be a Stickybeak — and Other Home-Related Lingo From Abroad
Need to hire a contractor or buy a certain piece of furniture in the U.K. or Australia? Keep this guide at hand
Full Story
SMALL SPACES10 Tiny Kitchens Whose Usefulness You Won't Believe
Ingenious solutions from simple tricks to high design make this roundup of small kitchens an inspiring sight to see
Full Story
DECLUTTERINGDecluttering — Don't Let Fear Hold You Back
Sure, you might make a mistake when tackling a decluttering project, but that's OK. Here's why
Full Story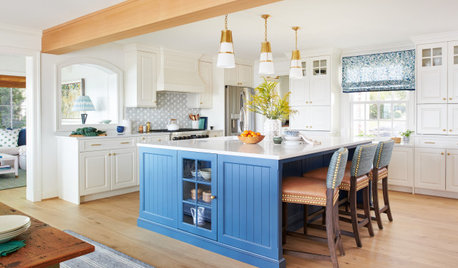
MOST POPULAROrganizing? Don’t Forget the Essential First Step
Simplify the process of getting your home in order by taking it one step at a time. Here’s how to get on the right path
Full Story
REMODELING GUIDESYou Won't Believe What These Homeowners Found in Their Walls
From the banal to the downright bizarre, these uncovered artifacts may get you wondering what may be hidden in your own home
Full Story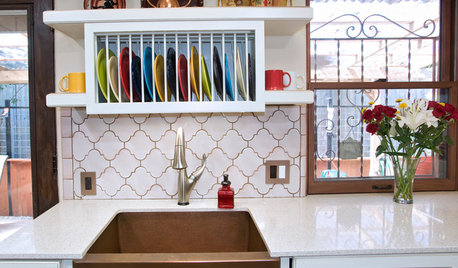
KITCHEN DESIGNDish-Drying Racks That Don’t Hog Counter Space
Cleverly concealed in cabinets or mounted in or above the sink, these racks cut kitchen cleanup time without creating clutter
Full Story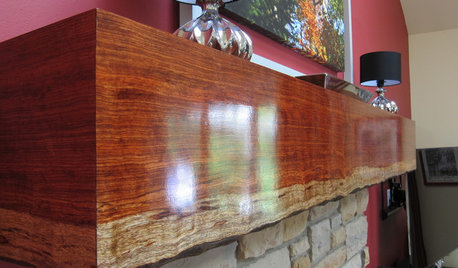
DECORATING GUIDESMantel Makeover: From Builder's Grade to Live-Edge Wood
See how an all-wrong mantel became a gorgeous fireplace focal point at the hands of an interior designer and her carpenter
Full Story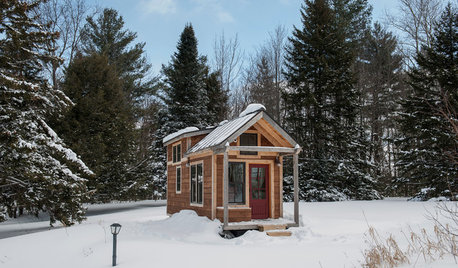
TINY HOUSESHouzz Tour: A Custom-Made Tiny House for Skiing and Hiking
Ethan Waldman quit his job, left his large house and spent $42,000 to build a 200-square-foot home that costs him $100 a month to live in
Full Story









renovator8
Joseph Corlett, LLC
Related Professionals
Parkland Home Remodeling · Agoura Hills Kitchen & Bathroom Designers · Clarksburg Kitchen & Bathroom Designers · Hemet Kitchen & Bathroom Designers · Cherry Hill Kitchen & Bathroom Designers · Manassas Kitchen & Bathroom Remodelers · Overland Park Kitchen & Bathroom Remodelers · Pasadena Kitchen & Bathroom Remodelers · Port Angeles Kitchen & Bathroom Remodelers · San Juan Capistrano Kitchen & Bathroom Remodelers · Terrell Kitchen & Bathroom Remodelers · Sharonville Kitchen & Bathroom Remodelers · Auburn Hills Architects & Building Designers · Lexington Architects & Building Designers · Troutdale Architects & Building Designersfireweed22Original Author
greg_2010
fireweed22Original Author
snoonyb
Joseph Corlett, LLC
lazy_gardens
mxyplx
Clarion
fireweed22Original Author
slateberry
snoonyb
sombreuil_mongrel
fireweed22Original Author
lazy_gardens
snoonyb
sombreuil_mongrel