historic floor plan info
Saypoint zone 6 CT
11 years ago
Related Stories
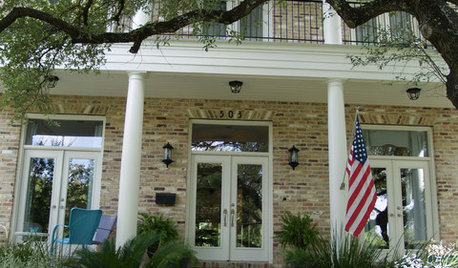
HOUZZ TOURSHouzz Tour: A New Home Honors a Historic Neighborhood
Stained glass, red oak floors and other traditional details give a newly built home in Texas an antique feel that fits right in
Full Story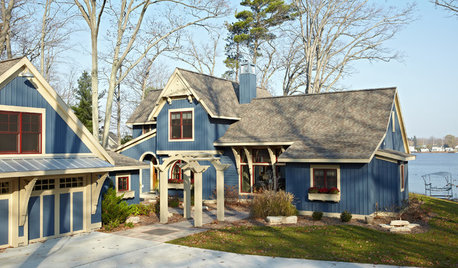
VACATION HOMESHouzz Tour: Historical Details Charm in a Lakeside Michigan Home
Victorian touches harmonize with contemporary amenities in this inviting vacation home with its own dock on the lake
Full Story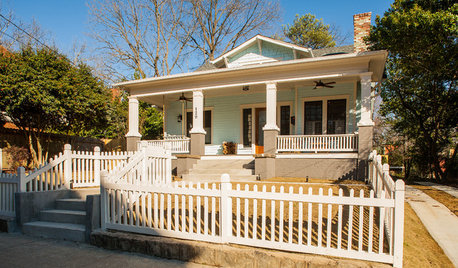
BEFORE AND AFTERSHouzz Tour: New Life for a Historic Georgia Fixer-Upper
Renovation restrictions didn't limit a couple's enthusiasm for this well-sited Decatur home
Full Story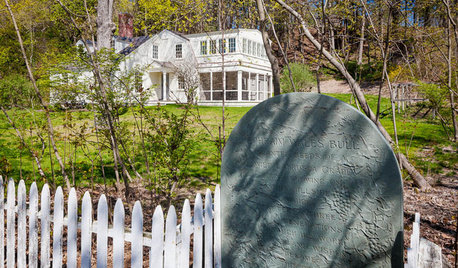
TRADITIONAL HOMESHouzz Tour: Historic Concord Grapevine Cottage’s Charms Restored
This famous property had fallen on hard times, but passionate homeowners lovingly brought it back
Full Story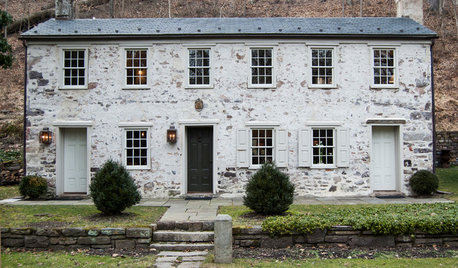
TRADITIONAL HOMESHouzz Tour: A Historic Remodel Keeps the Romance Alive
It was love at first sight for the owner of a 2-centuries-old house. She and her husband renovated it with tender loving care
Full Story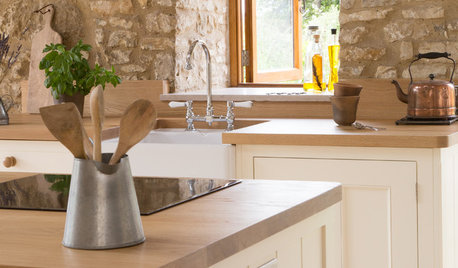
KITCHEN DESIGNHistoric Stone Barn Now a Country Farmhouse Kitchen
A designer carves out a cooking and dining space while carefully preserving the protected 17th-century structure
Full Story
TRADITIONAL HOMESHouzz Tour: Just the Right Touch for a Historic Renovation
A designer preserves period details while integrating the owner’s personality in this thoughtful redo of a Georgian townhouse
Full Story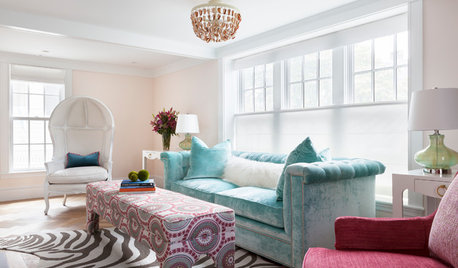
DECORATING GUIDESHouzz Tour: A Historic House Gets a Feng Shui Adjustment
In a Massachusetts seaside town, a traditional home is redecorated in a playful style and with attention to flow and balance
Full Story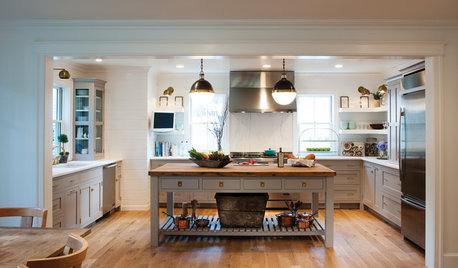
FARMHOUSESKitchen of the Week: Modern Update for a Historic Farmhouse Kitchen
A renovation honors a 19th-century home’s history while giving farmhouse style a fresh twist
Full Story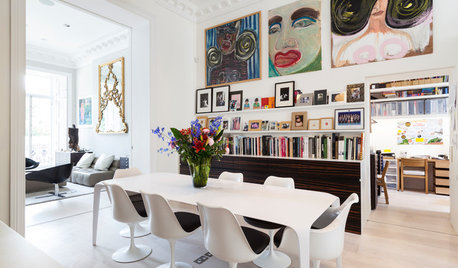
TRADITIONAL HOMESHouzz Tour: Historic London Home That’s Anything but Stodgy
A giant giraffe, striking art and other playful touches add a lively touch to this grand terraced apartment
Full Story








sombreuil_mongrel
Saypoint zone 6 CTOriginal Author
Related Professionals
Greensboro Kitchen & Bathroom Designers · Peru Kitchen & Bathroom Designers · Pleasant Grove Kitchen & Bathroom Designers · Portland Kitchen & Bathroom Designers · Ramsey Kitchen & Bathroom Designers · St. Louis Kitchen & Bathroom Designers · South Farmingdale Kitchen & Bathroom Designers · Crestline Kitchen & Bathroom Remodelers · South Park Township Kitchen & Bathroom Remodelers · West Palm Beach Kitchen & Bathroom Remodelers · Bonney Lake Architects & Building Designers · Central Islip Architects & Building Designers · Middle River Architects & Building Designers · Saint Louis Park Architects & Building Designers · Yeadon Architects & Building Designers