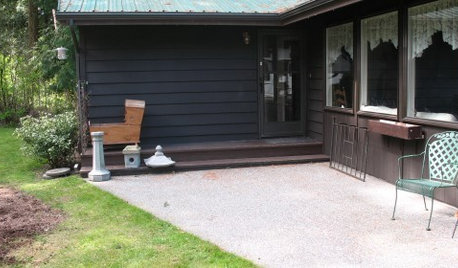4x4 Pressure Treated Question
columbusguy1
11 years ago
Related Stories

REMODELING GUIDESSurvive Your Home Remodel: 11 Must-Ask Questions
Plan ahead to keep minor hassles from turning into major headaches during an extensive renovation
Full Story
ORGANIZINGPre-Storage Checklist: 10 Questions to Ask Yourself Before You Store
Wait, stop. Do you really need to keep that item you’re about to put into storage?
Full Story
ARCHITECTUREStyle Divide: How to Treat Additions to Old Homes?
One side says re-create the past; the other wants unabashedly modern. Weigh in on additions style here
Full Story
KITCHEN DESIGN9 Questions to Ask When Planning a Kitchen Pantry
Avoid blunders and get the storage space and layout you need by asking these questions before you begin
Full Story
EXTERIORSCurb Appeal Feeling a Little Off? Some Questions to Consider
Color, scale, proportion, trim ... 14 things to think about if your exterior is bugging you
Full Story
REMODELING GUIDES9 Hard Questions to Ask When Shopping for Stone
Learn all about stone sizes, cracks, color issues and more so problems don't chip away at your design happiness later
Full Story
GREEN BUILDINGConsidering Concrete Floors? 3 Green-Minded Questions to Ask
Learn what’s in your concrete and about sustainability to make a healthy choice for your home and the earth
Full Story

MOST POPULAR8 Questions to Ask Yourself Before Meeting With Your Designer
Thinking in advance about how you use your space will get your first design consultation off to its best start
Full Story
GARDENING GUIDESNo-Regret Plants: 5 Questions Smart Shoppers Ask
Quit wasting money and time at the garden center. This checklist will ensure that the plants you're eyeing will stick around in your yard
Full StoryMore Discussions








homebound
brickeyee
Related Professionals
Buffalo Kitchen & Bathroom Designers · Moraga Kitchen & Bathroom Designers · Northbrook Kitchen & Bathroom Designers · Ocala Kitchen & Bathroom Designers · Piedmont Kitchen & Bathroom Designers · Williamstown Kitchen & Bathroom Designers · South Farmingdale Kitchen & Bathroom Designers · Green Bay Kitchen & Bathroom Remodelers · Islip Kitchen & Bathroom Remodelers · Port Arthur Kitchen & Bathroom Remodelers · Sun Valley Kitchen & Bathroom Remodelers · Wilson Kitchen & Bathroom Remodelers · Dania Beach Architects & Building Designers · Saint Paul Architects & Building Designers · Washington Architects & Building Designerscolumbusguy1Original Author
greg_2010
greg_2010
worthy
columbusguy1Original Author
lazy_gardens
columbusguy1Original Author
ks_toolgirl
sombreuil_mongrel
columbusguy1Original Author
kai615
greg_2010
ks_toolgirl
renovator8
brickeyee
columbusguy1Original Author
brickeyee
energy_rater_la
renovator8