1960s Colonial Style Home
cbhillwood
10 years ago
Featured Answer
Comments (7)
sunnyca_gw
10 years agorenovator8
10 years agoRelated Professionals
Hemet Kitchen & Bathroom Designers · Riviera Beach Kitchen & Bathroom Designers · South Farmingdale Kitchen & Bathroom Designers · Fullerton Kitchen & Bathroom Remodelers · Glade Hill Kitchen & Bathroom Remodelers · Idaho Falls Kitchen & Bathroom Remodelers · Islip Kitchen & Bathroom Remodelers · Oceanside Kitchen & Bathroom Remodelers · Richland Kitchen & Bathroom Remodelers · West Palm Beach Kitchen & Bathroom Remodelers · American Fork Architects & Building Designers · Arvada Architects & Building Designers · Bayshore Gardens Architects & Building Designers · Five Corners Architects & Building Designers · Washington Architects & Building Designersparty_music50
10 years agolazy_gardens
10 years agos8thrd
10 years agoegbar
10 years ago
Related Stories
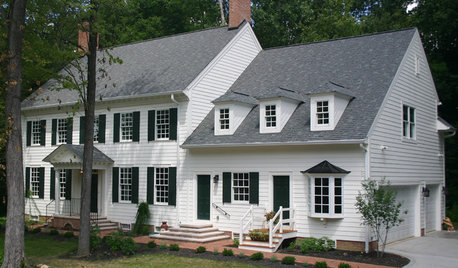
COLONIAL DESIGNThe Colonial, America's Home Style
This classic elements of colonial design are still at home in today's architectural landscape
Full Story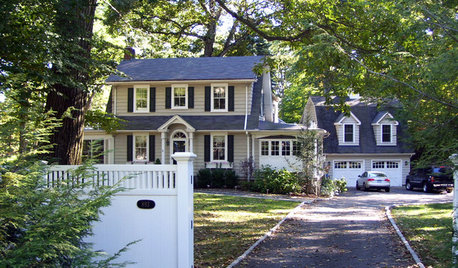
TRADITIONAL ARCHITECTURERoots of Style: Dutch Colonial Homes Settle on the Gambrel Roof
Colonists from the Netherlands brought the gambrel roof and other quaint details. Has your home adapted any of these features?
Full Story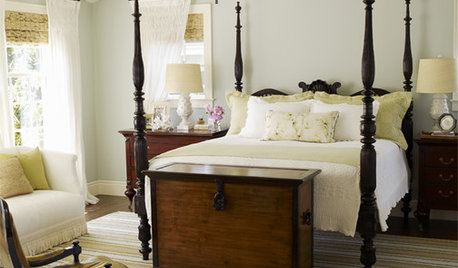
DECORATING STYLES9 Ways to Bring Home a Little British Colonial Style
On a redecorating campaign? Try some tropical accents mixed with dark woods, portable furnishings and a touch of formality
Full Story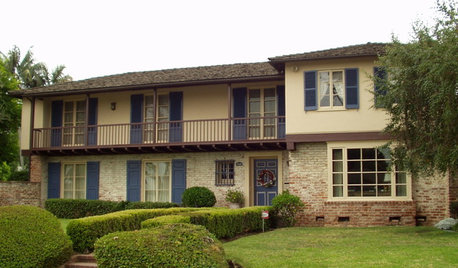
ARCHITECTURERoots of Style: Colonial Monterey Sets the Stage for Unique Design
French, Spanish and English features mix in enigmatic Monterey-style architecture. Here's how to recognize this type of home
Full Story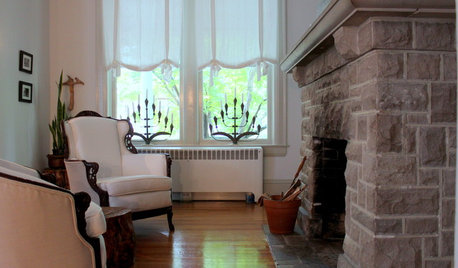
HOUZZ TOURSMy Houzz: Scandinavian Simplicity in a Pennsylvania Colonial
Patiently peeling away old layers and adding fresh design elements leads to a bright new look for an outdated home
Full Story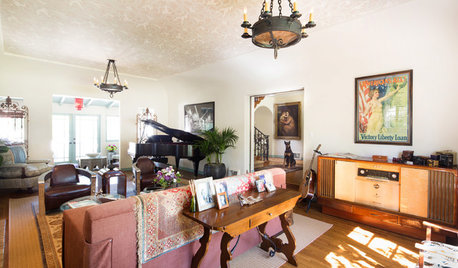
ECLECTIC HOMESHouzz Tour: A Spanish Colonial Gets Bohemian Bravado
Collections (like vintage radios) and pets (all 6 of them) are right at home in this couple’s South Pasadena home
Full Story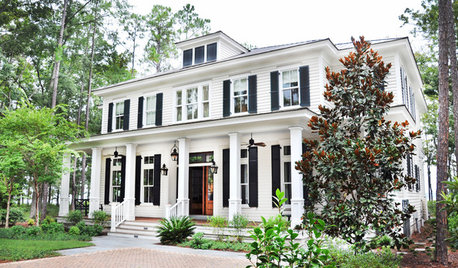
TRADITIONAL ARCHITECTURERoots of Style: Colonial Revivals Span Eras and Forms
Are the varied influences and configurations to thank for colonial revivals' ongoing popularity? Judge for yourself
Full Story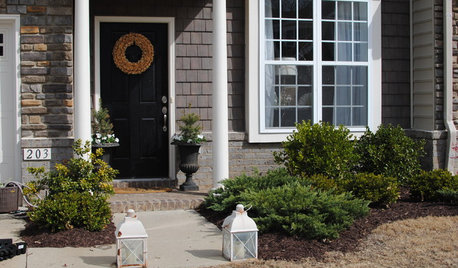
HOUZZ TOURSHouzz Tour: Traditional-Style Townhouse in Colonial Williamsburg
Handmade pieces, big-box-store finds and antiques create new history together in this graceful Virginia townhouse
Full Story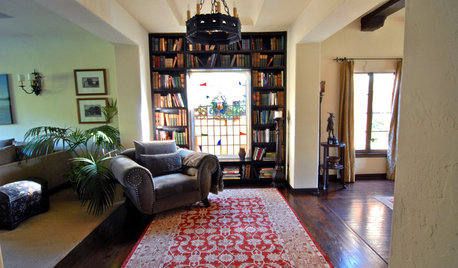
HOUZZ TOURSMy Houzz: Spanish Colonial Restoration in Hollywood
Honoring its Spanish heritage, a 1928 home in California becomes a romantic sanctuary and inviting space for entertaining
Full Story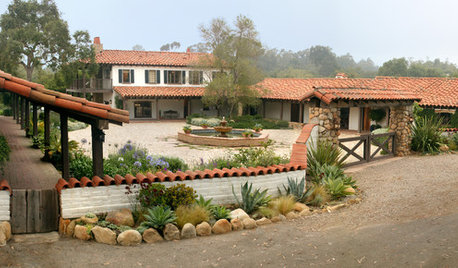
ARCHITECTURERoots of Style: Spanish Colonial
Authentic examples are rare and quickly disappearing, but its widespread influence continues to inspire modern interpretations
Full Story






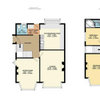


anicee