Exterior renovation: what would you do if you lived here?
jennyology
12 years ago
Related Stories

KITCHEN CABINETSChoosing New Cabinets? Here’s What to Know Before You Shop
Get the scoop on kitchen and bathroom cabinet materials and construction methods to understand your options
Full Story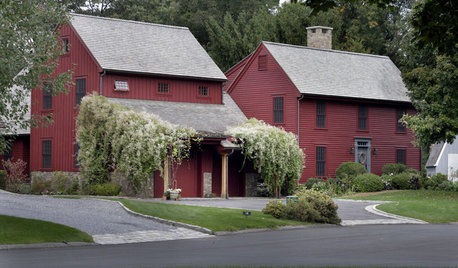
GREAT HOME PROJECTSReady to Repaint Your Home’s Exterior? Get Project Details Here
Boost curb appeal and prevent underlying damage by patching and repainting your home’s outer layer
Full Story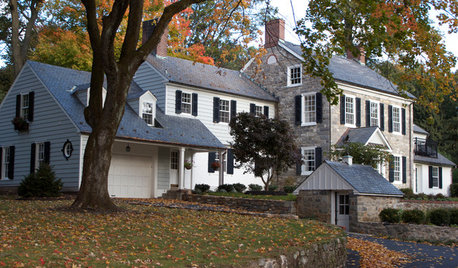
HOUSEKEEPINGIt’s Time to Clean Your Gutters — Here’s How
Follow these steps to care for your gutters so they can continue to protect your house
Full Story
PETSHere’s How to Show Your Pet Even More Love
February 20 is Love Your Pet Day. Find all the ideas and inspiration you need to celebrate right here
Full Story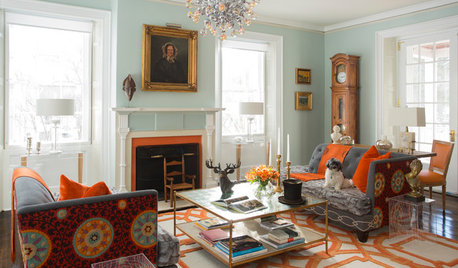
COLORWant More Color in Your Home? Here’s How to Get Started
Lose your fear of dabbling in new hues with these expert words of advice
Full Story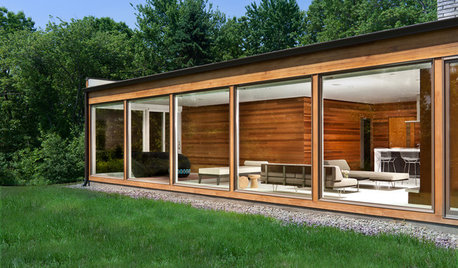
HOUZZ TOURSHouzz Tour: Let's Be Transparent Here
Expansive glass and a new floor plan celebrate a midcentury modern home's openness and connection to nature
Full Story
HOMES AROUND THE WORLDThe Kitchen of Tomorrow Is Already Here
A new Houzz survey reveals global kitchen trends with staying power
Full Story
MOST POPULARIs Open-Plan Living a Fad, or Here to Stay?
Architects, designers and Houzzers around the world have their say on this trend and predict how our homes might evolve
Full Story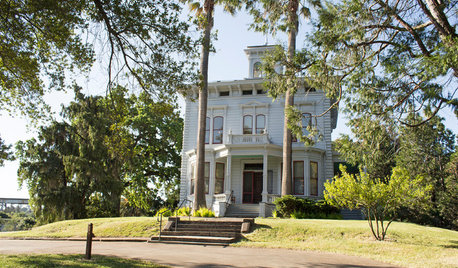
TRAVEL BY DESIGNThe Father of the U.S. National Parks Lived Here
Adventurer John Muir helped preserve the nation’s natural wonders. His California home shows his domestic side
Full Story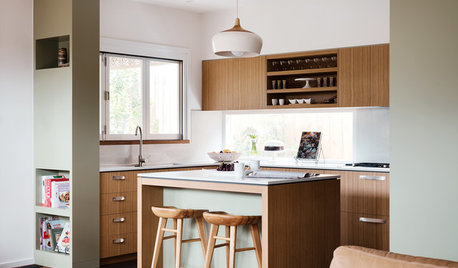
KITCHEN OF THE WEEKKitchen Renovation Makes Entertaining a Pleasure
A couple’s cooking, eating and living area goes from dark and dreary to lively and light-filled
Full StoryMore Discussions










columbusguy1
jennyologyOriginal Author
Related Professionals
Amherst Kitchen & Bathroom Designers · Frankfort Kitchen & Bathroom Designers · Sun City Kitchen & Bathroom Designers · University City Kitchen & Bathroom Remodelers · Centerville Kitchen & Bathroom Remodelers · Vista Kitchen & Bathroom Remodelers · Lawndale Kitchen & Bathroom Remodelers · Westminster Kitchen & Bathroom Remodelers · Forest Hills Kitchen & Bathroom Remodelers · Glenn Heights Kitchen & Bathroom Remodelers · Asbury Park Architects & Building Designers · Gladstone Architects & Building Designers · Johnson City Architects & Building Designers · Makakilo City Architects & Building Designers · Riverside Architects & Building Designerscolumbusguy1
jennyologyOriginal Author
liriodendron
karinl
Christopher Nelson Wallcovering and Painting
mainegrower
columbusguy1
jennyologyOriginal Author
jennyologyOriginal Author
sombreuil_mongrel
civ_IV_fan
jennyologyOriginal Author
Carol_from_ny
jennyologyOriginal Author
Carol_from_ny
ladyvixen84
concretenprimroses
moxcon
jennyologyOriginal Author
civ_IV_fan
jennyologyOriginal Author
Christopher Nelson Wallcovering and Painting
mainegrower
jennyologyOriginal Author
mainegrower
Christopher Nelson Wallcovering and Painting
jennyologyOriginal Author
Debbie Downer
Christopher Nelson Wallcovering and Painting
civ_IV_fan
jennyologyOriginal Author
awm03
columbusguy1
adriennemb2
GreenDesigns
awm03
badgergrrl
CEFreeman
cearbhaill (zone 6b Eastern Kentucky)
jennyologyOriginal Author
karinl
CEFreeman