Favorite feature or detail in your old house?
lavender_lass
13 years ago
Related Stories
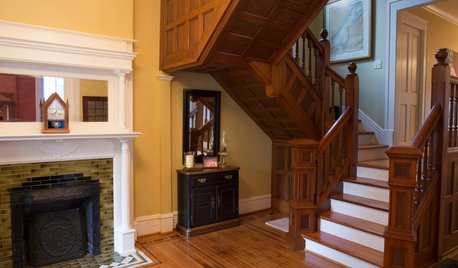
MY HOUZZMy Houzz: Attention to Detail Revives a Century-Old Louisville Home
After 13 years of wishful thinking, a couple complete a 5-year renovation in their historic Highlands neighborhood
Full Story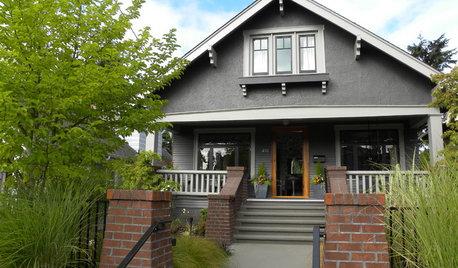
ARCHITECTURERoots of Style: See What Defines a Craftsman Home
Charming features and intimate proportions have made Craftsman houses an American favorite. See their common details and variations
Full Story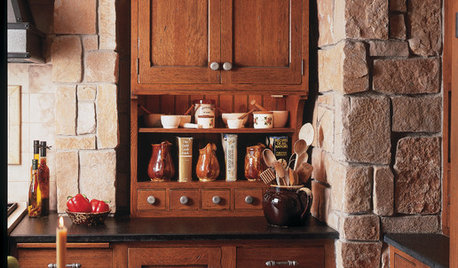
KITCHEN DESIGN12 Design Features That Bring Spanish Flavor to a Kitchen
Cook up a fresh take on old-world style in your kitchen with these ideas for mixing in Spanish-style materials and architectural details
Full Story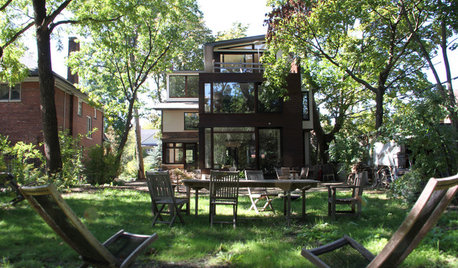
HOUZZ TOURSMy Houzz: Modern Features Join Period Details in Toronto
A hundred-year-old home in Canada gets a new addition and modern updates, with respect for its beautiful original elements
Full Story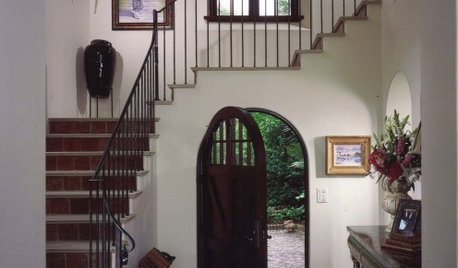
MEDITERRANEAN-STYLE DESIGN10 Favorite Features of Spanish Revival Style
How to Get the Warm, Rustic Feel of Spanish-Style Interiors
Full Story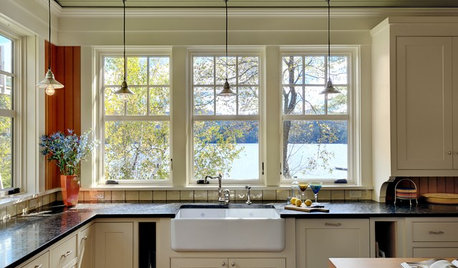
ARCHITECTURE10 Top-Notch Architectural Details, 1 Lake House
From shed dormers to string lighting, this summer home in Vermont incorporates a bevy of classically beautiful features all in one place
Full Story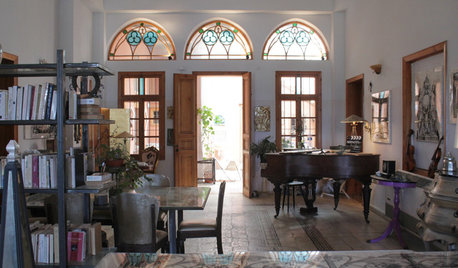
HOUZZ TOURSMy Houzz: An Artistic Life Fills a 150-Year-Old Home
A gorgeous courtyard, eclectic style and original details shine in a Paris-born artist's beachside rental
Full Story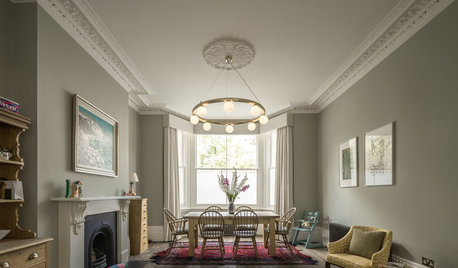
HOMES AROUND THE WORLDHouzz Tour: Light Shines on a Centuries-Old London Home
Old meets new in this striking family home, where 19th-century features combine with dramatic windows and inspired details
Full Story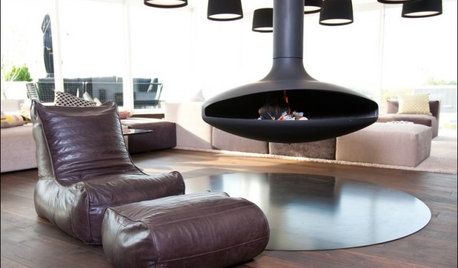
FURNITURE6 Decades-Old Designs That Look Better Than Ever
After getting a few nips and tucks, some favorites from the ’60s and ’70s have made a stylish comeback
Full Story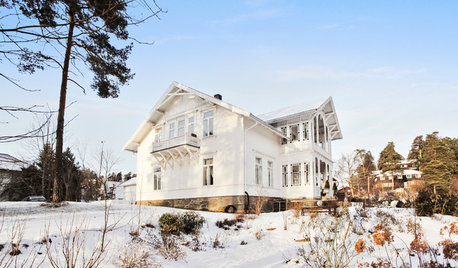
HOUZZ TOURSHouzz Tour: Updated Elegance for a 200-Year-Old Norwegian Mansion
Original details are restored to glory with a modern color palette and set off by fresh furnishings and a more open layout
Full StoryMore Discussions










schoolhouse_gw
palimpsest
Related Professionals
Beavercreek Kitchen & Bathroom Designers · Commerce City Kitchen & Bathroom Designers · Philadelphia Kitchen & Bathroom Designers · Ridgefield Kitchen & Bathroom Designers · Covington Kitchen & Bathroom Designers · South Sioux City Kitchen & Bathroom Designers · Biloxi Kitchen & Bathroom Remodelers · Chandler Kitchen & Bathroom Remodelers · Elk Grove Kitchen & Bathroom Remodelers · Fort Myers Kitchen & Bathroom Remodelers · Rancho Cordova Kitchen & Bathroom Remodelers · Phillipsburg Kitchen & Bathroom Remodelers · Gibsonton Kitchen & Bathroom Remodelers · Dania Beach Architects & Building Designers · Taylors Architects & Building DesignersRudebekia
lavender_lassOriginal Author
Rudebekia
golddust
rafor
schoolhouse_gw
calliope
kimkitchy
rafor
honorbiltkit
rafor
sombreuil_mongrel
calliope
jlc102482
krycek1984
jlc102482
krycek1984
cookingofjoy
schoolhouse_gw
rafor
powermuffin
sombreuil_mongrel
jlc102482
fanner
sombreuil_mongrel
antiquesilver
old_house_j_i_m
kindred_ny
kindred_ny
kindred_ny
ideagirl2
fanner
amber_89
ks_toolgirl
amber_89
kindred_ny
fanner
kimkitchy
Vivian Kaufman
ks_toolgirl
ks_toolgirl
kindred_ny
columbusguy1
kindred_ny
rafor
fanner