Anyone with an old fashioned "unfit" kitchen?
kai615
11 years ago
Related Stories

CLOSETSThe Cure for Houzz Envy: Closet Touches Anyone Can Do
These easy and inexpensive moves for more space and better organization are right in fashion
Full Story
MODERN ARCHITECTUREBuilding on a Budget? Think ‘Unfitted’
Prefab buildings and commercial fittings help cut the cost of housing and give you a space that’s more flexible
Full Story
KITCHEN DESIGNThe Cure for Houzz Envy: Kitchen Touches Anyone Can Do
Take your kitchen up a notch even if it will never reach top-of-the-line, with these cheap and easy decorating ideas
Full Story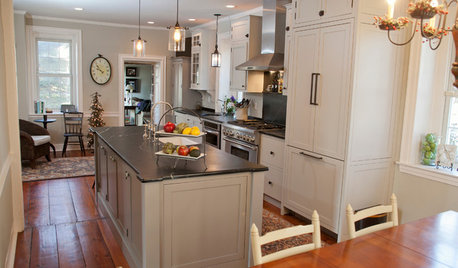
KITCHEN DESIGNNew and Old Mix It Up in a Historic Farmhouse Kitchen
A couple rethink the kitchen in their Pennsylvania farmhouse to restore authenticity while also creating a space for modern living
Full Story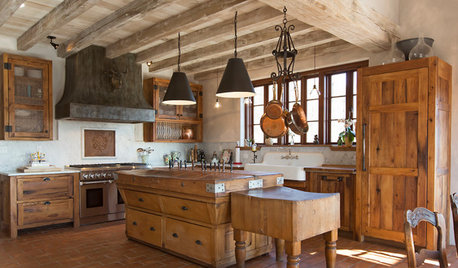
RUSTIC STYLEKitchen of the Week: Found Objects and Old Italian Farmhouse Charm
A homeowner and her cabinetmaker create a personal version of European-inspired comfort and simplicity
Full Story
KITCHEN DESIGNKitchen Layouts: A Vote for the Good Old Galley
Less popular now, the galley kitchen is still a great layout for cooking
Full Story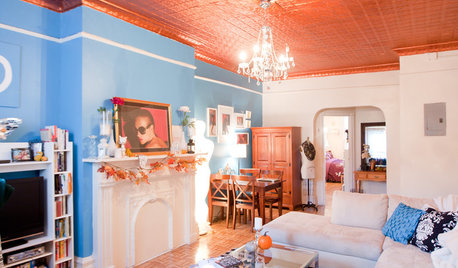
HOUZZ TOURSMy Houzz: Fun and Fashionable in Manhattan
Lively color and eclectic artwork energize a young fashion professional's apartment in a hip city neighborhood
Full Story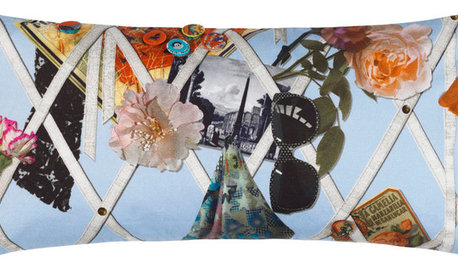
PRODUCT PICKSGuest Picks: Outfit Your Home in Fab Fashion Designer Accents
You don their clothes to look chic. Now your home can have its turn, with decor from some of the world's greatest fashion houses
Full Story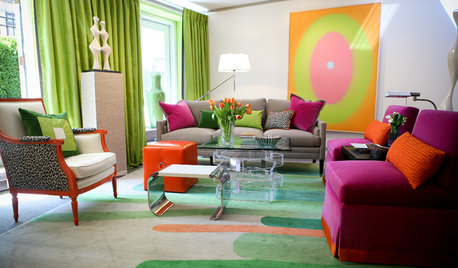
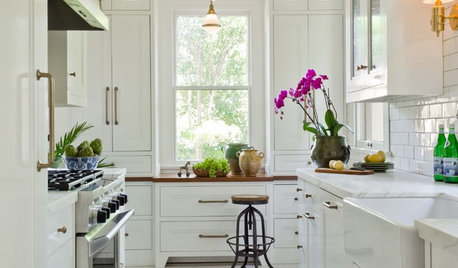
KITCHEN OF THE WEEKKitchen of the Week: What’s Old Is New Again in Texas
A fresh update brings back a 1920s kitchen’s original cottage style
Full StoryMore Discussions









jlc102482
kai615Original Author
Related Professionals
Ridgewood Kitchen & Bathroom Designers · San Jose Kitchen & Bathroom Designers · St. Louis Kitchen & Bathroom Designers · South Farmingdale Kitchen & Bathroom Designers · Cherry Hill Kitchen & Bathroom Designers · Plainview Kitchen & Bathroom Remodelers · Bloomingdale Kitchen & Bathroom Remodelers · Cleveland Kitchen & Bathroom Remodelers · Kuna Kitchen & Bathroom Remodelers · Saint Helens Kitchen & Bathroom Remodelers · Doctor Phillips Architects & Building Designers · Hillcrest Heights Architects & Building Designers · Los Alamitos Architects & Building Designers · Panama City Beach Architects & Building Designers · Ronkonkoma Architects & Building DesignersUser
kai615Original Author
User
energy_rater_la
jennybog
kai615Original Author
mama goose_gw zn6OH
kai615Original Author
mama goose_gw zn6OH
antiquesilver
kai615Original Author
antiquesilver
kai615Original Author
hlove
Maine_Mare
Maine_Mare
kai615Original Author
Maine_Mare
kai615Original Author
mama goose_gw zn6OH
Donaleen Kohn
columbusguy1