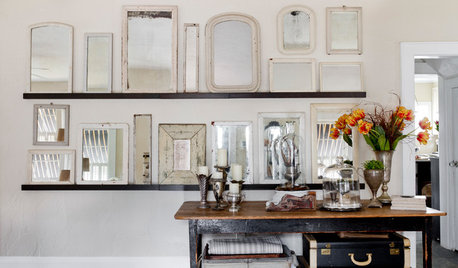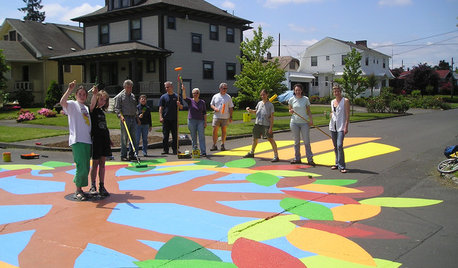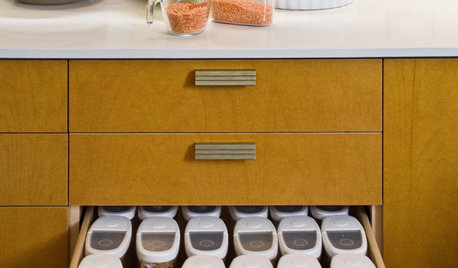Does anyone have a breeze way to their garage?
lavender_lass
12 years ago
Related Stories

INSIDE HOUZZHow Much Does a Remodel Cost, and How Long Does It Take?
The 2016 Houzz & Home survey asked 120,000 Houzzers about their renovation projects. Here’s what they said
Full Story
DECORATING GUIDES11 Ways to Breeze Into Summer With White
Lighten up. When warm days start rolling in, nothing feels as cool as white
Full Story
DECORATING GUIDESThe Cure for Houzz Envy: Dining Room Touches Anyone Can Do
Get a decorator-style dining room on the cheap with inexpensive artwork, secondhand furniture and thoughtful accessories
Full Story
MUDROOMSThe Cure for Houzz Envy: Mudroom Touches Anyone Can Do
Make a utilitarian mudroom snazzier and better organized with these cheap and easy ideas
Full Story
COMMUNITYCommunity Building Just About Anyone Can Do
Strengthen neighborhoods and pride of place by setting up more public spaces — even small, temporary ones can make a big difference
Full Story
BUDGET DECORATINGThe Cure for Houzz Envy: Living Room Touches Anyone Can Do
Spiff up your living room with very little effort or expense, using ideas borrowed from covetable ones
Full Story
BEDROOMSThe Cure for Houzz Envy: Master Bedroom Touches Anyone Can Do
Make your bedroom a serene dream with easy moves that won’t give your bank account nightmares
Full Story
KITCHEN DESIGNThe Cure for Houzz Envy: Kitchen Touches Anyone Can Do
Take your kitchen up a notch even if it will never reach top-of-the-line, with these cheap and easy decorating ideas
Full Story
DECORATING GUIDESThe Cure for Houzz Envy: Family Room Touches Anyone Can Do
Easy and cheap fixes that will help your space look more polished and be more comfortable
Full Story
KITCHEN DESIGN6 Clever Kitchen Storage Ideas Anyone Can Use
No pantry, small kitchen, cabinet shortage ... whatever your storage or organizing dilemma, one of these ideas can help
Full Story










graywings123
concretenprimroses
Related Professionals
Amherst Kitchen & Bathroom Designers · Bonita Kitchen & Bathroom Designers · Carlisle Kitchen & Bathroom Designers · Glens Falls Kitchen & Bathroom Designers · Hammond Kitchen & Bathroom Designers · New Castle Kitchen & Bathroom Designers · Rancho Mirage Kitchen & Bathroom Designers · Champlin Kitchen & Bathroom Remodelers · Cocoa Beach Kitchen & Bathroom Remodelers · Deerfield Beach Kitchen & Bathroom Remodelers · Fair Oaks Kitchen & Bathroom Remodelers · Kuna Kitchen & Bathroom Remodelers · Pasadena Kitchen & Bathroom Remodelers · Vista Kitchen & Bathroom Remodelers · South Pasadena Architects & Building Designerslavender_lassOriginal Author
tinker_2006
graywings123
columbusguy1
ks_toolgirl
columbusguy1
lavender_lassOriginal Author
concretenprimroses
lavender_lassOriginal Author
ks_toolgirl
la_koala
rafor
antiquesilver
ks_toolgirl
rafor
rafor
ladyvixen84
ks_toolgirl
tinker_2006
ladyvixen84