Rebuilding a Structural Brick Wall
shnnn
12 years ago
Related Stories
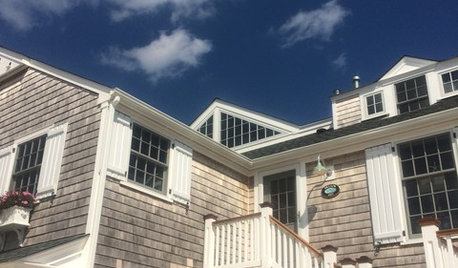
DISASTER PREP & RECOVERYHouzz Tour: Family Rebuilds Home and Community After Hurricane Sandy
This restored coastal New Jersey house — now raised 9 feet off the ground — offers inspiration for neighbors considering a return
Full Story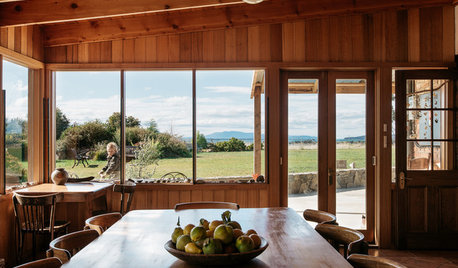
HOMES AROUND THE WORLDThe Great Escape: Family Rebuilds After a Devastating Wildfire
Tim and Tammy Holmes survived the 2013 Tasmanian bushfires but lost their home. See how they’ve started over
Full Story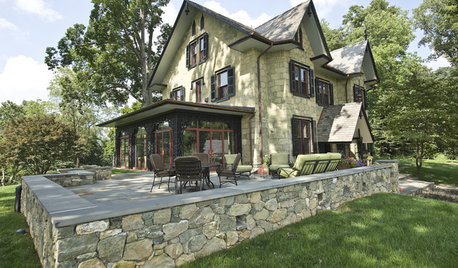
LANDSCAPE DESIGNGarden Walls: Mortared Stone Adds Structure, Style and Permanence
Learn the pros and cons of using wet-laid stone walls in your landscape
Full Story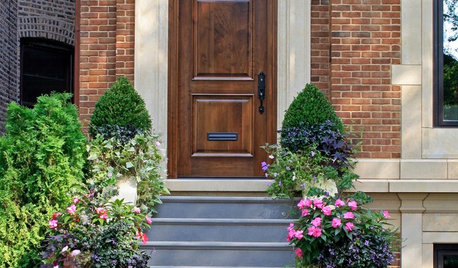
CURB APPEALKnow Your House: Anatomy of a Brick Veneer Wall
Brick's new role as skin versus structure offers plenty of style options for traditional exteriors
Full Story
GARDENING AND LANDSCAPING10 Creative Ways to Bring Structure to Your Outdoor Room
Get a sense of protection and coziness with living walls, pergolas, planters and more
Full Story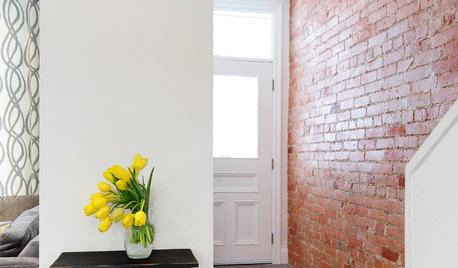
BRICKHow to Make an Interior Brick Wall Work
Learn how to preserve, paint, clean and style a brick wall to fit your design scheme
Full Story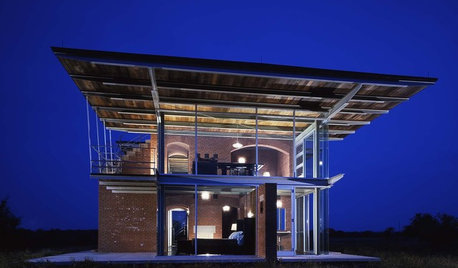
REMODELING GUIDESFraming Design: Structural Expression in Steel
Exposed Steel Framework Defines Modern Living Spaces, Inside and Out
Full Story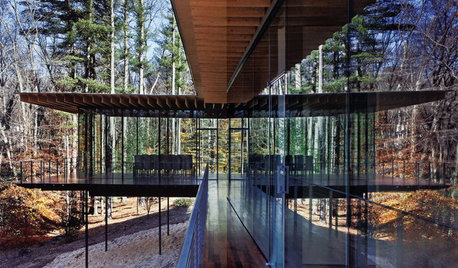
ARCHITECTUREHouses Exposed: Show Your Structure for Great Design
Why take part in the typical cover-up when your home’s bones can be beautiful?
Full Story
HOUZZ TOURSHouzz Tour: A Half-Demolished Structure Becomes a Fresh, Modern Home
This 1970s Sydney house became an industrial-meets-modern home at the hands of a husband-and-wife design team
Full Story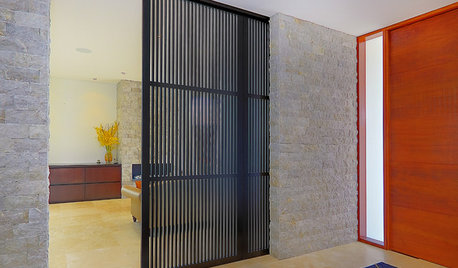
DECORATING GUIDESThe Great Divide: Structures and Panels Shape Spaces
Conquer small and large spaces with modern, functional and stylish room dividers
Full StoryMore Discussions









Billl
antiquesilver
User
ladyvixen84
ks_toolgirl
jmc01
renovator8
shnnnOriginal Author
sombreuil_mongrel