Making a barn livable space...
Bar_D
12 years ago
Related Stories
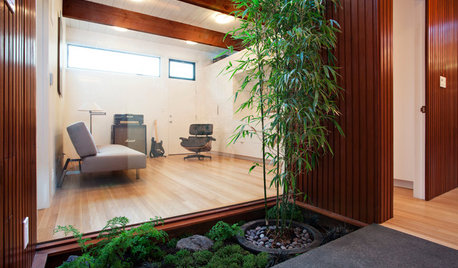
ADDITIONSMore Room Makes an Eichler Even More Livable
Adding a master suite gives a California family 450 square feet more for enjoying all the comforts of home
Full Story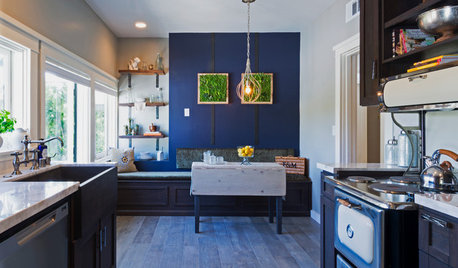
DESIGNER SHOWCASESLivable Luxury at the 2015 Pasadena Showcase House of Design
Southern California designers mostly forgo the glitz at this year’s show house — a Tudor-Craftsman mansion and carriage house
Full Story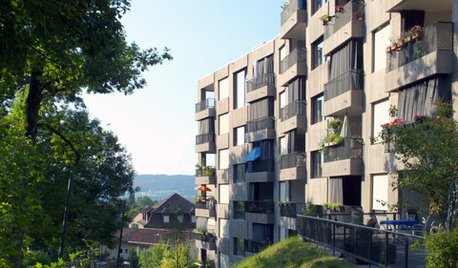
ARCHITECTURE4 Zurich Projects Build on High-Rise Livability
Generous landscaping, underground parking and terraces make these apartment complexes models of thoughtful housing
Full Story
DIY PROJECTSMake Your Own Barn-Style Door — in Any Size You Need
Low ceilings or odd-size doorways are no problem when you fashion a barn door from exterior siding and a closet track
Full Story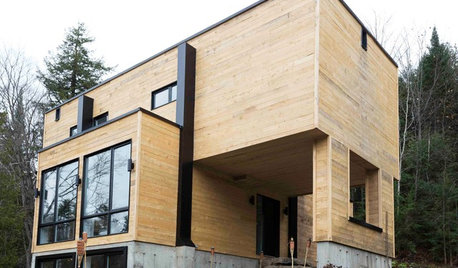
ARCHITECTUREHouzz Tour: Shipping Containers Make for an Unusual Home
Recycling hits the big time as a general contractor turns 4 metal boxes into a decidedly different living space
Full Story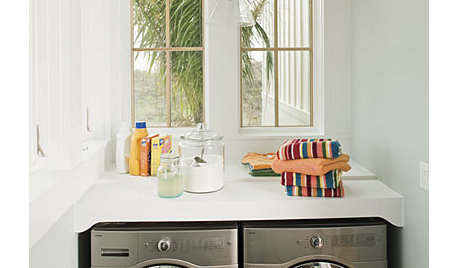
LAUNDRY ROOMSLaundry Makes a Clean Break With Its Own Room
Laundry rooms are often a luxury nowadays, but a washer-dryer nook in a kitchen, office or hallway will help you sort things out
Full Story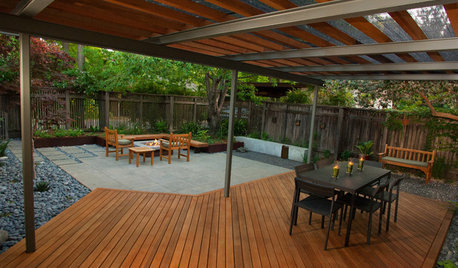
PATIOSPatio Details: Simple Materials Make for a Sophisticated Space
Low water bills and minimal maintenance are just part of the beauty of this handcrafted backyard deck and patio
Full Story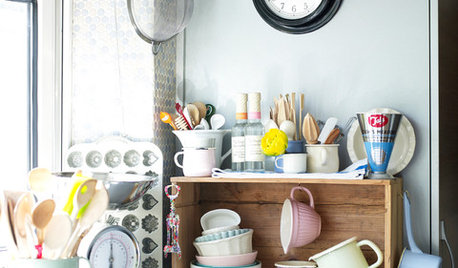
KITCHEN STORAGEKitchen Storage Hacks to Make Use of Every Space
Cupboards full? Try these kitchen ideas for working more valuable storage into your cooking space
Full Story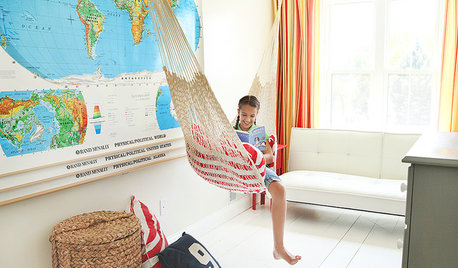
MORE ROOMSHomeschool Spaces Make the Honor Roll
These thoughtful and functional designs inspire creativity and learning within the comfort of home
Full Story
HOME OFFICESLittle Room for a Desk? 7 Spaces Show How to Make It Work
If a 140-square-foot home has room for a desk, you probably do too. Get ideas from these smart space savers
Full Story









Ian80
liriodendron
Related Professionals
Lockport Kitchen & Bathroom Designers · Oneida Kitchen & Bathroom Designers · Sun City Kitchen & Bathroom Designers · Reedley Kitchen & Bathroom Designers · Cloverly Kitchen & Bathroom Remodelers · 20781 Kitchen & Bathroom Remodelers · Calverton Kitchen & Bathroom Remodelers · Fremont Kitchen & Bathroom Remodelers · Gardner Kitchen & Bathroom Remodelers · Los Alamitos Kitchen & Bathroom Remodelers · Lynn Haven Kitchen & Bathroom Remodelers · Roselle Kitchen & Bathroom Remodelers · Saint Augustine Kitchen & Bathroom Remodelers · Seattle Architects & Building Designers · Ronkonkoma Architects & Building Designersks_toolgirl
Bar_DOriginal Author
User
karinl
Bar_DOriginal Author
Debbie Downer
Ian80
User