1912 Edwardian - border in hardwood floor (pics)
remodel-mama
13 years ago
Related Stories
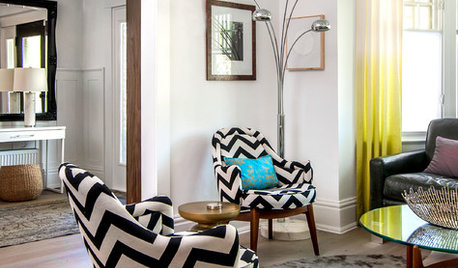
HOUZZ TOURSHouzz Tour: Mixing It Up in a Century-Old Edwardian
Different eras, patterns and textures mingle beautifully in a Canadian interior designer's home and 'design lab'
Full Story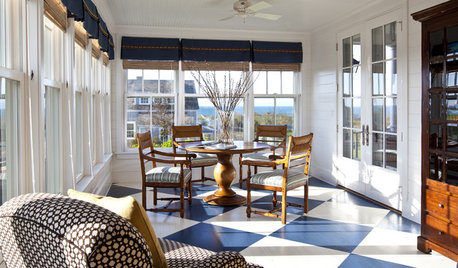
FLOORSHow to Paint Your Hardwood Floors
Know how to apply nail polish? Then you can give your wooden floors a brand-new look
Full Story
REMODELING GUIDESYour Floor: An Introduction to Solid-Plank Wood Floors
Get the Pros and Cons of Oak, Ash, Pine, Maple and Solid Bamboo
Full Story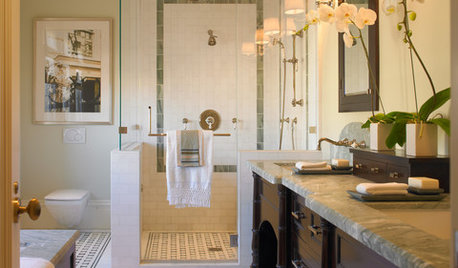
REMODELING GUIDESTile Rugs: Decorative Features for Your Floor
Clever Floor Accents Bring Color and Style to Entry, Courtyard and Bath
Full Story
REMODELING GUIDES11 Reasons to Love Wall-to-Wall Carpeting Again
Is it time to kick the hard stuff? Your feet, wallet and downstairs neighbors may be nodding
Full Story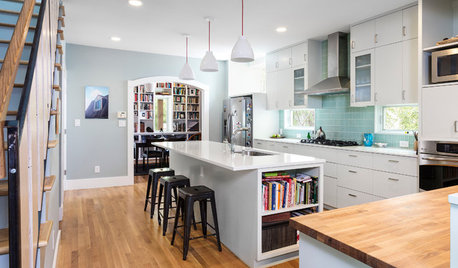
MOST POPULAR6 Kitchen Flooring Materials to Boost Your Cooking Comfort
Give your joints a break while you're standing at the stove, with these resilient and beautiful materials for kitchen floors
Full Story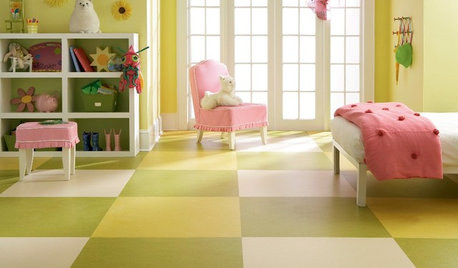
REMODELING GUIDESThe Case for Linoleum and Vinyl Floors
Have pets, kids and a tight budget? Easy-care resilient floors may be the choice for you
Full Story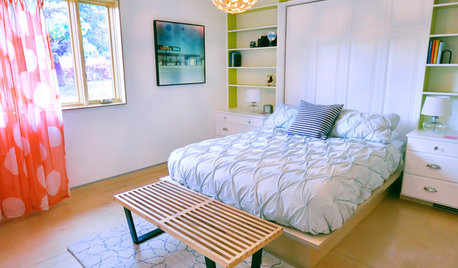
WOODTry DIY Plywood Flooring for High Gloss, Low Cost
Yup, you heard right. Laid down and shined up, plywood can run with the big flooring boys at an affordable price
Full Story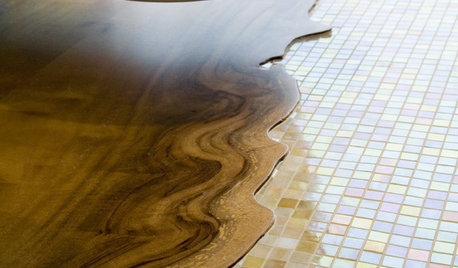
REMODELING GUIDES20 Great Examples of Transitions in Flooring
Wood in One Room, Tile or Stone in Another? Here's How to Make Them Work Together
Full Story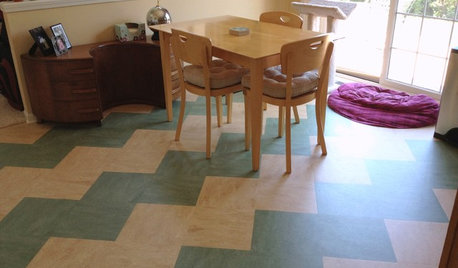
REMODELING GUIDESLinoleum, the All-Purpose Flooring Wonder
Dashing in a rainbow of colors, able to be cleaned with ease and courteous to budgets everywhere, linoleum is a super choice for floors
Full StoryMore Discussions






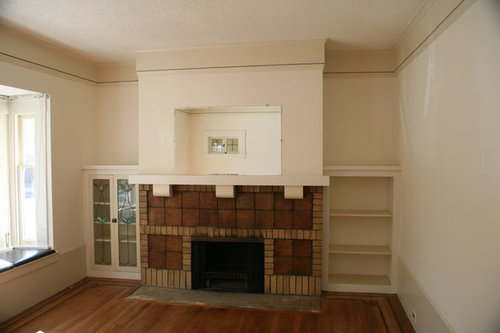





arbpdl
jennifw
Related Professionals
Bonita Kitchen & Bathroom Designers · Buffalo Kitchen & Bathroom Designers · El Dorado Hills Kitchen & Bathroom Designers · Frankfort Kitchen & Bathroom Designers · Ojus Kitchen & Bathroom Designers · Roselle Kitchen & Bathroom Designers · Woodlawn Kitchen & Bathroom Designers · Beach Park Kitchen & Bathroom Remodelers · Lakeside Kitchen & Bathroom Remodelers · Payson Kitchen & Bathroom Remodelers · Port Angeles Kitchen & Bathroom Remodelers · Saint Helens Kitchen & Bathroom Remodelers · Thonotosassa Kitchen & Bathroom Remodelers · Phillipsburg Kitchen & Bathroom Remodelers · Washington Architects & Building Designersold_house_j_i_m
artemis78
artemis78
heatheron40
krycek1984
remodel-mamaOriginal Author
sombreuil_mongrel
columbusguy1
artemis78
remodel-mamaOriginal Author