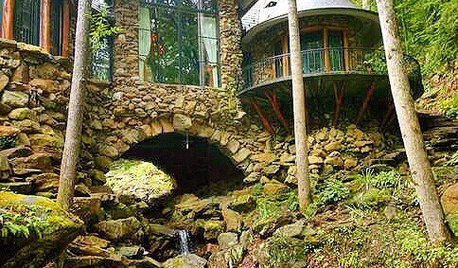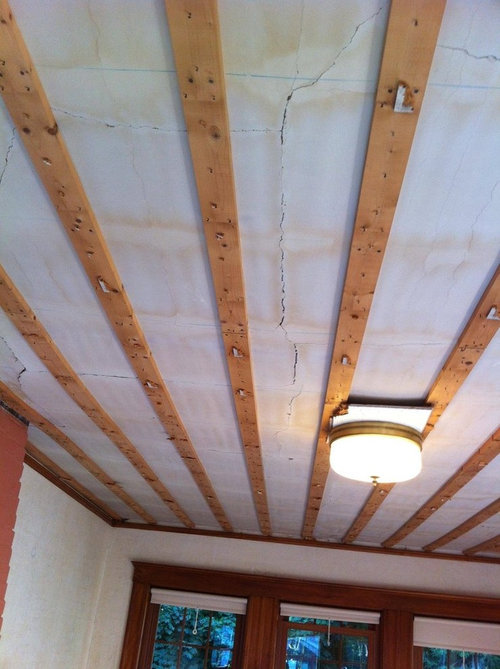Is this plaster ceiling too far gone to save?
Mach57
10 years ago
Related Stories

HOME TECHSave Your Decor — Hide Your Media Stuff
When you tuck boxes, wires and speakers into walls and ceilings, all you'll notice is your favorite shows or music
Full Story
FUN HOUZZ31 True Tales of Remodeling Gone Wild
Drugs, sex, excess — the home design industry is rife with stories that will blow your mind, or at least leave you scratching your head
Full Story
DECORATING GUIDESBotanicals Gone Wild: Wallpapers that Wow
Sweet Floral Prints Are Bigger and Spreading Faster Than Kudzu
Full Story
HOUZZ TOURSMy Houzz: 1921 Portland Bungalow Gone Glam
Vintage cabinets, pastel colors and creative flair outfit a cozy jewelry and mixed-media artist’s home
Full Story
DECORATING GUIDESHouzz Tour: Space-Saving Tricks Create a Versatile Home
Hidden features, streamlined finishes and a fold-out wall make a small London penthouse more adaptable
Full Story
SAVING WATER11 Ways to Save Water at Home
Whether you live in a drought-stricken area or just want to help preserve a precious resource, here are things you can do to use less water
Full Story
GREAT HOME PROJECTSUpgrade Your Windows for Beauty, Comfort and Big Energy Savings
Bid drafts or stuffiness farewell and say hello to lower utility bills with new, energy-efficient windows
Full Story
SMALL HOMESAsk an Expert: What Is Your Ultimate Space-Saving Trick?
Houzz professionals share their secrets for getting more from any space, small or large
Full Story
BATHROOM DESIGN9 Big Space-Saving Ideas for Tiny Bathrooms
Look to these layouts and features to fit everything you need in the bath without feeling crammed in
Full Story
HOME OFFICES15 Home Office Areas Houzzers Love to Save
See the new desk areas with the most saves to ideabooks. Is there a detail here you can use?
Full StoryMore Discussions












Christopher Nelson Wallcovering and Painting
maryinthefalls
Related Professionals
Bethpage Kitchen & Bathroom Designers · Flint Kitchen & Bathroom Designers · Gainesville Kitchen & Bathroom Designers · Owasso Kitchen & Bathroom Designers · Plymouth Kitchen & Bathroom Designers · United States Kitchen & Bathroom Designers · West Virginia Kitchen & Bathroom Designers · Fremont Kitchen & Bathroom Remodelers · Glen Carbon Kitchen & Bathroom Remodelers · Kuna Kitchen & Bathroom Remodelers · Mesquite Kitchen & Bathroom Remodelers · Ann Arbor Architects & Building Designers · Panama City Beach Architects & Building Designers · Seattle Architects & Building Designers · Westminster Architects & Building DesignersDebbie Downer
Mach57Original Author
weedyacres
Mach57Original Author