Projecting Lintels - What Period/Style?
ntl1991
11 years ago
Related Stories
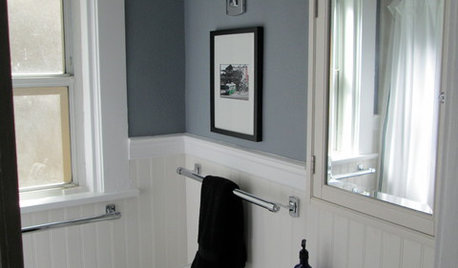
BATHROOM DESIGNMakeover Magic: Period Style for an All-New 1920s Bathroom
Leaky fixtures and water damage got the heave-ho, while the entire bathroom got a crisp new look in line with the home's style
Full Story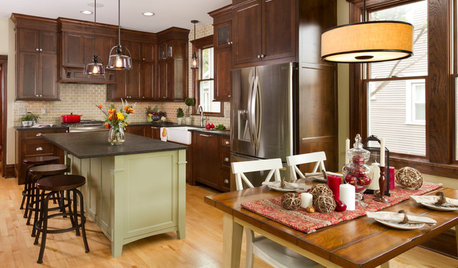
KITCHEN MAKEOVERSRoom of the Day: A Period-Appropriate Kitchen for a Tricky Style
Restoring a kitchen in a Minnesota Foursquare uncovers secrets and captures the spirit of the original
Full Story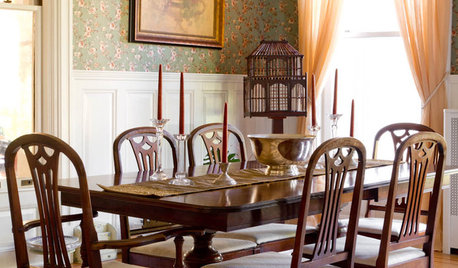
HOUZZ TOURSMy Houzz: Period Details Shine in a Queen Anne Victorian
Chandeliers, fireplaces and prettily patterned wallpaper radiate elegance in a 19th-century Massachusetts home
Full Story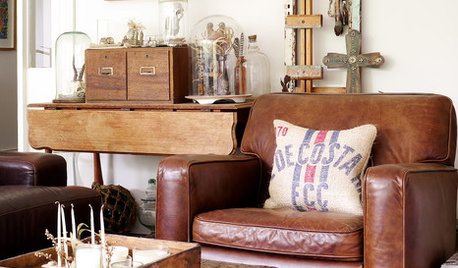
VINTAGE STYLEMy Houzz: ‘Pavement Pickings’ a Happy Fit in a Period Home
An eclectic array of antiques and vintage items adds to the charm and character of this Melbourne home
Full Story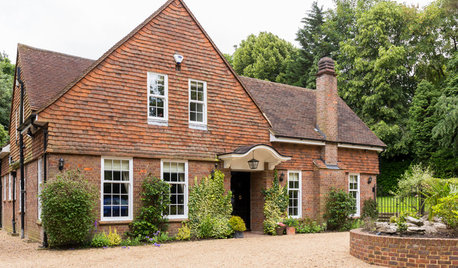
HOMES AROUND THE WORLDMy Houzz: Period Home Gets a Luxe Redo
A family tailors its century-plus-old home in Surrey, England, to suit its style and needs
Full Story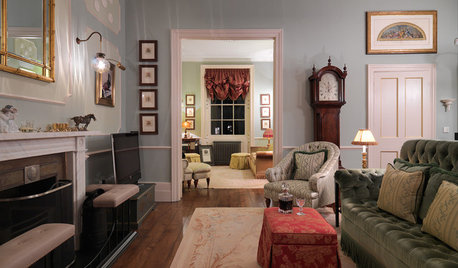
HOMES AROUND THE WORLDHouzz Tour: Period London Townhouse Gets a Lavish Makeover
Luxurious fabrics, custom features and lush details make this Regency house a French-inspired showstopper
Full Story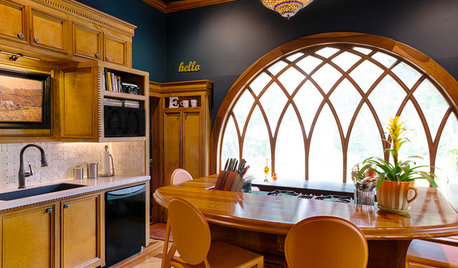
KITCHEN DESIGNKitchen of the Week: Preserving Period Charm in Atlanta
Additions and updates to this kitchen respect the past while meeting the owner's needs in the present
Full Story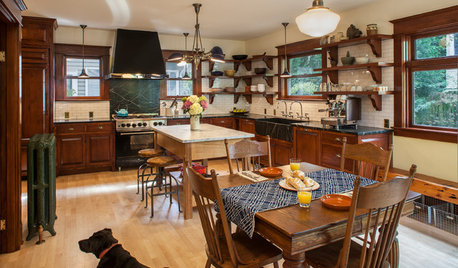
KITCHEN DESIGNKitchen of the Week: Period Details Keep History Alive in Portland
Modern functionality and doubled square footage bring a 1910 kitchen into the present while respecting its past
Full Story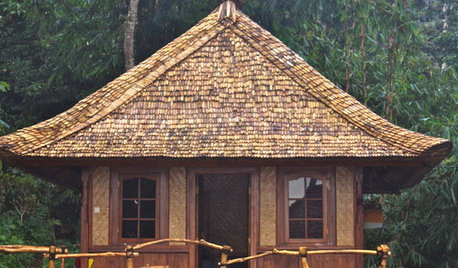
Pro Corner: Selecting a Style for the Photos in Your Projects
Learn the key architectural and decor features to look for when categorizing your photos by design style
Full Story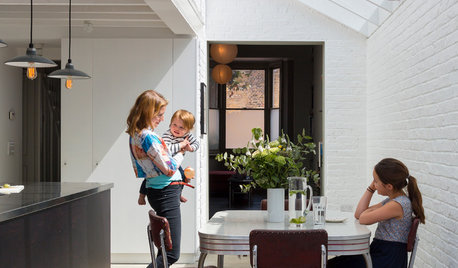
ADDITIONSRoom of the Day: A Light-Filled Loft-Style Kitchen Addition
A period London property embraces industrial style and exposed materials with an open-plan layout
Full Story








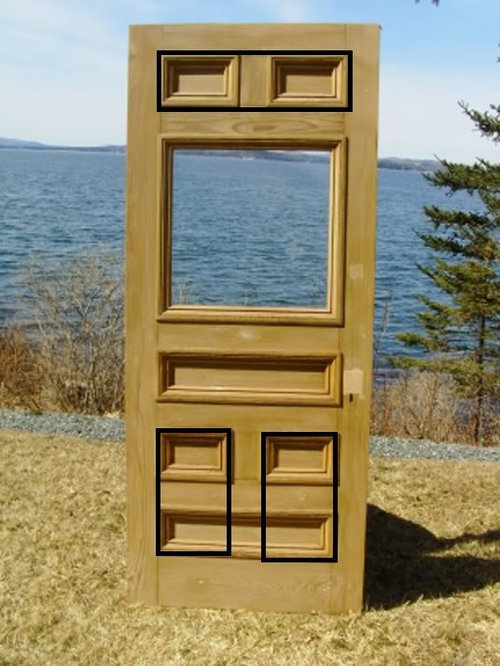





chibimimi
ntl1991Original Author
Related Professionals
Arlington Kitchen & Bathroom Designers · Lockport Kitchen & Bathroom Designers · Rancho Mirage Kitchen & Bathroom Designers · Springfield Kitchen & Bathroom Designers · University City Kitchen & Bathroom Remodelers · Minnetonka Mills Kitchen & Bathroom Remodelers · Crestline Kitchen & Bathroom Remodelers · Deerfield Beach Kitchen & Bathroom Remodelers · Lyons Kitchen & Bathroom Remodelers · Port Orange Kitchen & Bathroom Remodelers · Johnson City Architects & Building Designers · Palos Verdes Estates Architects & Building Designers · Plainville Architects & Building Designers · Providence Architects & Building Designers · Syracuse Architects & Building Designersntl1991Original Author
chibimimi
ntl1991Original Author
jlc102482
marcolo
ntl1991Original Author
marcolo