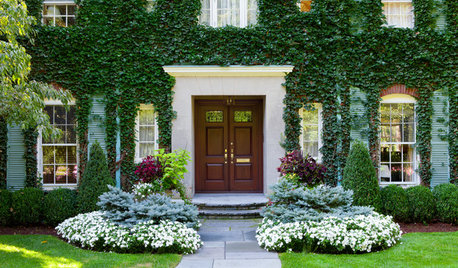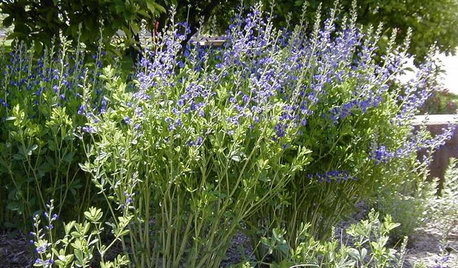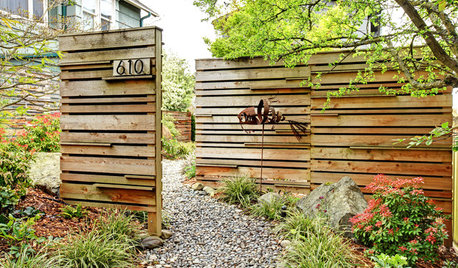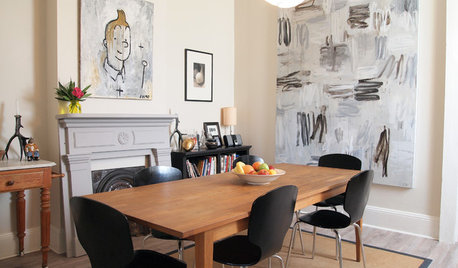dutchmans barn??
blackcats13
15 years ago
Related Stories

GARDENING GUIDESSupport Bumblebees by Providing Forage in 3 Seasons
Bumblebees are fascinating and fun to observe foraging in gardens. Find out how to create a buffet for these fuzzy, charismatic bees
Full Story
EXTERIORSCare and Training for a Vine-Covered Home
Love the look but don’t want the ruin? Learn how to have vine-draped walls without all the cracks and crumbling
Full Story
GARDENING GUIDES5 Great Plants for Borders and Screens
Get the effects of a shrub but in less time — and drawing more winged pollinators — with these herbaceous perennials
Full Story
FENCES AND GATESHow to Choose the Right Fence
Get the privacy, security and animal safeguards you need with this guide to fencing options
Full Story
MY HOUZZMy Houzz: Southern Warmth Meets Dutch Minimalism in a Live-Work Cottage
New Orleans artists transform a 19th-century double shotgun cottage into a contemporary, eclectic home and art studio
Full StorySponsored
More Discussions









johnmari
blackcats13Original Author
Related Professionals
Arlington Kitchen & Bathroom Designers · Commerce City Kitchen & Bathroom Designers · Wentzville Kitchen & Bathroom Designers · Woodlawn Kitchen & Bathroom Designers · Wood River Kitchen & Bathroom Remodelers · Deerfield Beach Kitchen & Bathroom Remodelers · Durham Kitchen & Bathroom Remodelers · Key Biscayne Kitchen & Bathroom Remodelers · Rochester Kitchen & Bathroom Remodelers · Tulsa Kitchen & Bathroom Remodelers · Princeton Kitchen & Bathroom Remodelers · Glens Falls Architects & Building Designers · Holtsville Architects & Building Designers · North Chicago Architects & Building Designers · Schiller Park Architects & Building Designerskren_pa
blackcats13Original Author
acc0406
blackcats13Original Author
kren_pa
blackcats13Original Author