Wood floor to stone floor transition
flseadog
15 years ago
Featured Answer
Comments (7)
worthy
15 years agoflseadog
15 years agoRelated Professionals
Fox Lake Kitchen & Bathroom Designers · Hammond Kitchen & Bathroom Designers · Bloomingdale Kitchen & Bathroom Remodelers · Centerville Kitchen & Bathroom Remodelers · Clovis Kitchen & Bathroom Remodelers · Cocoa Beach Kitchen & Bathroom Remodelers · Folsom Kitchen & Bathroom Remodelers · Franconia Kitchen & Bathroom Remodelers · Hoffman Estates Kitchen & Bathroom Remodelers · Idaho Falls Kitchen & Bathroom Remodelers · Sicklerville Kitchen & Bathroom Remodelers · Weymouth Kitchen & Bathroom Remodelers · Glenn Heights Kitchen & Bathroom Remodelers · Bull Run Architects & Building Designers · Enterprise Architects & Building Designershomemasons
15 years agofandlil
15 years agoHolly Stockley
5 years agoUser
5 years ago
Related Stories
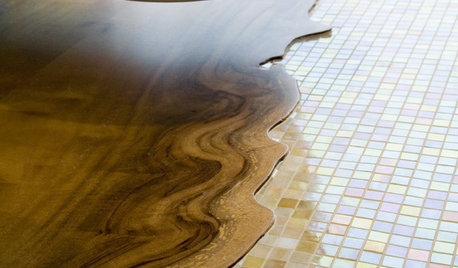
REMODELING GUIDES20 Great Examples of Transitions in Flooring
Wood in One Room, Tile or Stone in Another? Here's How to Make Them Work Together
Full Story
REMODELING GUIDESTransition Time: How to Connect Tile and Hardwood Floors
Plan ahead to prevent unsightly or unsafe transitions between floor surfaces. Here's what you need to know
Full Story
REMODELING GUIDESWhen to Use Engineered Wood Floors
See why an engineered wood floor could be your best choice (and no one will know but you)
Full Story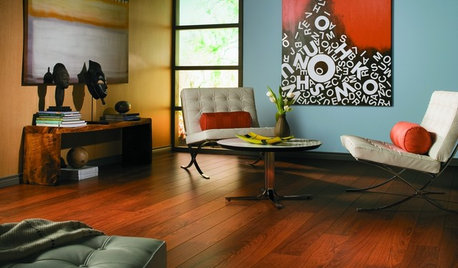
REMODELING GUIDESLaminate Floors: Get the Look of Wood (and More) for Less
See what goes into laminate flooring and why you just might want to choose it
Full Story
REMODELING GUIDESYour Floor: An Introduction to Solid-Plank Wood Floors
Get the Pros and Cons of Oak, Ash, Pine, Maple and Solid Bamboo
Full Story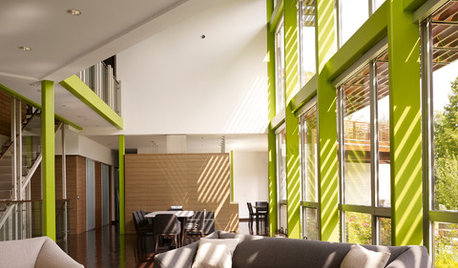
ARCHITECTUREHouzz Tour: Modern Style With Wood, Stone and Color
The materials offer just the first surprise in this modern home in a Chicago suburb
Full Story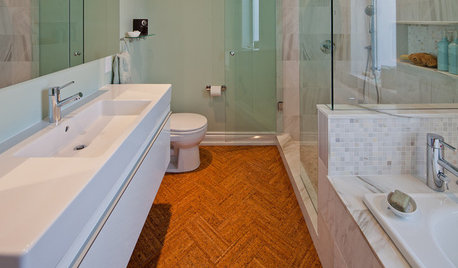
FLOORSWill Cork Float for Your Bathroom Floor?
Get the facts on advantages, disadvantages, costs and installation to see if a cork bathroom floor is right for you
Full Story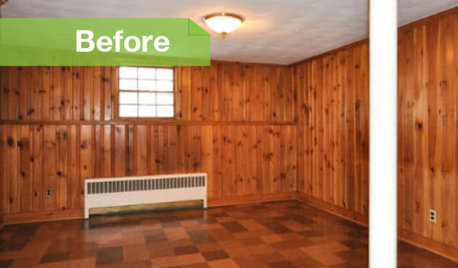
PAINTINGKnotty to Nice: Painted Wood Paneling Lightens a Room's Look
Children ran from the scary dark walls in this spare room, but white paint and new flooring put fears and style travesties to rest
Full Story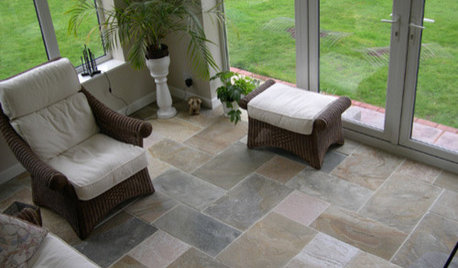
REMODELING GUIDESYour Floor: How to Find Right Stone Tile
Get the Pros and Cons of Slate, Travertine, Sandstone, Marble and Granite
Full Story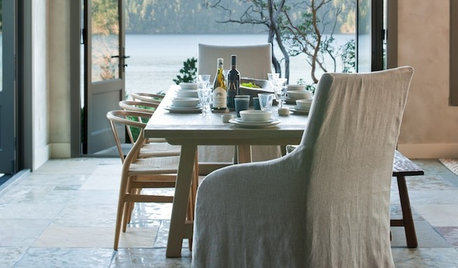
FLOORSAre Stone Floors Right for Your Home?
If you’re thinking about going with this hard-wearing material, here are important pros and cons to weigh
Full Story






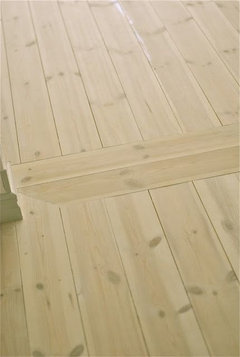

kudzu9