Folk Victorian rural farm house
pinch_me
13 years ago
Related Stories
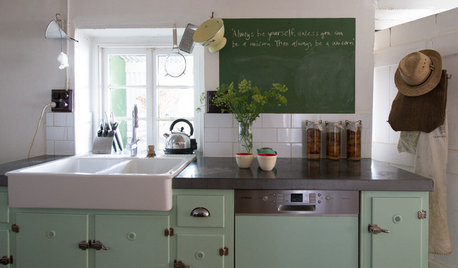
HOUZZ TOURSMy Houzz: Ease and Coziness in Rural Australia
Nothing is ‘too fancy or perfect’ in this 150-year-old bluestone farmhouse, but everything sure is warm and inviting
Full Story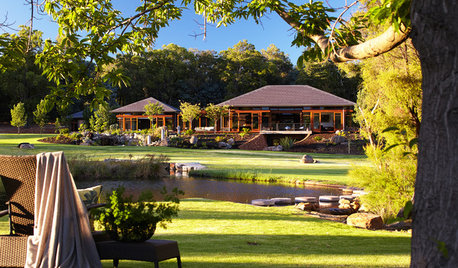
HOUZZ TOURSWe Can Dream: Rural Retirement Home a Haven of Beauty and Tranquillity
A retired couple builds a spacious Japanese-inspired indoor-outdoor sanctuary to enjoy with extended family
Full Story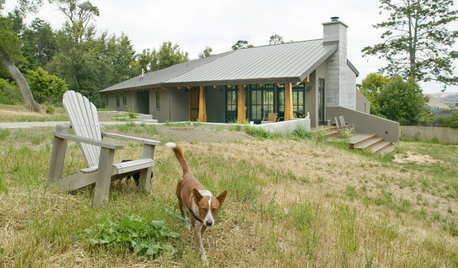
CONTEMPORARY HOMESHouzz Tour: Modern Meets Rustic in Rural Marin County
A lodge-like home is an oasis for an artistic, outdoorsy family
Full Story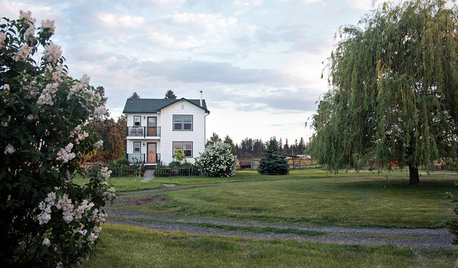
HOUZZ TOURSMy Houzz: Northwest Couple Make a Rural Homestead Their Own
Country life agrees with these first-time homeowners, who have decorated their farmhouse in a rustic, low-key style
Full Story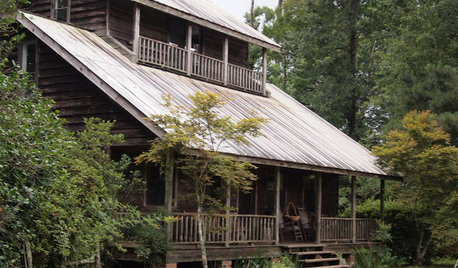
MY HOUZZMy Houzz: Rustic Charm in Rural Louisiana
See how wood warms the interior of this idyllic cabin getaway for art gallery owners
Full Story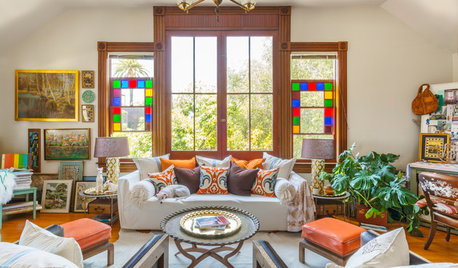
MY HOUZZMy Houzz: Modern Moroccan Chic in a Victorian Carriage House
An ever-changing arrangement of furnishings and accessories dresses up this hidden gem on L.A.’s historic Carroll Avenue
Full Story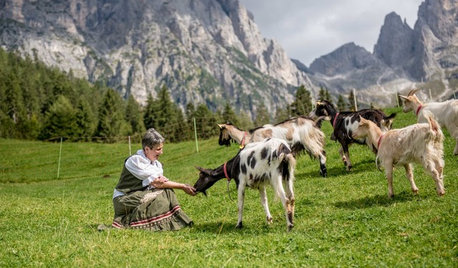
FARMHOUSESWorld of Design: See How 9 Families Live and Farm on Their Land
Join us as we visit the homes and farms of passionate food producers and hear about rural life around the globe
Full Story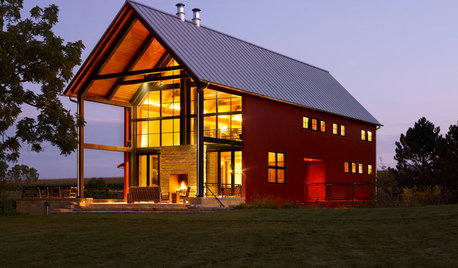
BARN HOMESHouzz Tour: A Contemporary Home on a Working Farm
Rural Wisconsin provides the bucolic setting for a barn-inspired home that fosters comfort and connections
Full Story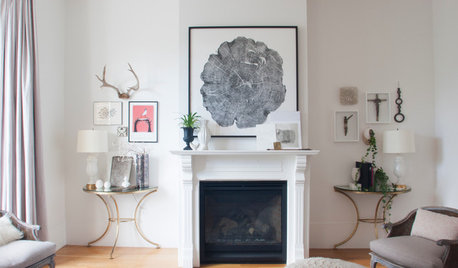
HOUZZ TOURSMy Houzz: 1896 Victorian Home Gets a Contemporary Lift
A renovated San Francisco home provides a creative family with a warm sanctuary as well as a design studio
Full Story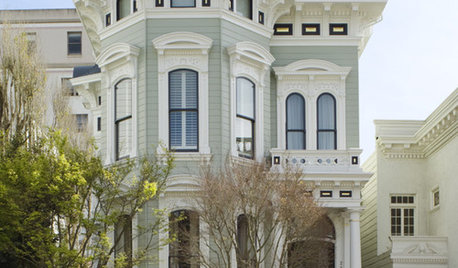
REMODELING GUIDESGlobal Architecture Style: Victorian
Victorian homes grace almost every city in the world, but do you know their history? Here's the scoop on this grand style
Full StoryMore Discussions











antiquesilver
calliope
Related Professionals
Pleasant Grove Kitchen & Bathroom Designers · Schaumburg Kitchen & Bathroom Designers · Adelphi Kitchen & Bathroom Remodelers · Beachwood Kitchen & Bathroom Remodelers · Durham Kitchen & Bathroom Remodelers · Jefferson Hills Kitchen & Bathroom Remodelers · Lisle Kitchen & Bathroom Remodelers · Roselle Kitchen & Bathroom Remodelers · Skokie Kitchen & Bathroom Remodelers · Prairie Village Kitchen & Bathroom Remodelers · Ridgefield Park Kitchen & Bathroom Remodelers · Bull Run Architects & Building Designers · Hockessin Architects & Building Designers · Seal Beach Architects & Building Designers · Spring Valley Architects & Building Designerskimkitchy
Carol_from_ny
pinch_meOriginal Author
lavender_lass
autumngal
kimkitchy
calliope
pinch_meOriginal Author
columbusguy1
pinch_meOriginal Author