Wainscoting?
Kiagrace
10 years ago
Related Stories
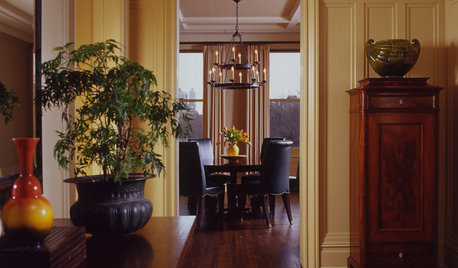
REMODELING GUIDESThe Wonders of Wainscoting
Stained or Painted, Paneled Walls Give a Room Interest and Charm
Full Story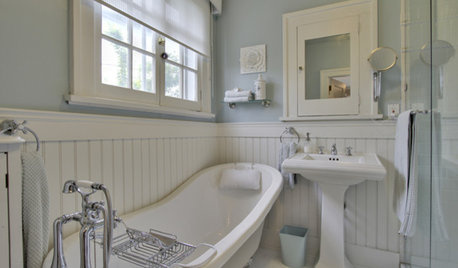
REMODELING GUIDESRenovation Detail: Beadboard Wainscoting
Tastefully protecting your walls from knocks and splashes, beadboard wainscoting is an eye-pleasing design element as well
Full Story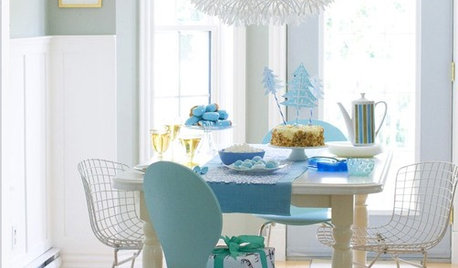
DECORATING GUIDESBeautiful Details: Wainscoting and Paneled Walls
Paneled Walls Add Substance and Style to Both Modern and Traditional Homes
Full Story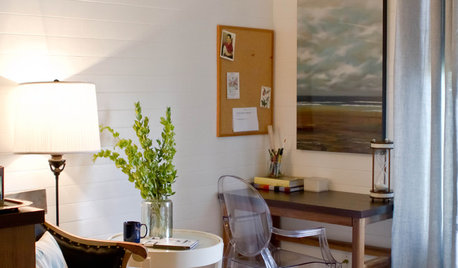
WALL TREATMENTSHorizontal Wainscoting Widens Wall Appeal
Turn beadboard or paneling 90 degrees and watch it wake up your walls in a whole new way
Full Story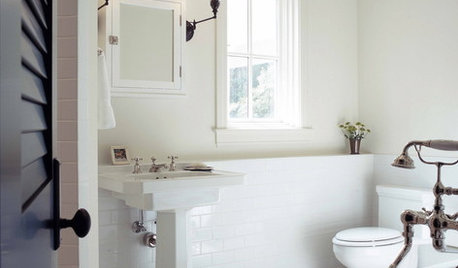
BATHROOM DESIGNSubway Tile Wainscoting Puts Bathrooms on the Right Track
It repels water. It looks clean. It works with many architectural styles. Looks like bathrooms have a ticket to a no-brainer
Full Story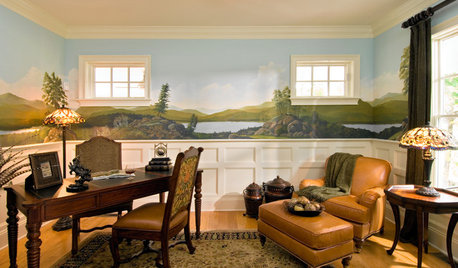
WALL TREATMENTSGet Onboard With Wainscoting
Help traditional rooms stand out with decorative wall paneling touches that use contrast, color or perspective
Full Story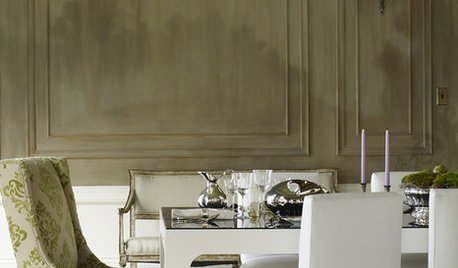
DECORATING GUIDESGive Your Walls an Architectural Dimension
Make a room special with the texture of wainscoting, panels, shiplap and more
Full Story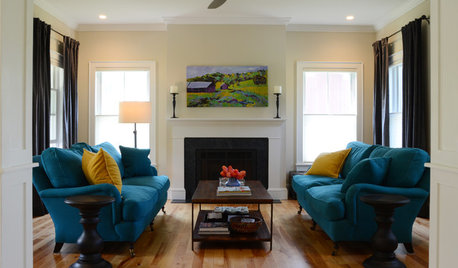
MY HOUZZMy Houzz: Classic Style and Colors in a Vermont Family Home
Beadboard wainscoting, historically inspired paint colors and an open layout define a family’s modern farmhouse-style home
Full Story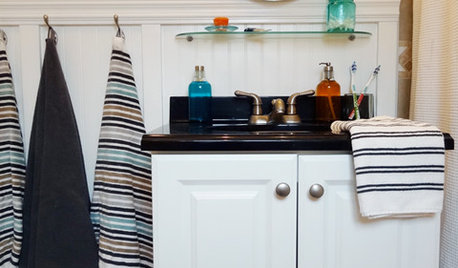
WALL TREATMENTSBeadboard Panels Offer a Shortcut to a Classic Style
Traditional touch: Change up plain bathroom walls with beaded hardwood planks and trim you can install yourself
Full Story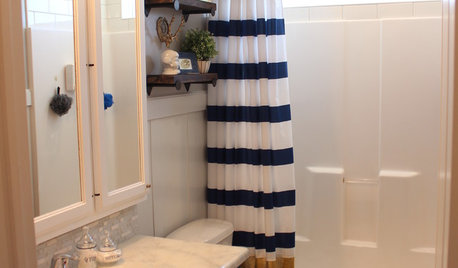
MOST POPULARShe’s Baaack! See a Savvy DIYer’s Dramatic $400 Bathroom Makeover
You’ve already seen her dramatic laundry room makeover. Now check out super budget remodeler Ronda Batchelor’s stunning bathroom update
Full StorySponsored
Central Ohio's Trusted Home Remodeler Specializing in Kitchens & Baths
More Discussions






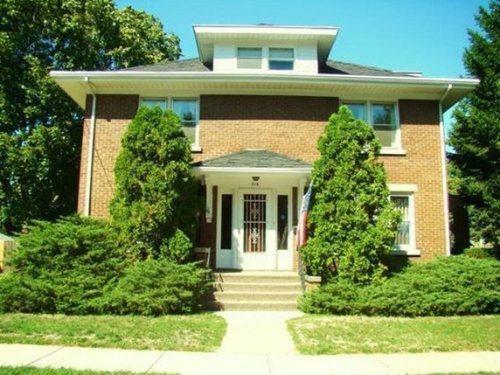



maryinthefalls
KiagraceOriginal Author
Related Professionals
El Dorado Hills Kitchen & Bathroom Designers · Owasso Kitchen & Bathroom Designers · Wentzville Kitchen & Bathroom Designers · Saint Charles Kitchen & Bathroom Designers · Chandler Kitchen & Bathroom Remodelers · Green Bay Kitchen & Bathroom Remodelers · Hunters Creek Kitchen & Bathroom Remodelers · Panama City Kitchen & Bathroom Remodelers · Port Orange Kitchen & Bathroom Remodelers · South Park Township Kitchen & Bathroom Remodelers · Trenton Kitchen & Bathroom Remodelers · Warren Kitchen & Bathroom Remodelers · Royal Palm Beach Architects & Building Designers · Saint Andrews Architects & Building Designers · Washington Architects & Building Designerskai615
rwiegand
KiagraceOriginal Author
columbusguy1
KiagraceOriginal Author
renovator8
columbusguy1